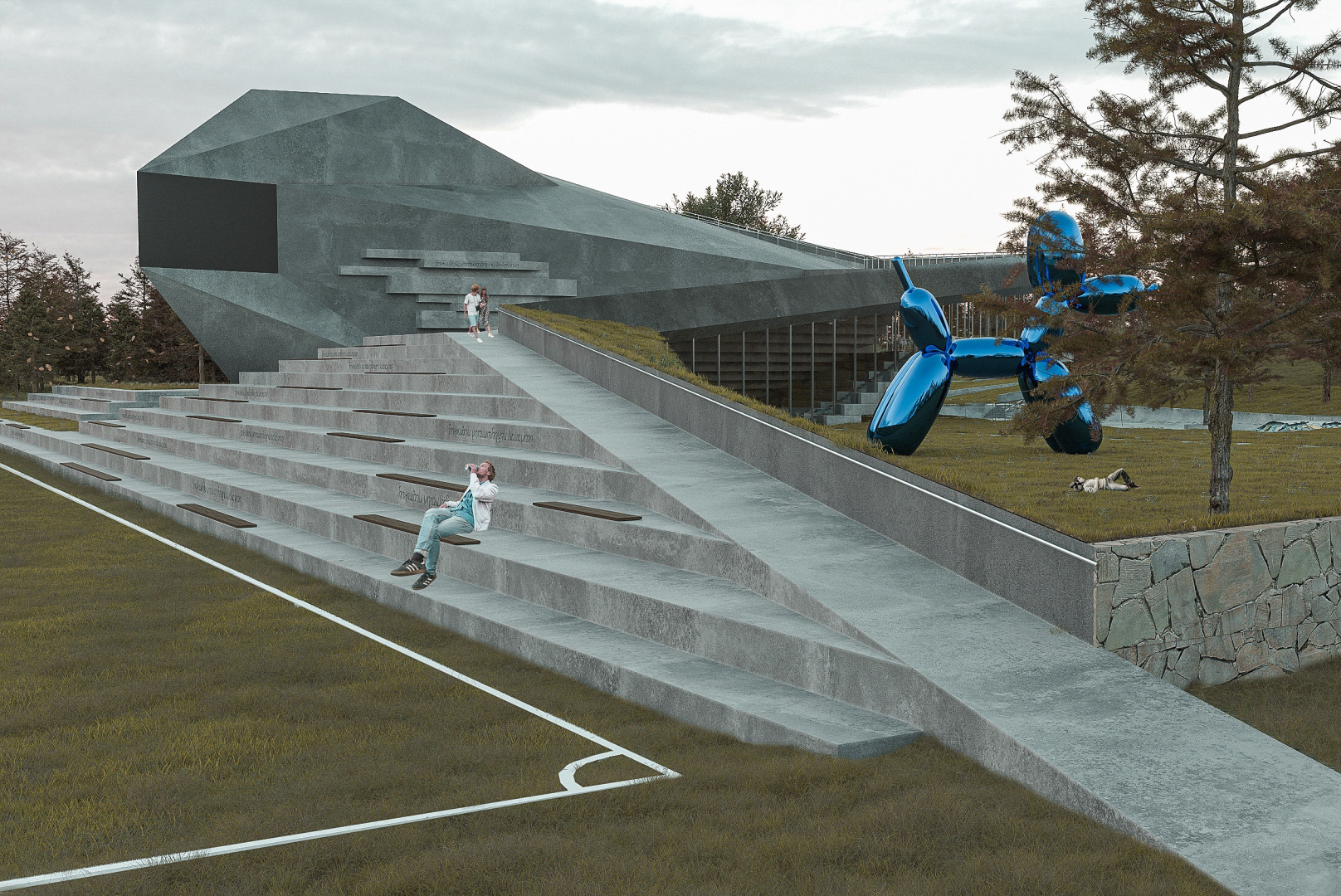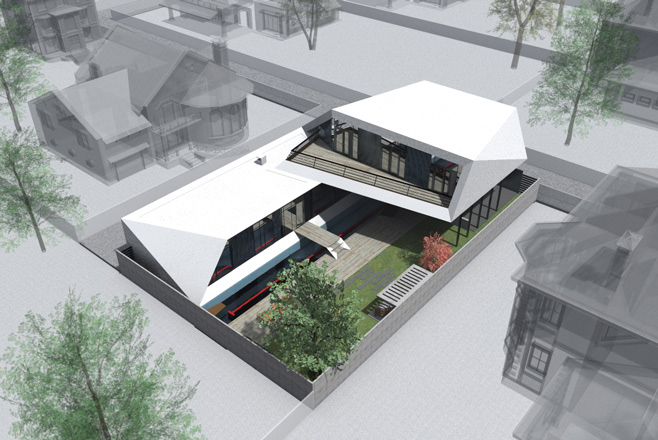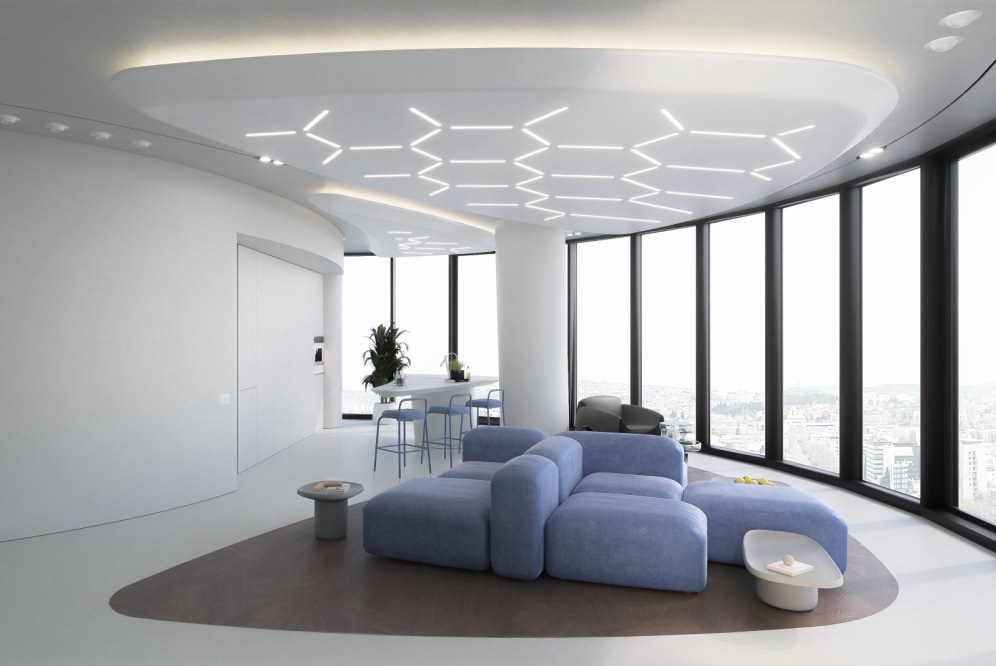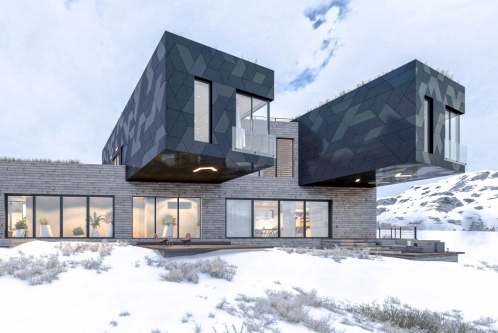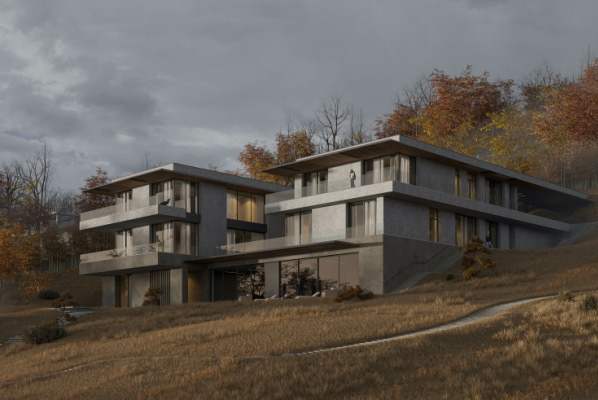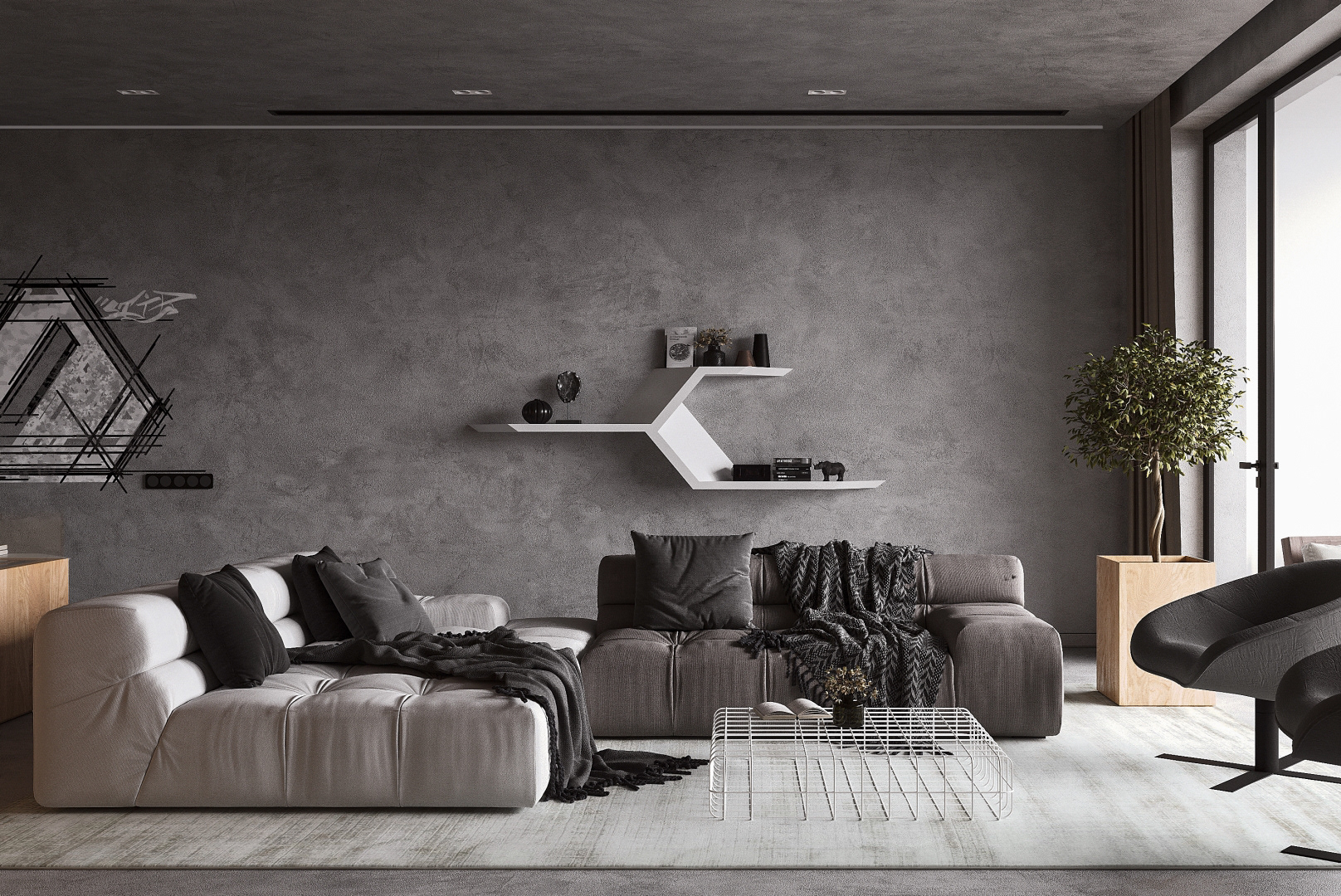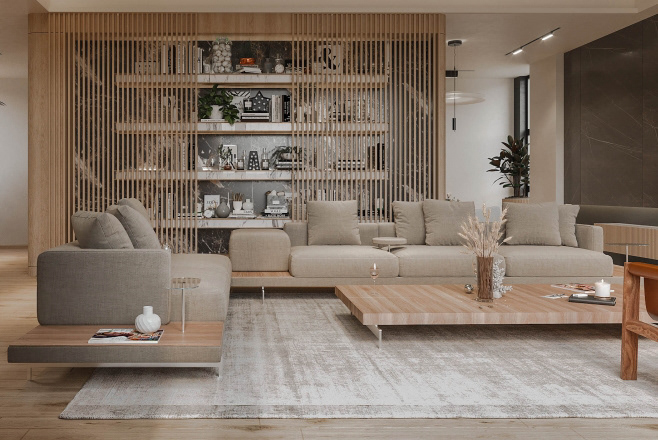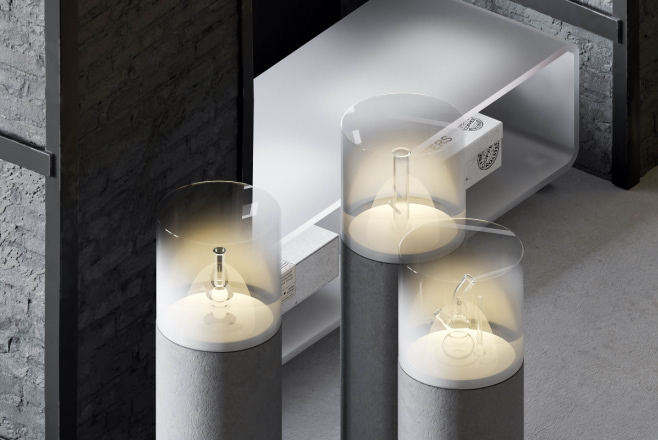Furrow
Brief
A minimalist design concept was chosen for this interior design project, with a focus on a monochromatic color palette and a limited range of textures. Calacatta marble was the dominant material used, with other materials chosen to complement its tones. In the common room, a natural stone wall with vertical linear carving serves to highlight the organic character of the material.
The common room is bordered on two sides by stained glass windows and offers a view of Vake Park. Within the monochromatic interior, the rays of the sun entering at different times add a distinct atmosphere to the space. To provide protection from the sun's glare, gray blinds have been installed.
When it came to selecting furniture for this project, the objective was to ensure that the chosen pieces would harmonize with the overarching architectural concept. To this end, brand furniture was primarily selected due to the concordance of materials and textures. A series of marble-topped tables were chosen for the dining and TV areas, with similar leg designs featured on the master bedroom bed and sofa. The leather of the sofa was carefully picked to match the color of the wall, with the dark leather elements of the sofa echoing the leather of the armchair, dining room chairs, and bed. White items, such as bar stools, TV sets, and various accessories, provide striking visual accents throughout the apartment. In the bathroom, a sleek sink designed by STIPFOLD serves as a visually striking element against the dark background.
Project Team
Photos
Location
Tbilisi / Georgia
Type
Residential Interior
Area
150 m²
Year
2020 - 2022
Status
Completed
Products / Materials
Publications
Calacatta marble was the dominant material used, with other materials chosen to complement its tones. In the common room, a natural stone wall with vertical linear carving serves to highlight the organic character of the material.
To provide protection from the sun's glare, gray blinds have been installed.
When it came to selecting furniture for this project, the objective was to ensure that the chosen pieces would harmonize with the overarching architectural concept.
.The common room is bordered on two sides by stained glass windows and offers a view of Vake Park. Within the monochromatic interior, the rays of the sun entering at different times add a distinct atmosphere to the space.
Delicate lines and curvatures of the lighting also carry the same mood throughout the apartment
White items, such as bar stools, TV sets, and various accessories, provide striking visual accents throughout the apartment.
Artificial lighting is employed to create various moods and atmospheres in the space.
In the bathroom, a sleek sink designed by STIPFOLD serves as a visually striking element against the dark background.
In the evening, the use of illumination serves to imbue the space with a warm and welcoming atmosphere.


