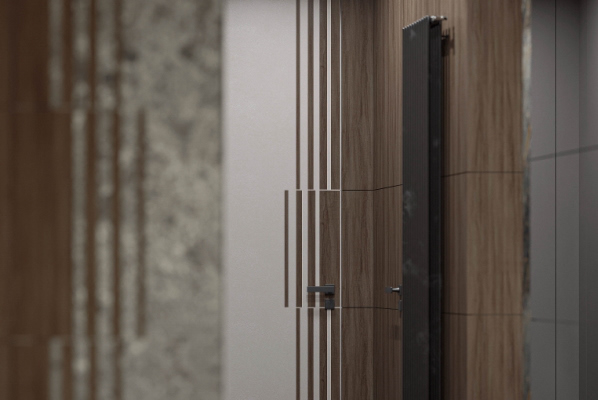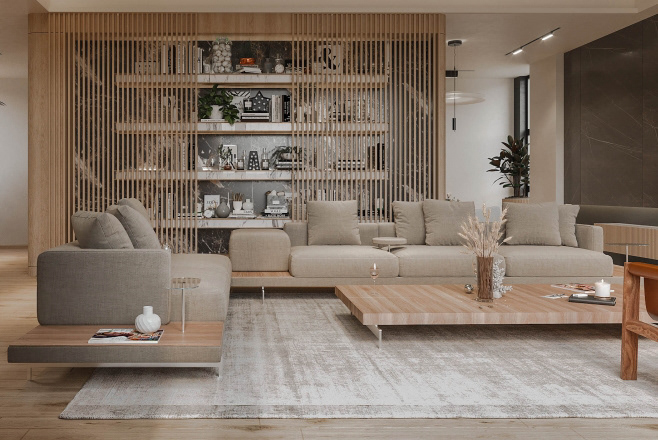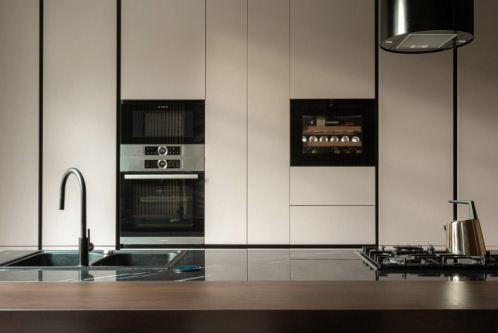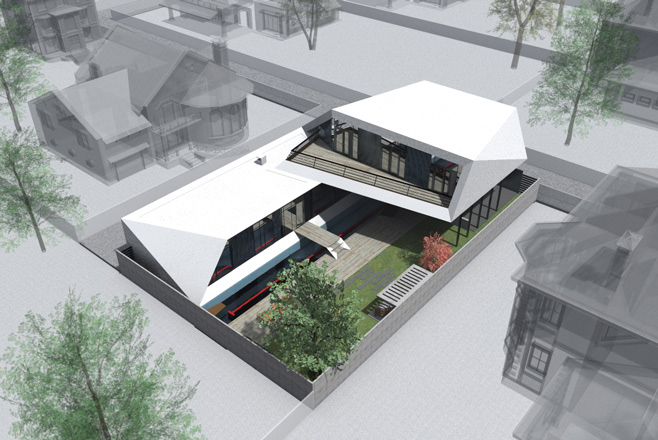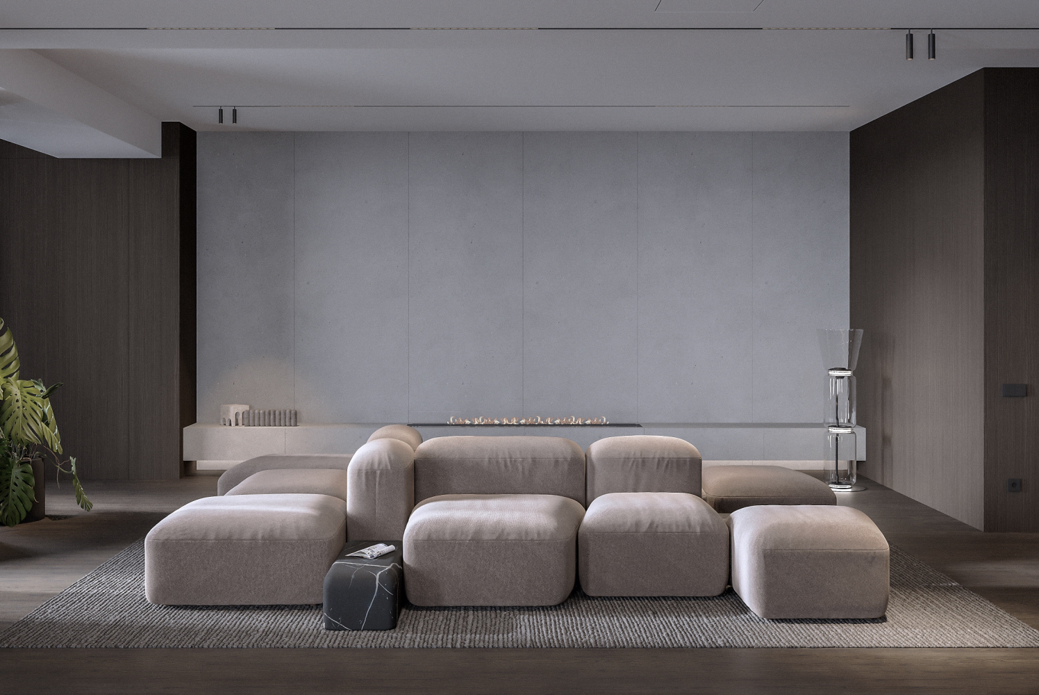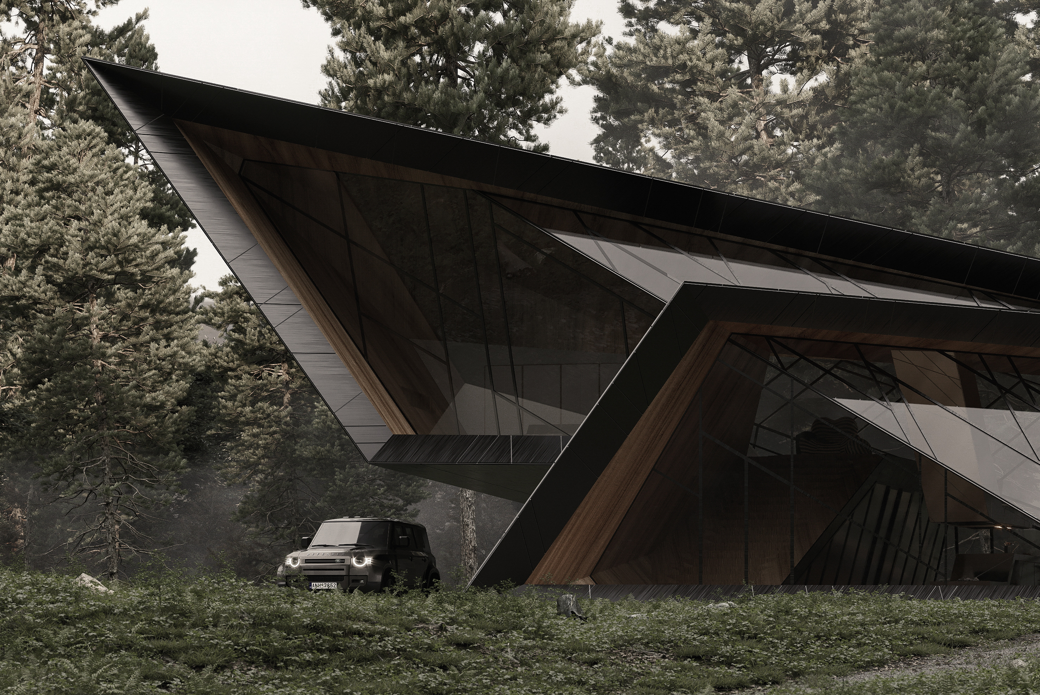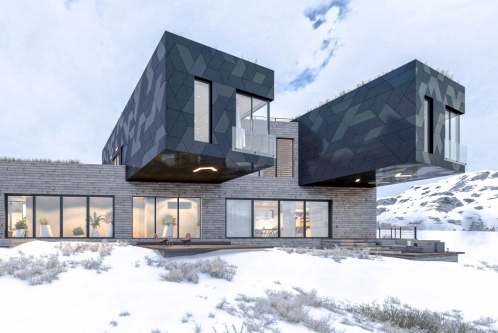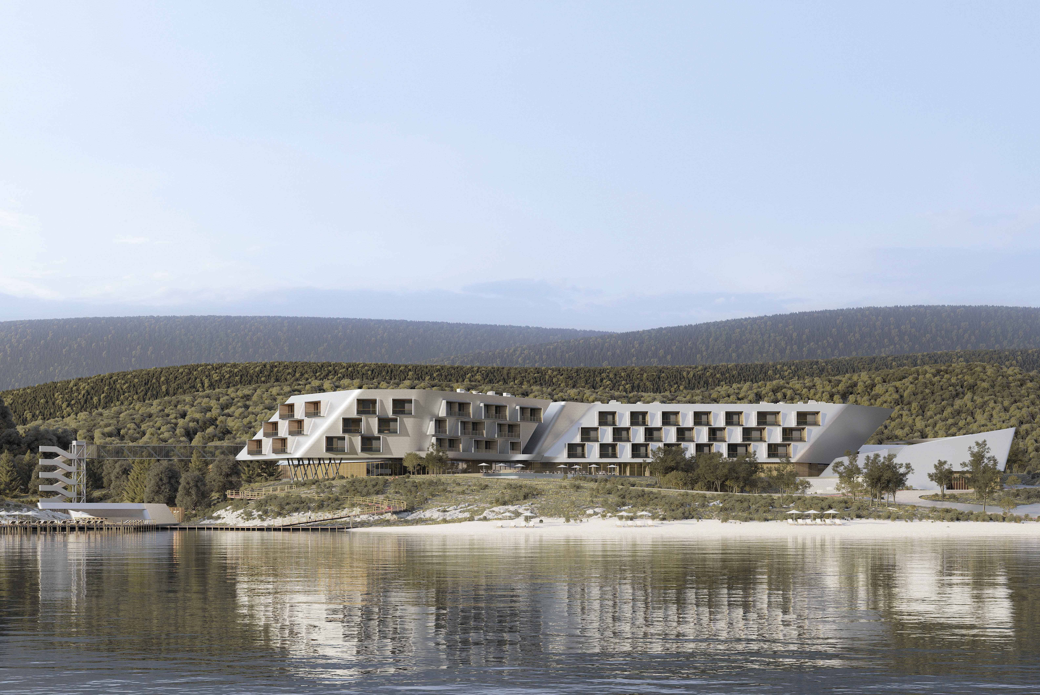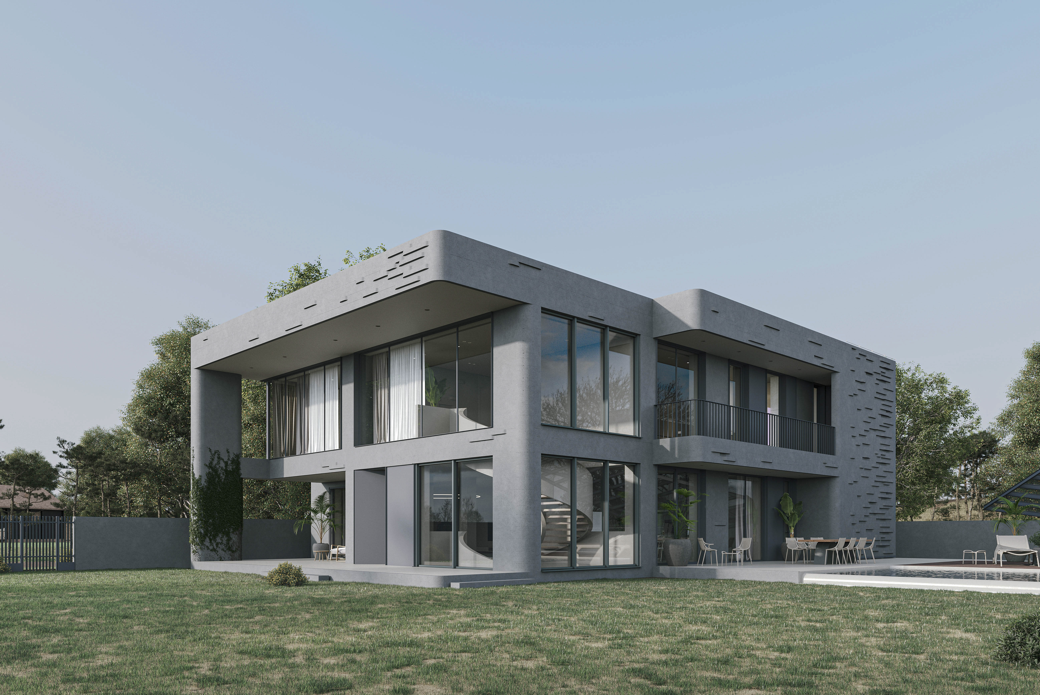STERN
Brief
This interior design project is located in Tbilisi Hills. The duplex house that hosts the design seamlessly blends the contemporary aesthetics with the serene mountain surroundings.
Originally, the duplex was meant to be sold separately, so one of the main challenges of this project was a meticulous planning stage in order to achieve a practical connection of the two sides of the house. Result is a cohesive space that incorporates the differences in house levels into the design language.
Thoughtful attention to the functionality resulted in a meticulously designed staircase system that enables movement between different levels. The carefully crafted staircases not only enhance accessibility but also add an architectural element to the overall design.
The interior design acts as a sublime backdrop, allowing the breath-taking views to take center stage. Large windows frame the awe-inspiring panoramas, seamlessly merging indoor and outdoor spaces, inviting you to connect with the natural beauty that surrounds the house.
Natural materials play a central role in achieving a contemporality and minimalism in this project. Light beige and ivory tones adorn the walls and floors, creating an open and tranquil atmosphere, while carefully selected furniture pieces from renowned Italian brands add sophistication and comfort throughout to the space.
The walls feature meticulously arranged natural stones, ascending gradually in a rhythmic pattern, adding dynamic elegance. These captivating stone walls serve as focal points behind the beds in each bedroom and the living room's fireplace, creating a serene ambiance.
The captivating natural stone decorative elements throughout exemplify the perfect fusion of contemporary design and the raw beauty of nature. Within this remarkable duplex house, sophistication and tranquility intertwine, creating an immersive living experience that resonates with residents and guests alike.
Project Team
Beka Pkhakadze / George Bendelava / Magda Zandarashvili / Niko Malazonia / Archil Takalandze
Location
Tbilisi / Georgia
Type
Residential Interior
Area
350 m²
Year
2023
Status
Under Construction
The walls feature meticulously arranged natural stones, ascending gradually in a rhythmic pattern, adding dynamic elegance.
Captivating stone walls serve as focal points behind the beds in each bedroom and the living room's fireplace, creating a serene ambiance.
Originally, the duplex was meant to be sold separately, so one of the main challenges of this project was a meticulous planning stage in order to achieve a practical connection of the two sides of the house. Result is a cohesive space that incorporates the differences in house levels into the design language.


