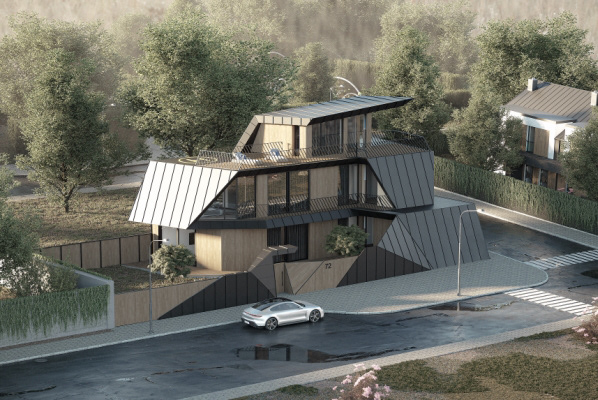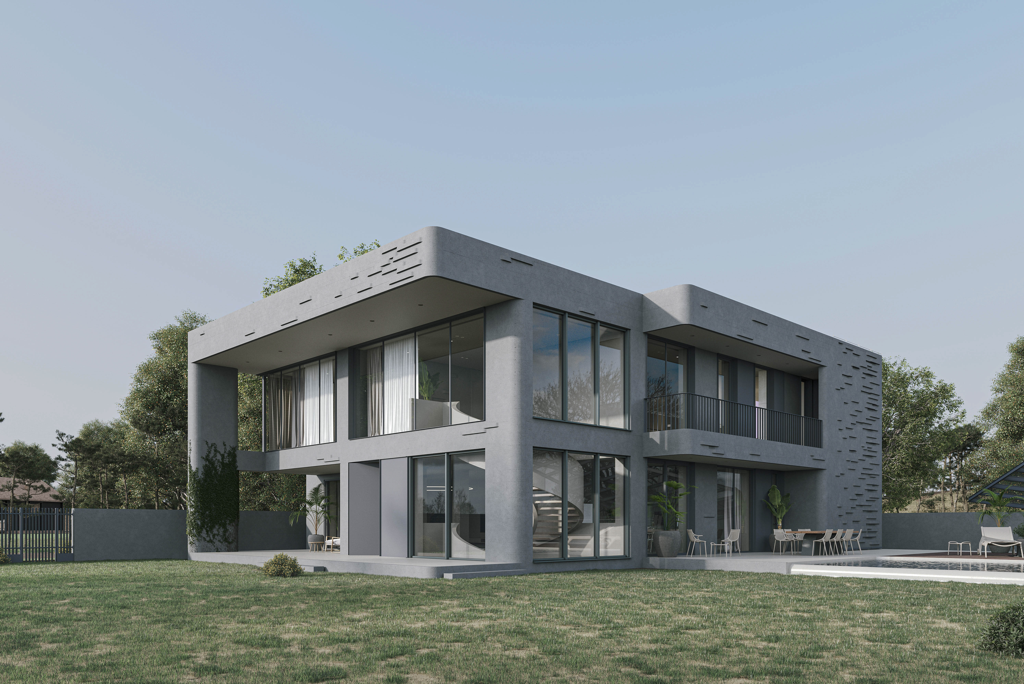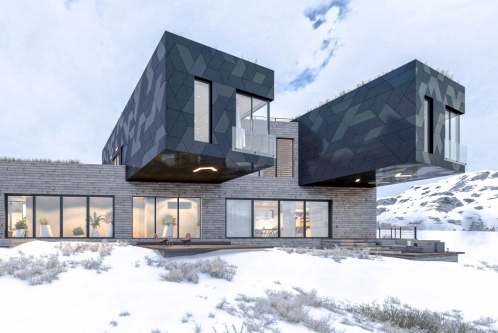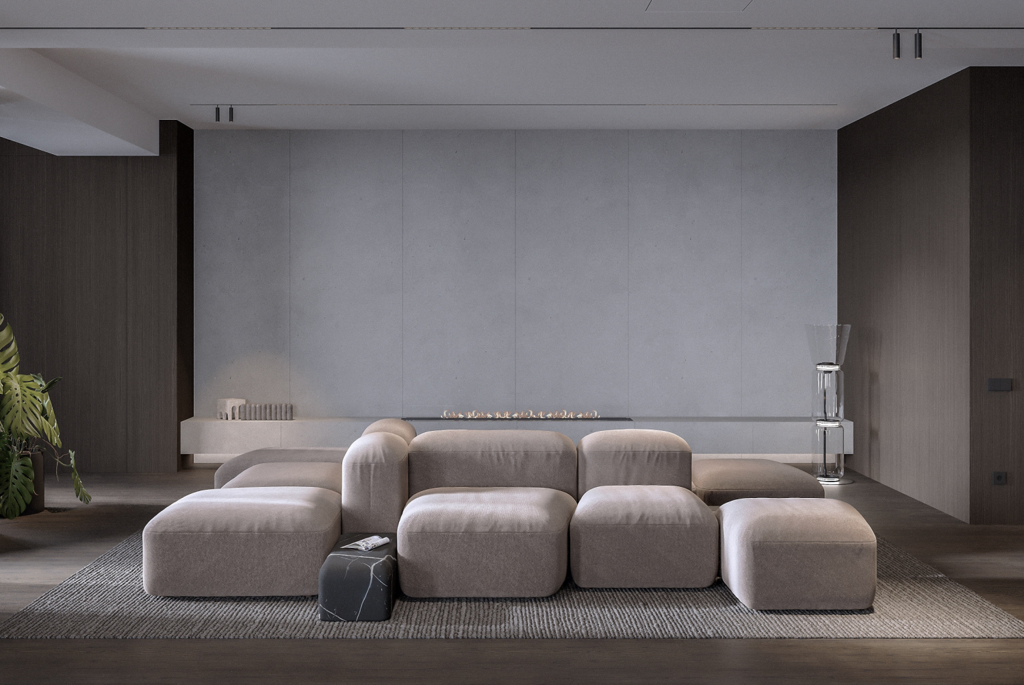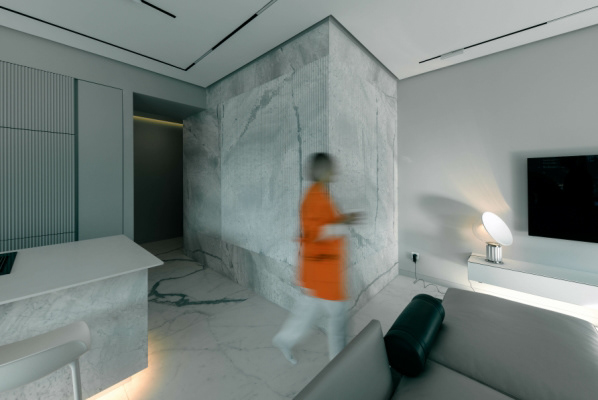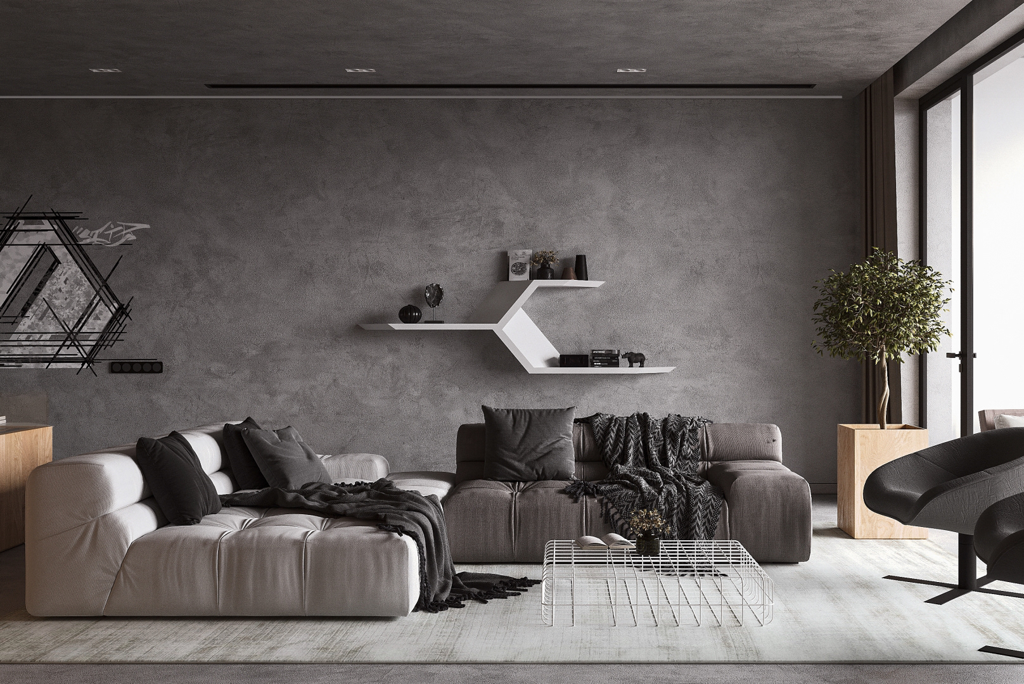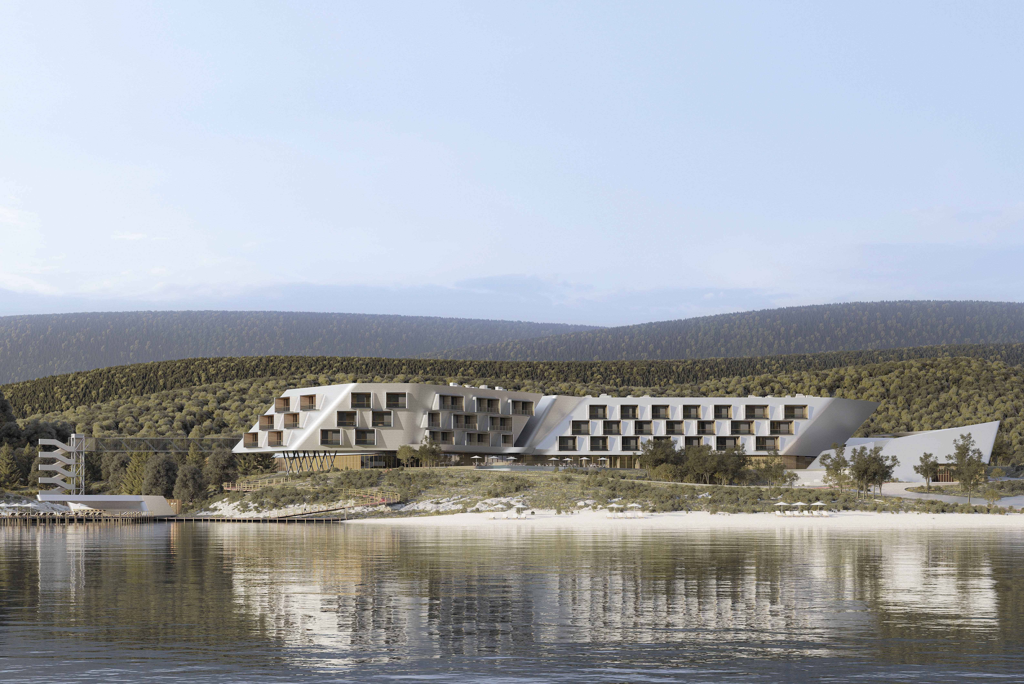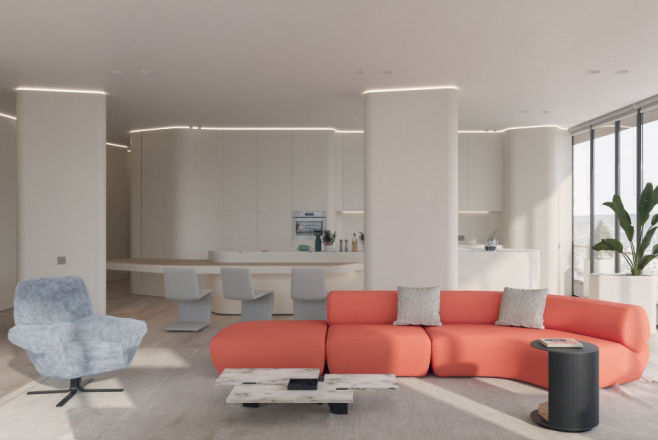FIBORG
Brief
Tsavkisi is a mountainous region near Tbilisi, known for its panoramic views of the city. Amidst this setting, the design's ambition is to seamlessly stand out yet harmoniously belong within its environment. This aspiration takes form through a fluid, organic shape reminiscent of a sculpture. Realized primarily through the innovative use of sculptured fiber concrete, this material is chosen not only for its aesthetic appeal but also for its aging properties, which enhance the structure's character over time.
Natural light is a vital component of the design, facilitated by a dual-sided glass facade that also promotes optimal ventilation. The road-facing side features white panels to maintain privacy, while the pool side is predominantly glass, ensuring uninterrupted views of the city from every room. On the ground floor, the kitchen and cabinet are distinct spaces, with the unique inclusion of a resident's car displayed beside a glass wall. The second floor presents a loft space, providing an aerial perspective of the lower levels, equipped with curtains for privacy when needed.
Externally, the design ethos continues with a covered area, kitchen, and parking space. Notably, the yard is positioned slightly below the infinity pool, creating an illusion of the terrace floating above, offering a clear distinction between the home and the recreational grassy area.
Project Team
Beka Pkhakadze / George Bendelava / Magda Zandarashvili / Anuki Berianidze / Niko Malazonia / Archil Takalandze
Location
Tsavkisi / Georgia
Type
Residential House
Site Area
1000 m²
Building Area
500 m²
Year
2023
Status
Under Construction
Realized primarily through the innovative use of sculptured fiber concrete, this material is chosen not only for its aesthetic appeal but also for its aging properties, which enhance the structure's character over time.
The road-facing side features white panels to maintain privacy, while the pool side is predominantly glass, ensuring uninterrupted views of the city from every room.
This aspiration takes form through a fluid, organic shape reminiscent of a sculpture.
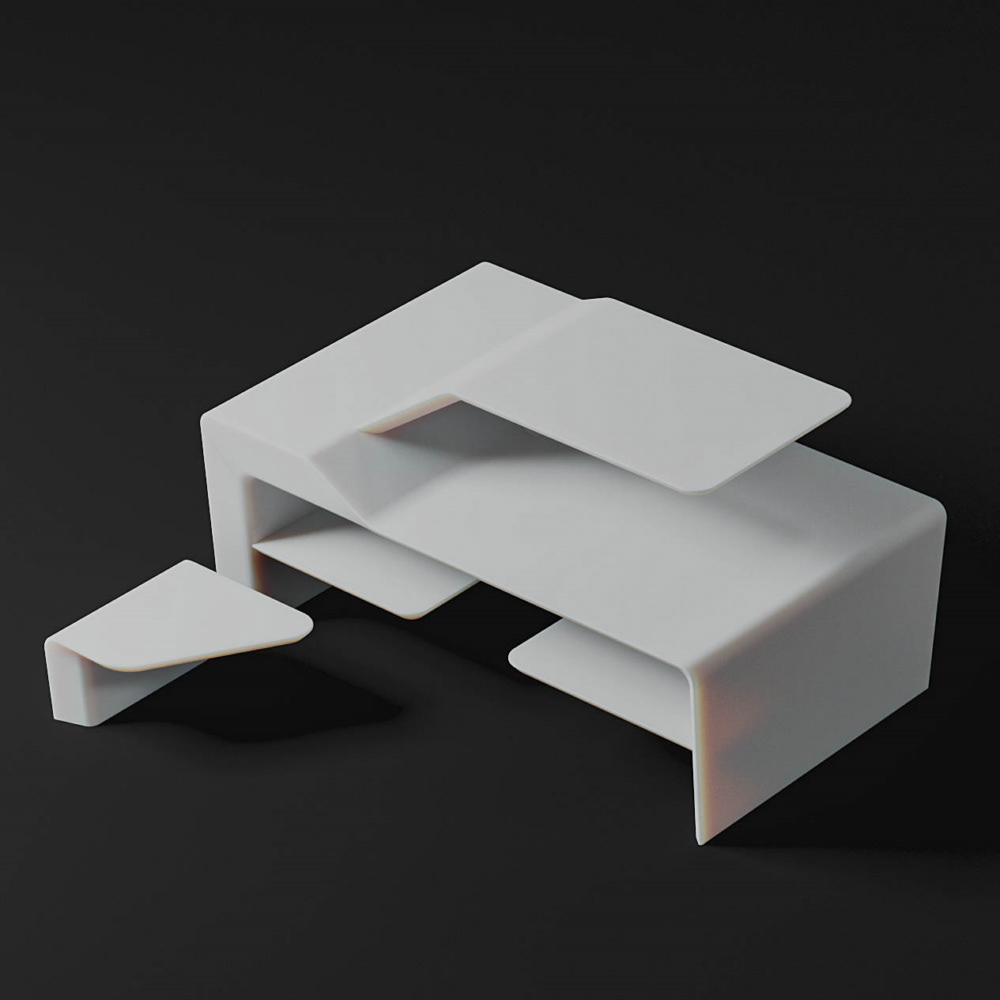
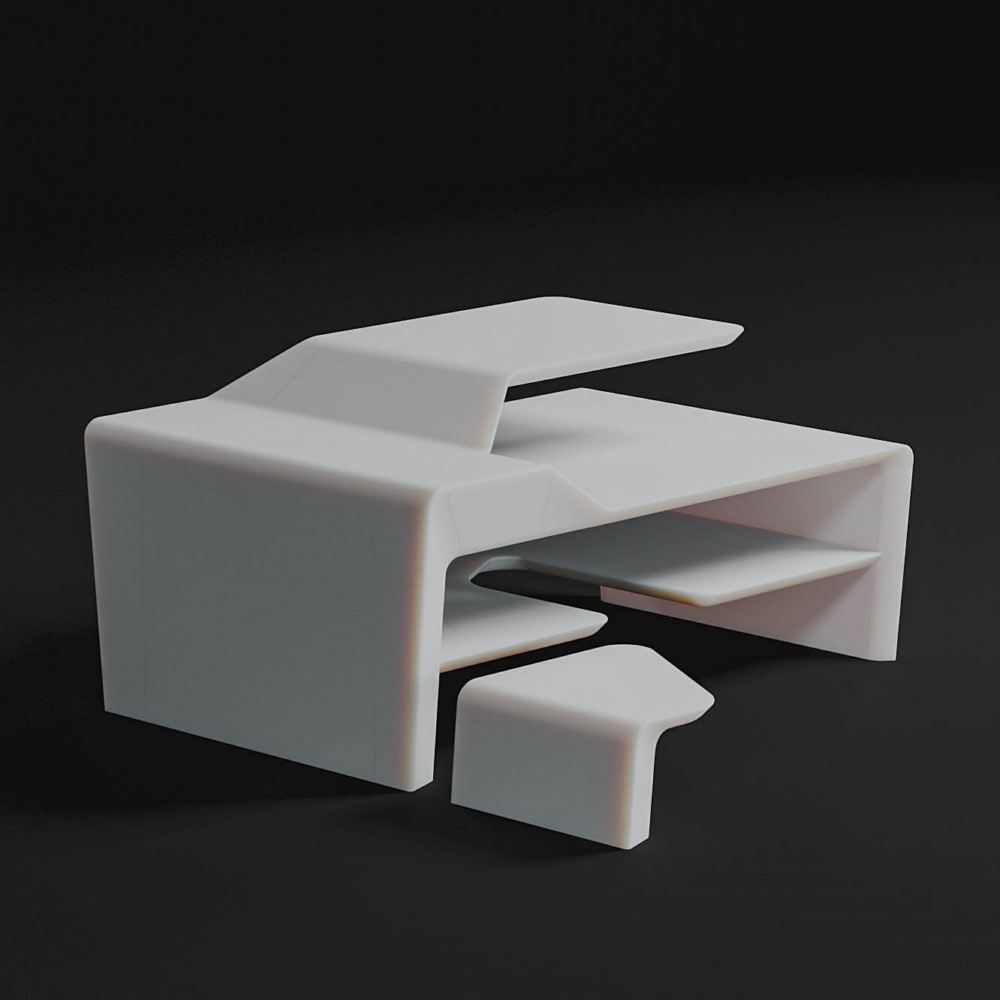
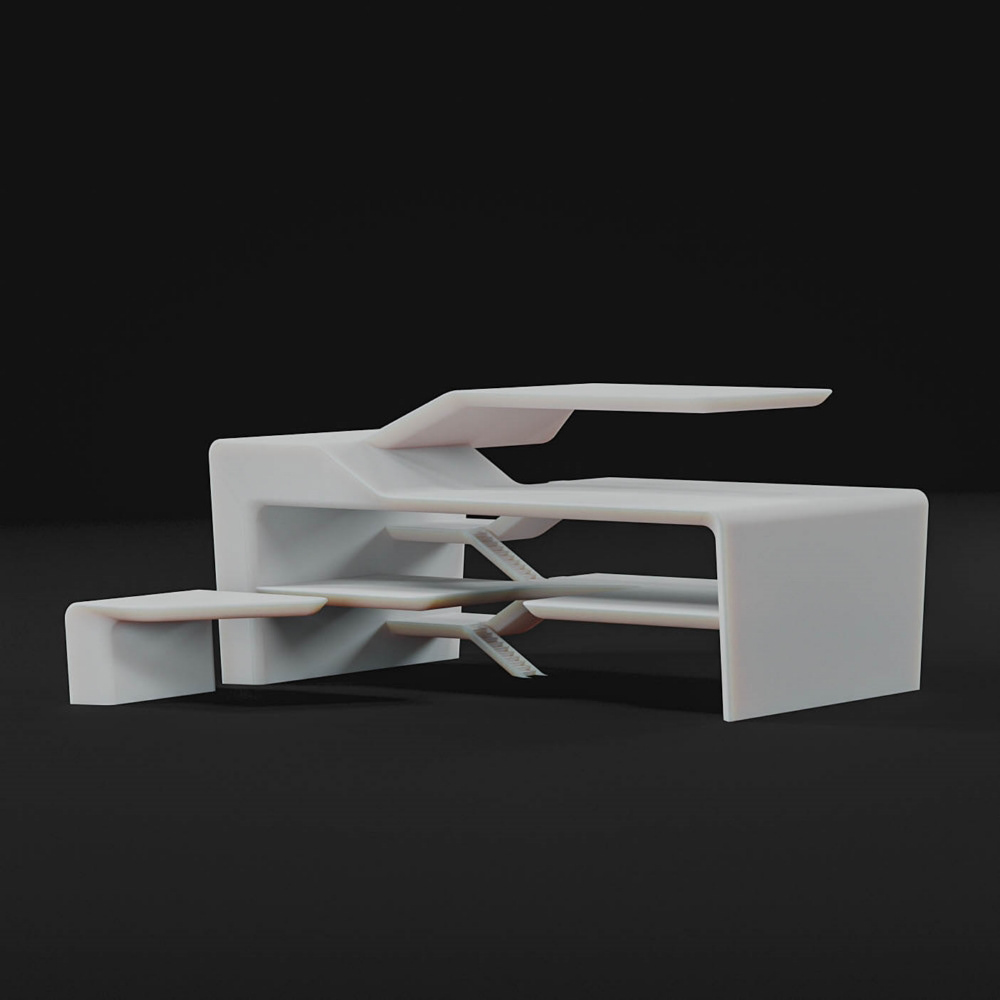
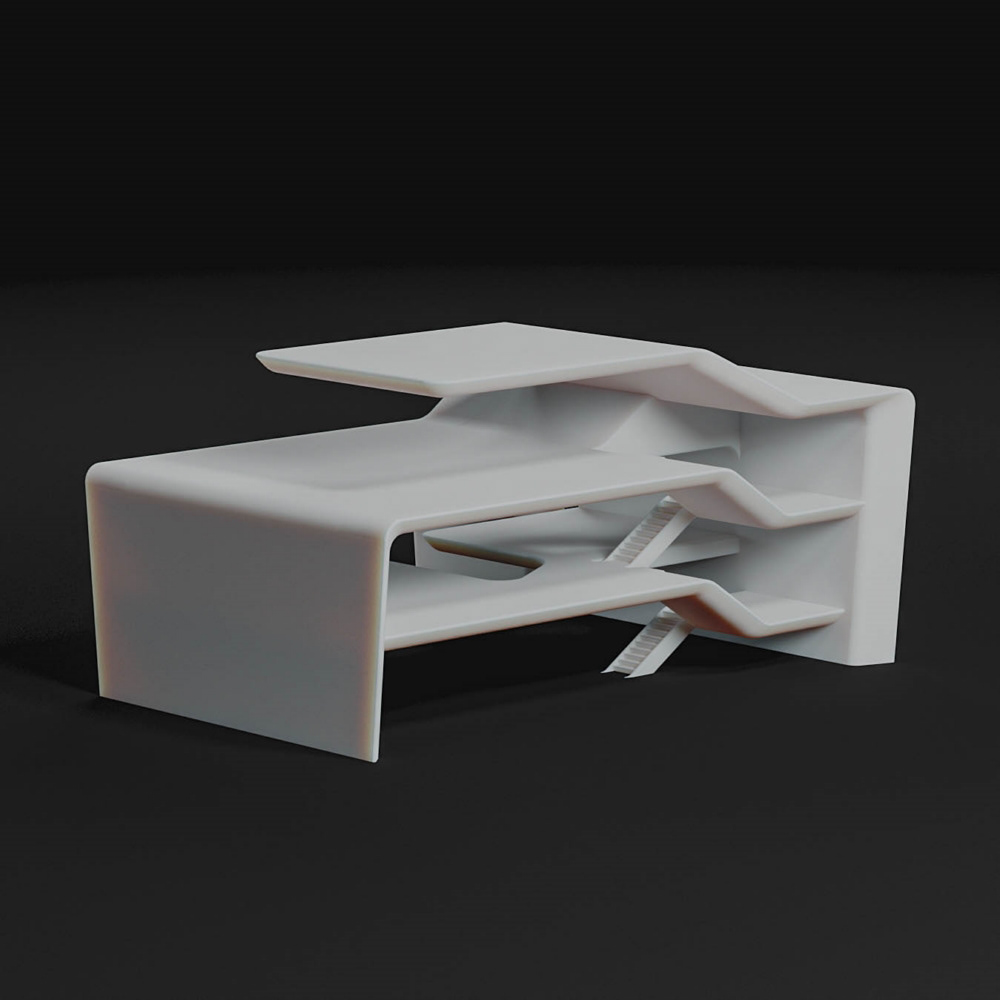
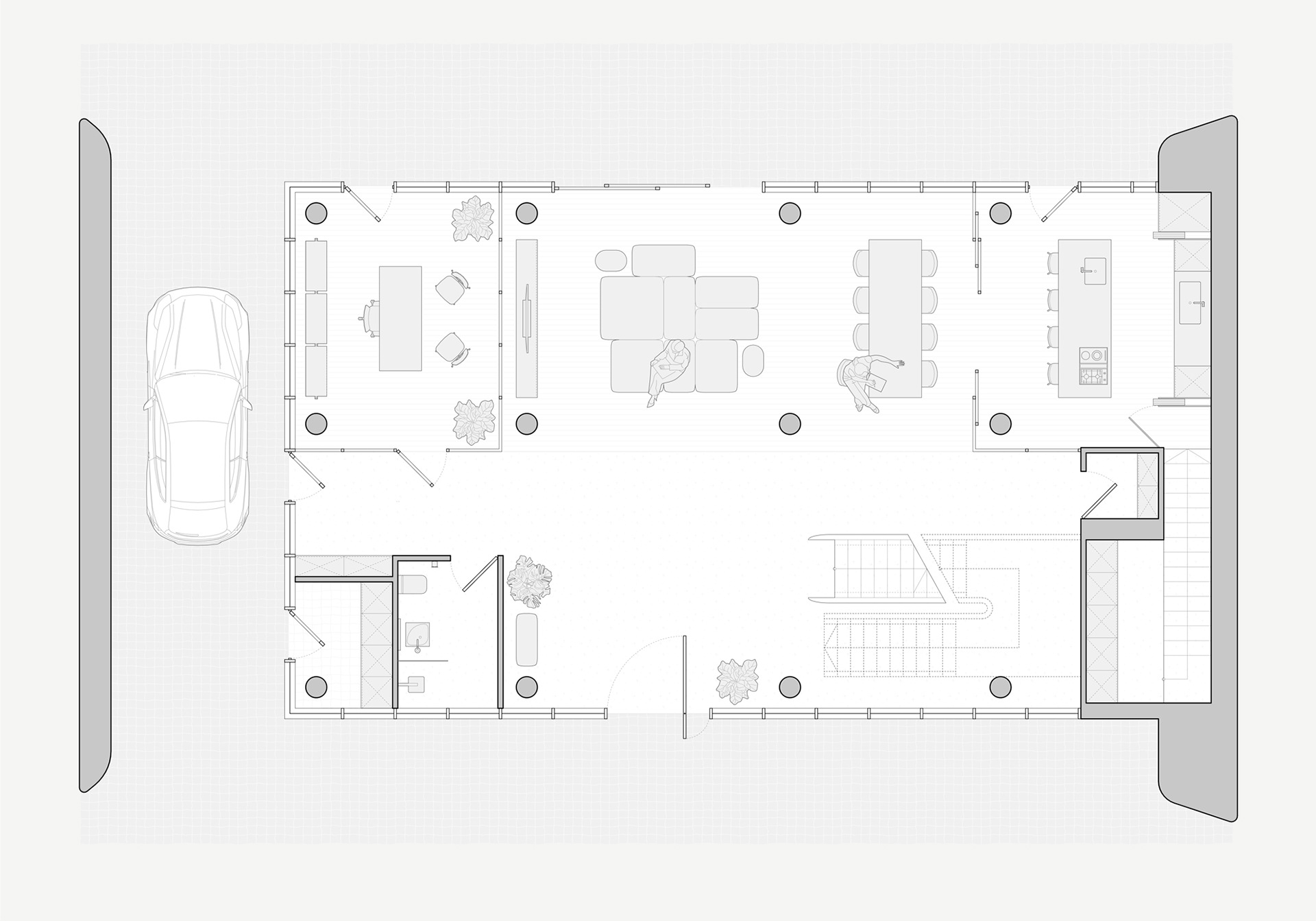
FLOOR 01

FLOOR 02
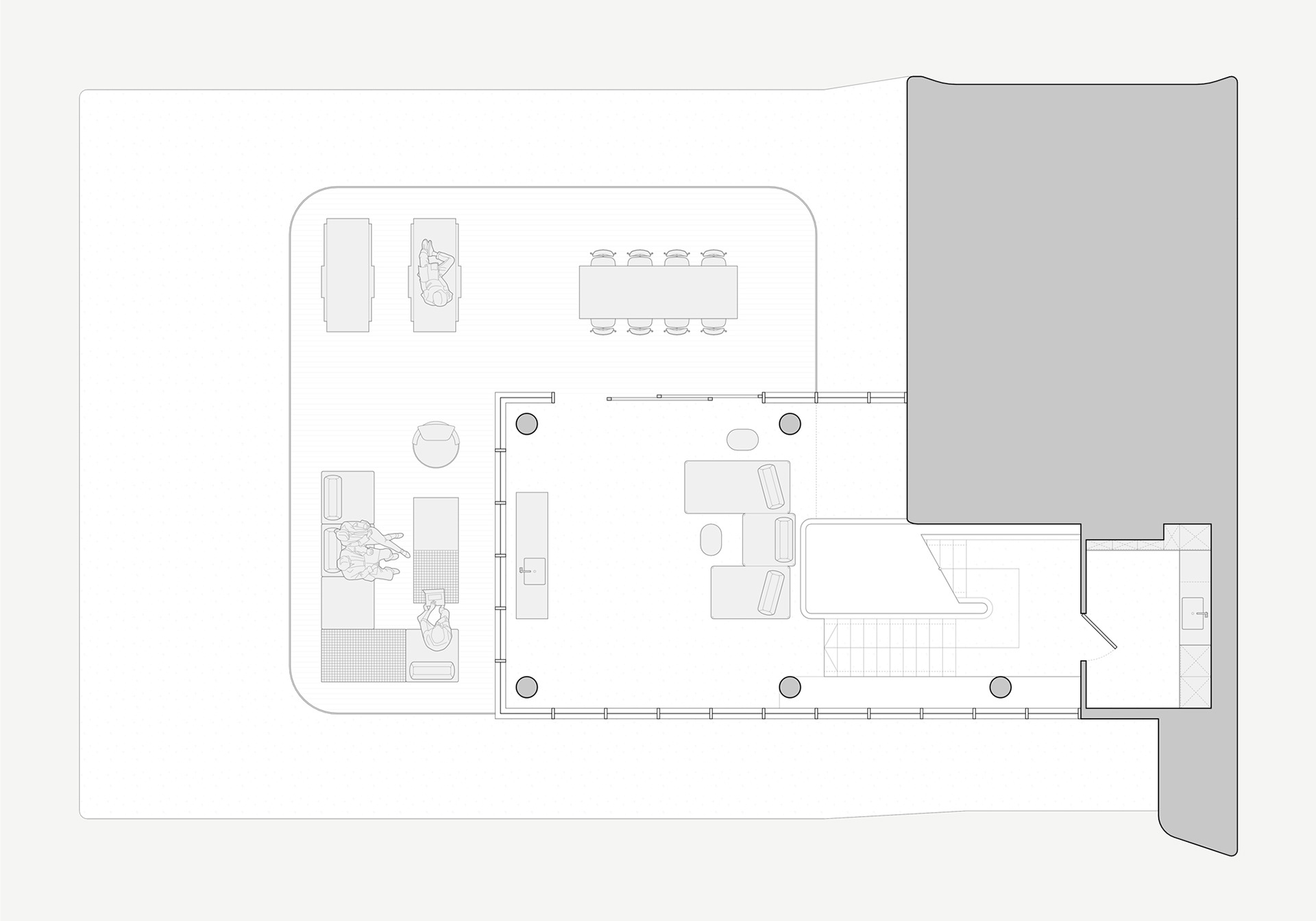
FLOOR 03
On the ground floor, the kitchen and cabinet are distinct spaces, with the unique inclusion of a resident's car displayed beside a glass wall. The second floor presents a loft space, providing an aerial perspective of the lower levels, equipped with curtains for privacy when needed.
Notably, the yard is positioned slightly below the infinity pool, creating an illusion of the terrace floating above, offering a clear distinction between the home and the recreational grassy area.


