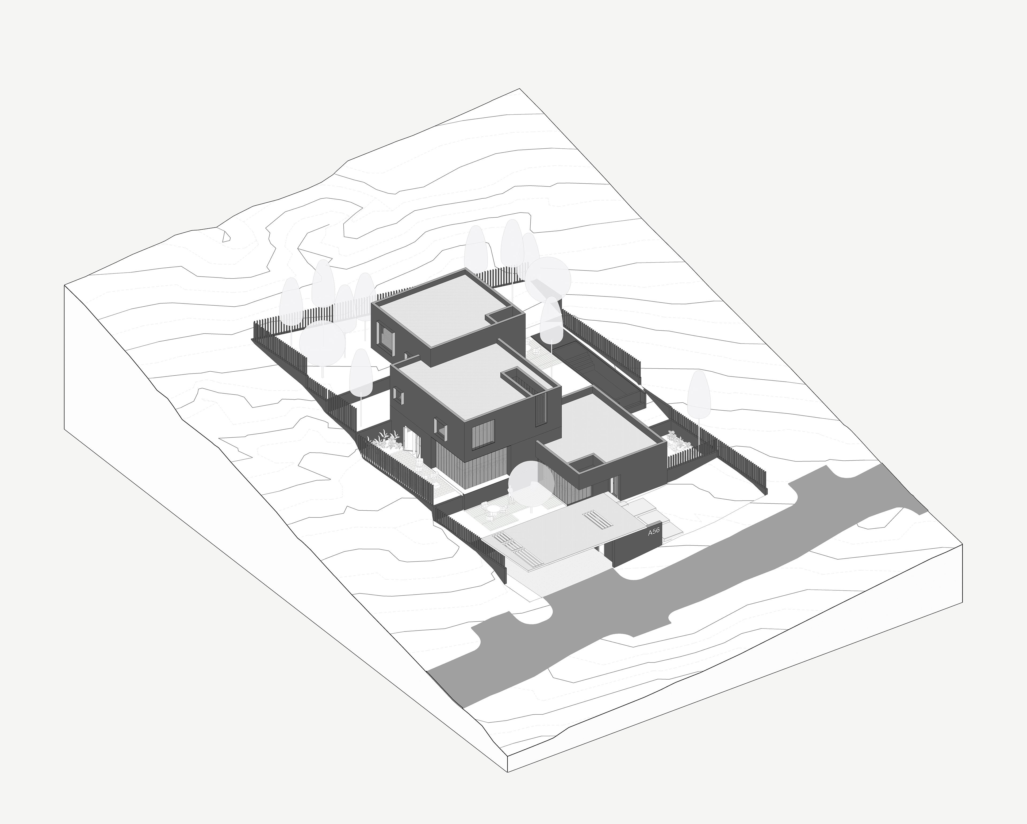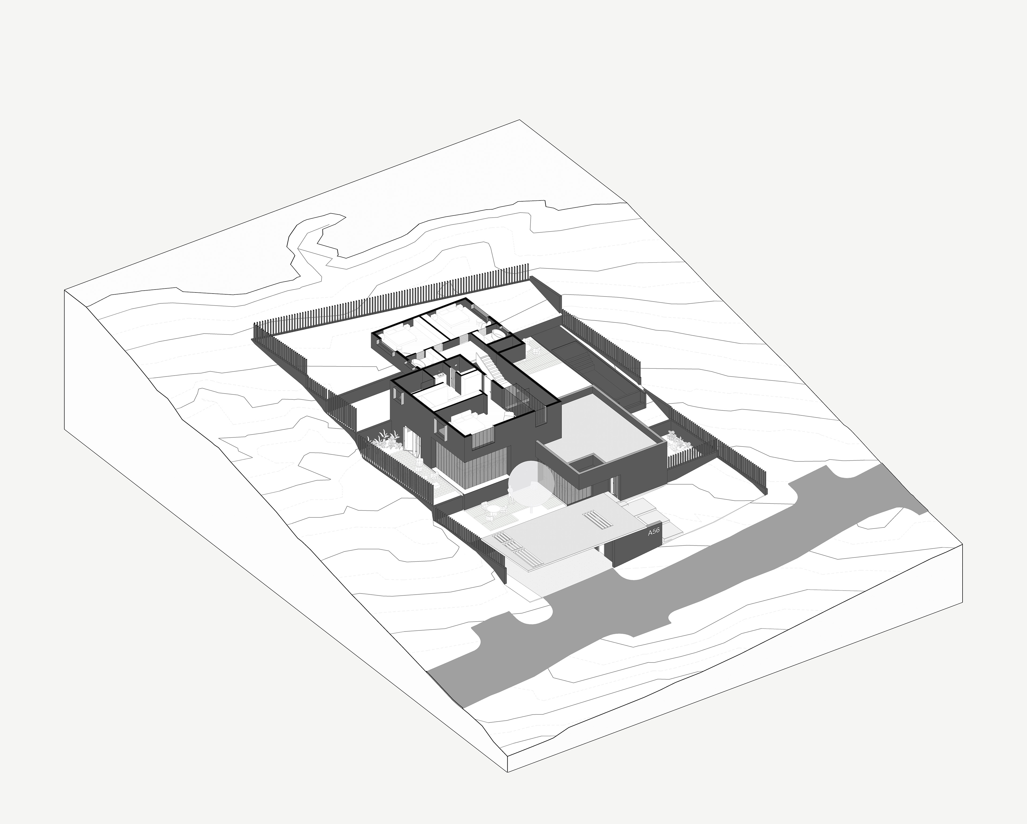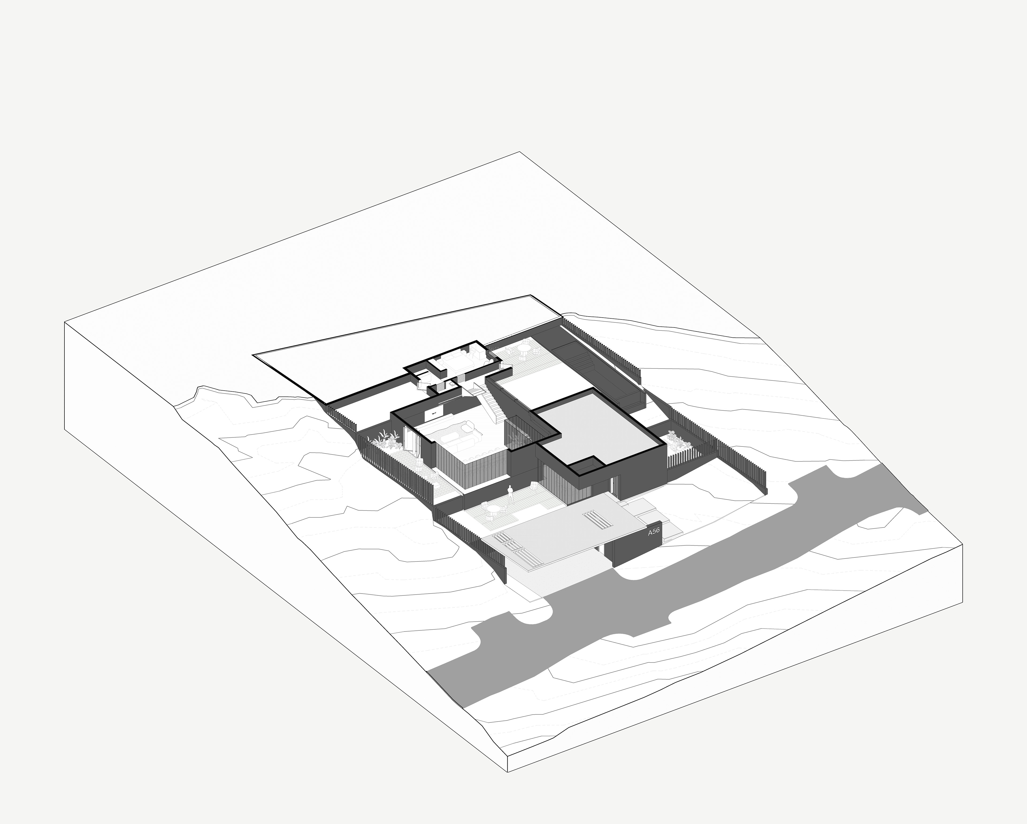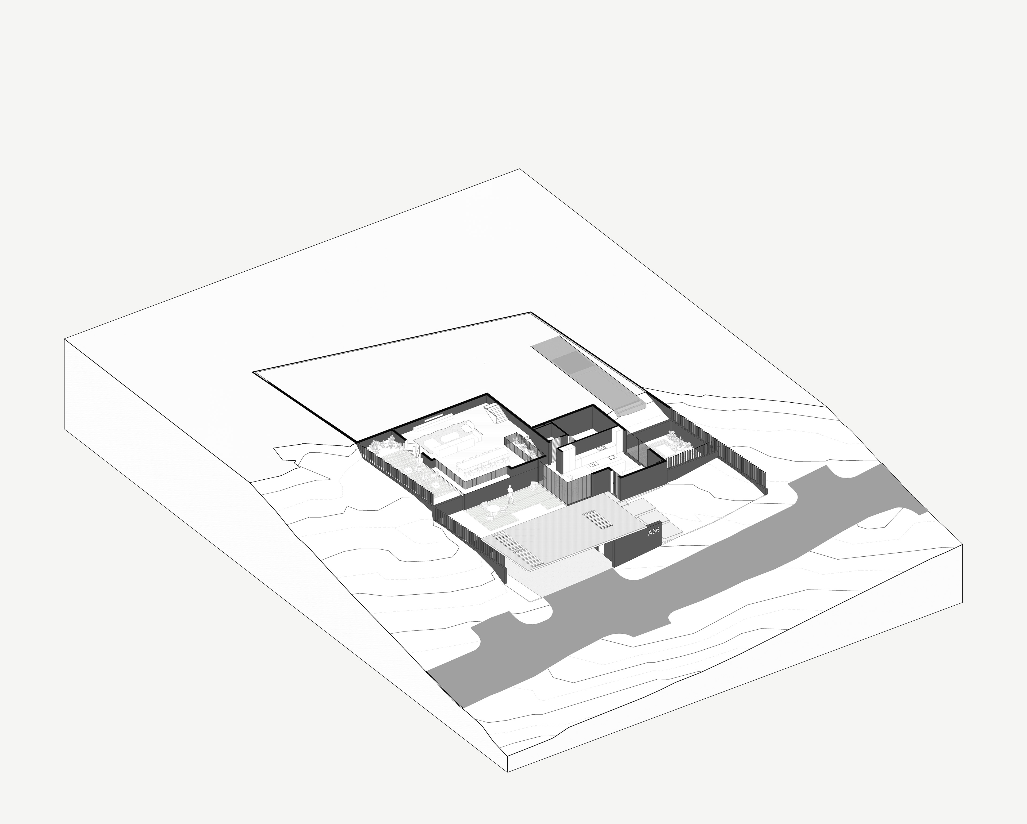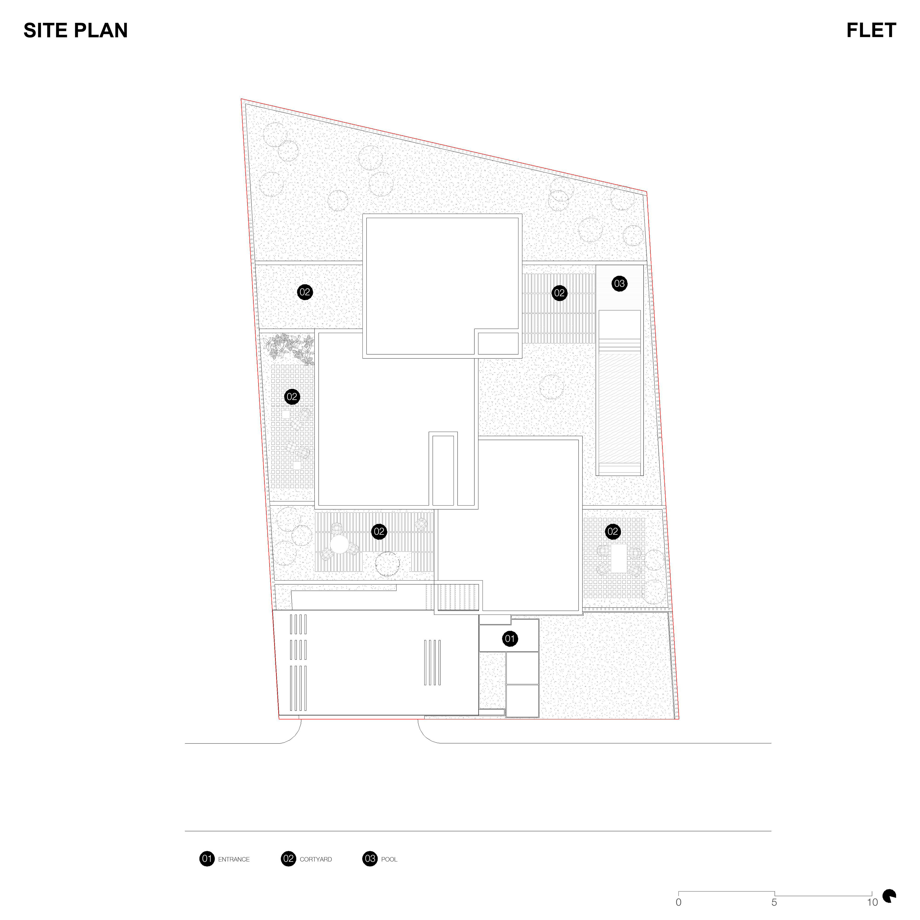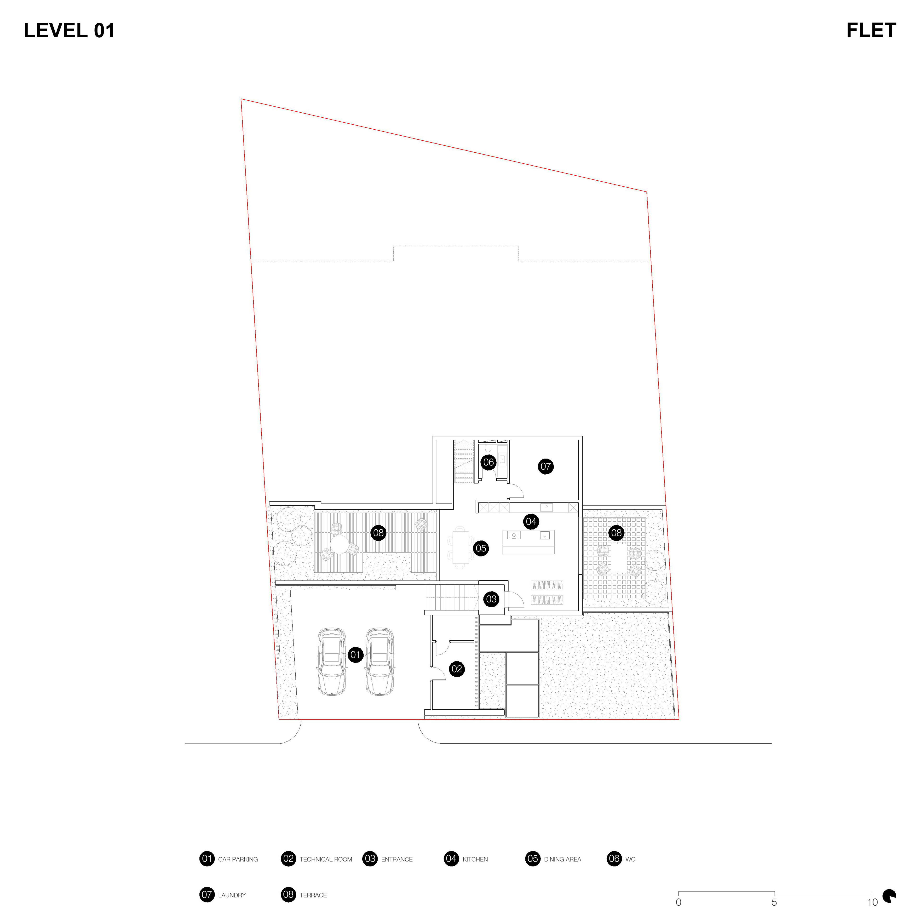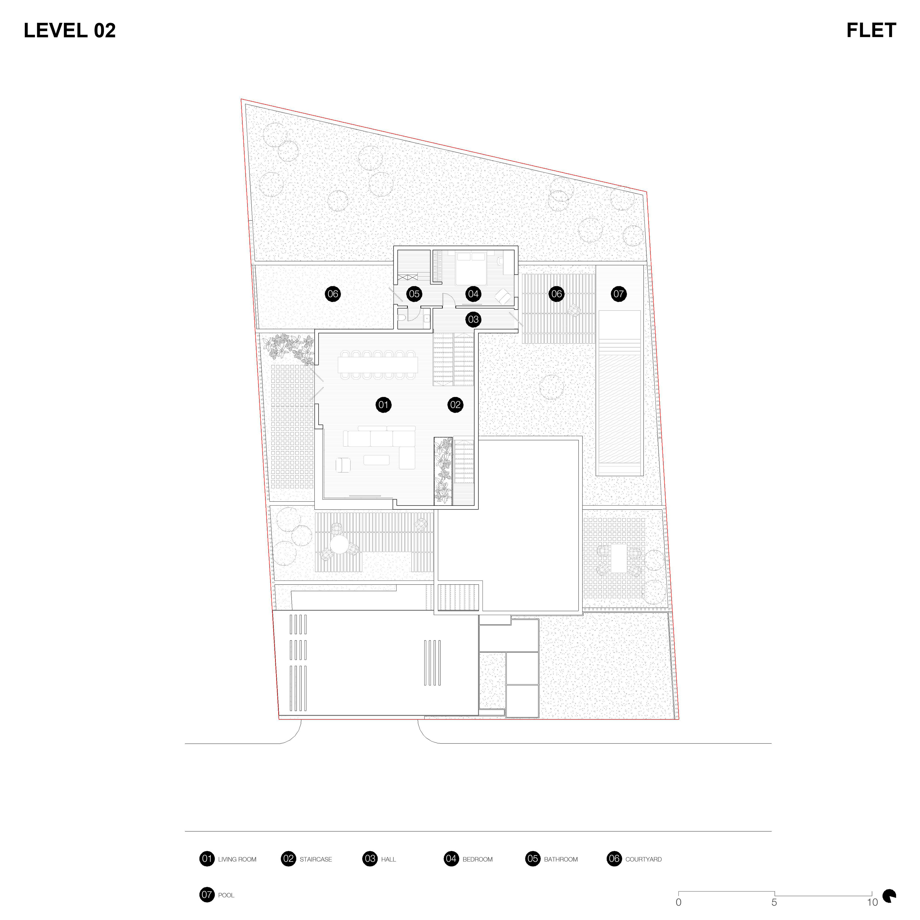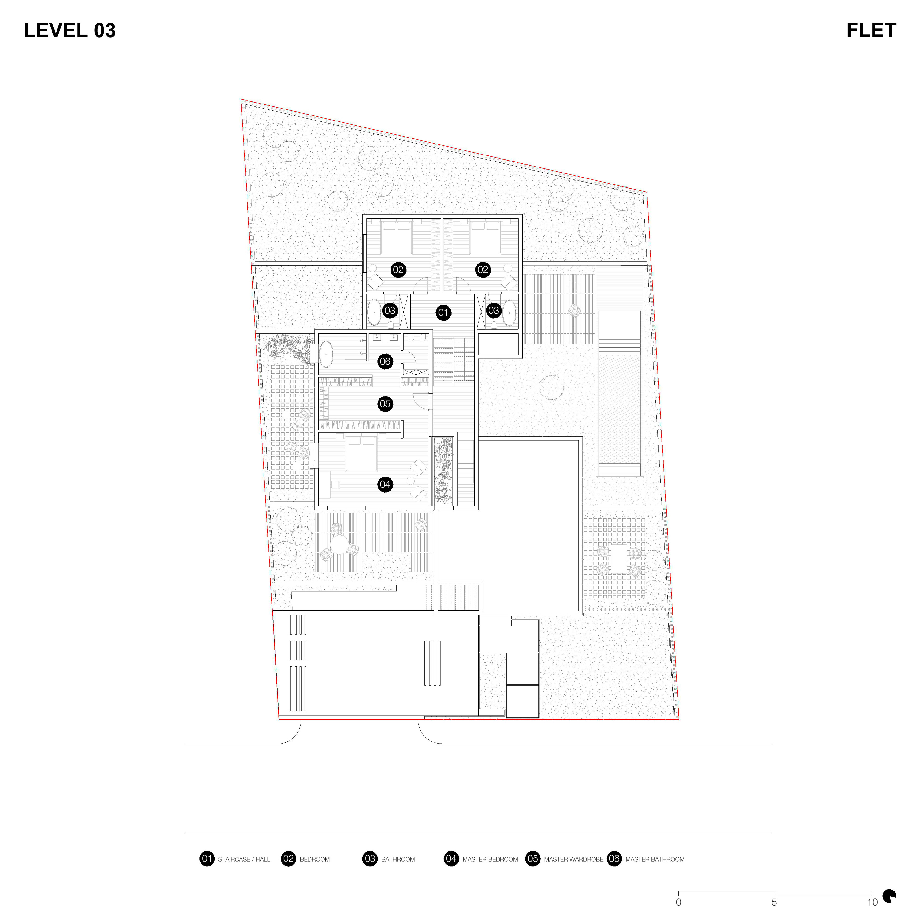FLET
Brief
The Tsavkisi development covers 100,000 m² in the hills near Tbilisi, Georgia. The project is planned as a unified residential area where 75 houses will be built under a shared urban vision. Four architectural studios, including Stense, were selected to design individual residential houses within this framework, each bringing their own stylistic approach while respecting the common design code.
The guidelines emphasized natural materials, muted tones, and harmony with the landscape. Roofs were restricted to either green or dark finishes, and building forms had to maintain balance within the site’s topography. Stense known for its minimalistic and timeless language, interpreted these rules through clean geometries, natural textures, and a close relationship between interior spaces and the surrounding environment.
On this plot, the land rises from the road, shaping the placement of the building. The design organizes a series of cubic volumes along the slope, each serving a specific function — from parking and entry to living, dining, and bedrooms. The cubes are extruded and positioned to follow the terrain creating cortyards in-between, connected by a single straight-axis staircase running the full length of the house.
Green roofs visually merge the building with the landscape, making it difficult to distinguish garden from rooftop. Strategic cutouts bring sunlight deep into the interiors, while natural retaining walls create usable terraces without fences. Facades combine dark wood and concrete, with recessed cubic windows cut from the main volumes. Inside, the material palette shifts to warm wood creating a soft contrast to the exterior’s darker tones
Project Team
Beka Pkhakadze / George Bendelava / George Meladze / Nini Komurjishvili / Nikusha Kharabadze / Sulkhan Tsiklauri
Location
Tbilisi / Georgia
Type
Residential House
Area
500 m²
Year
2025
Status
Design Development
.
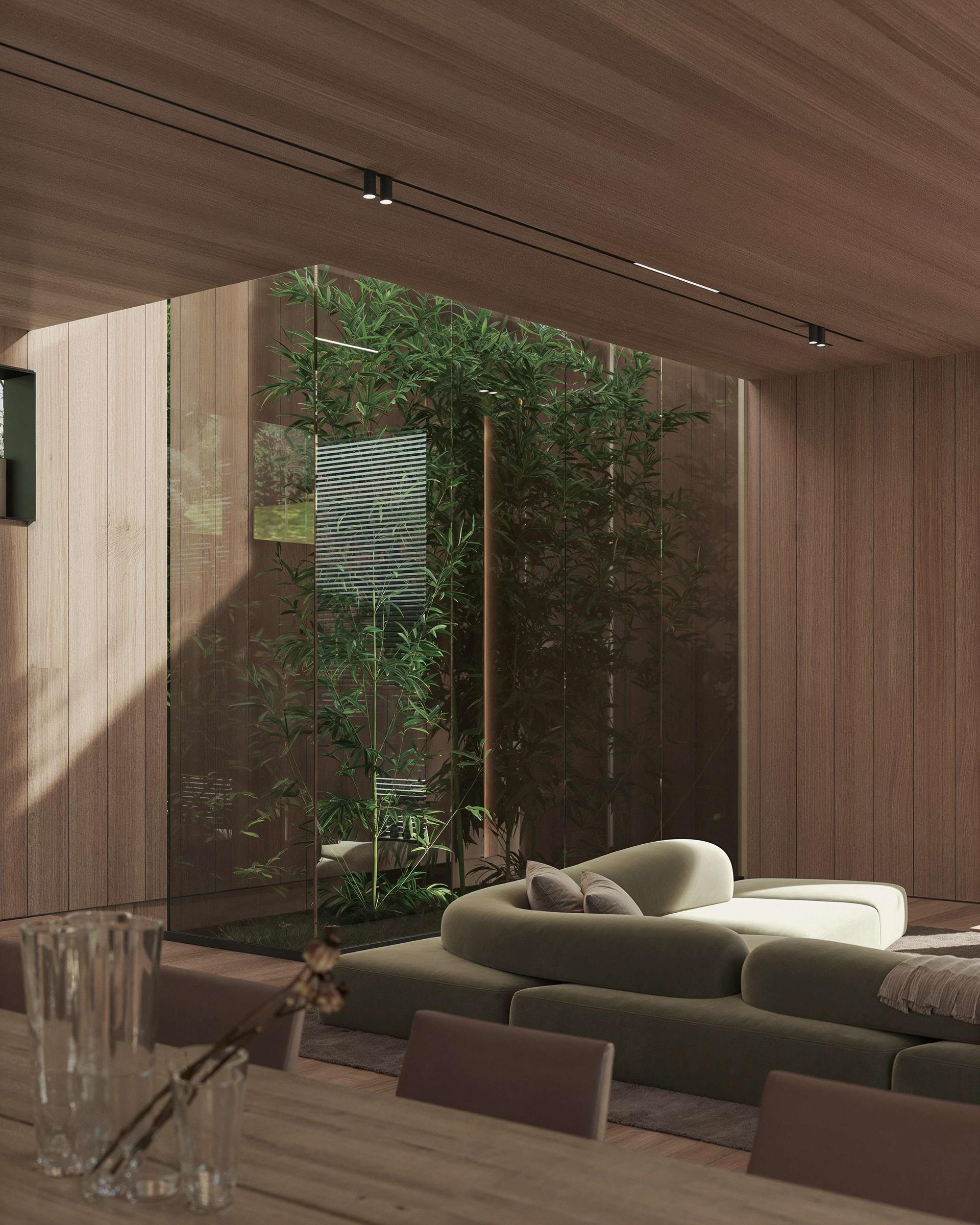
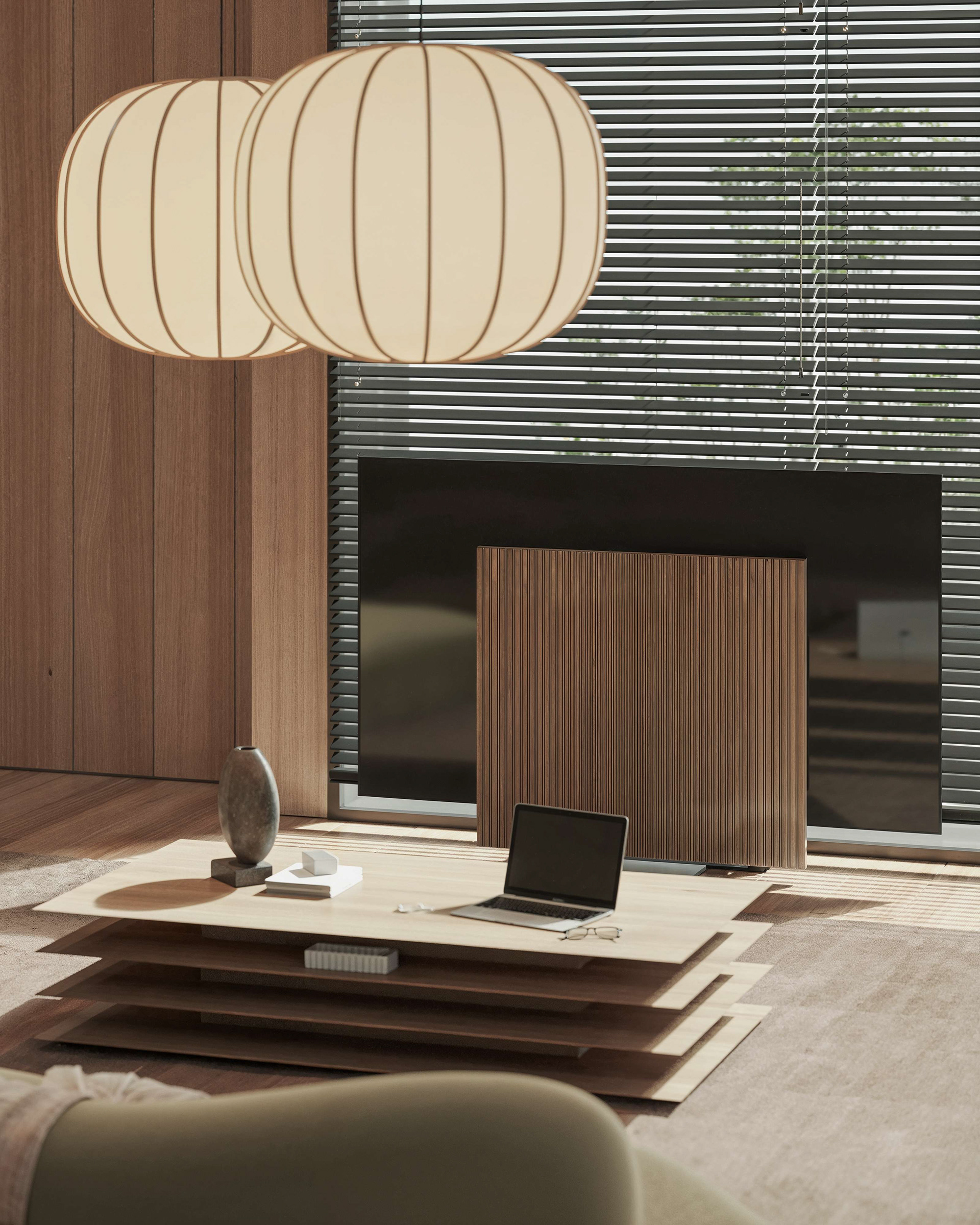
MODEL
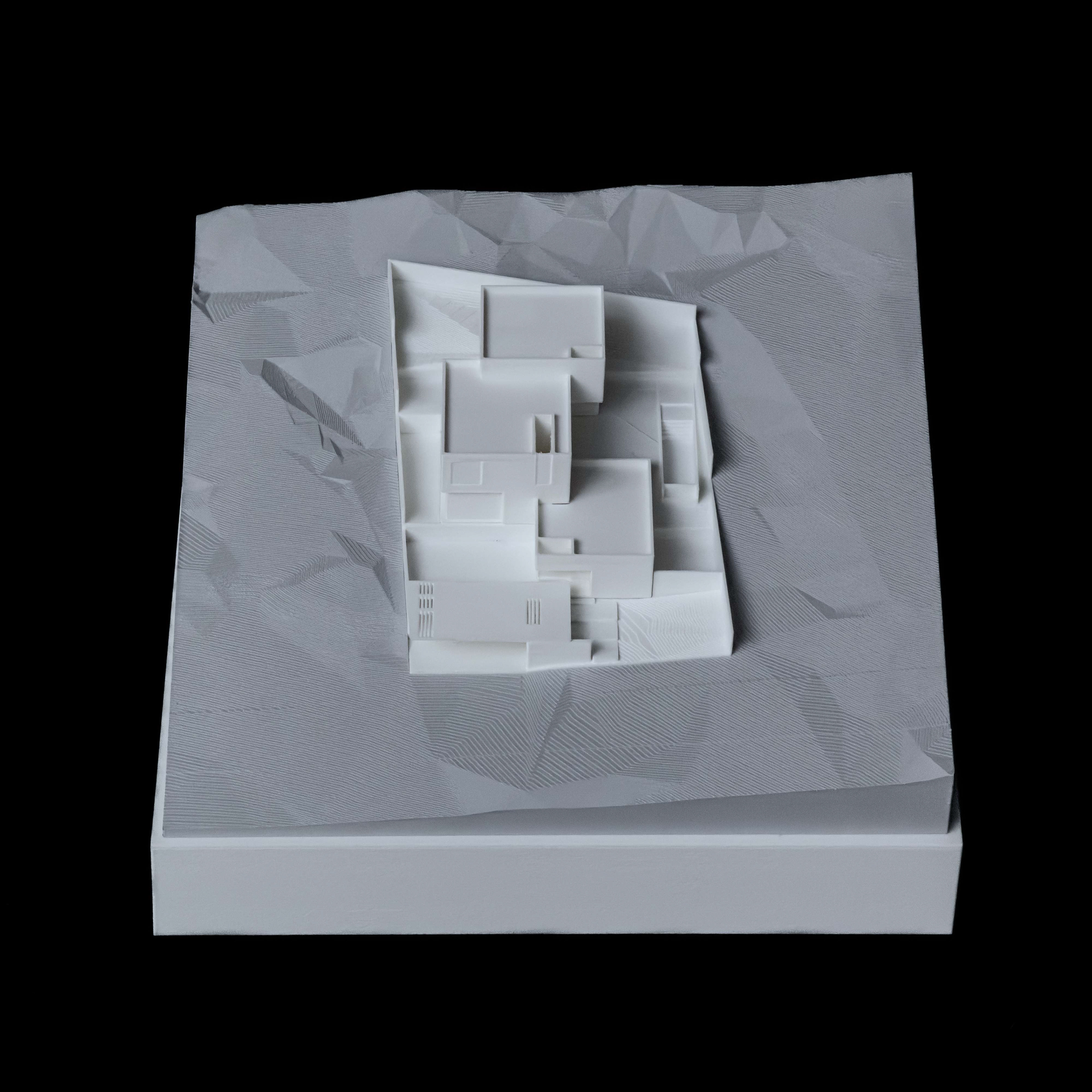
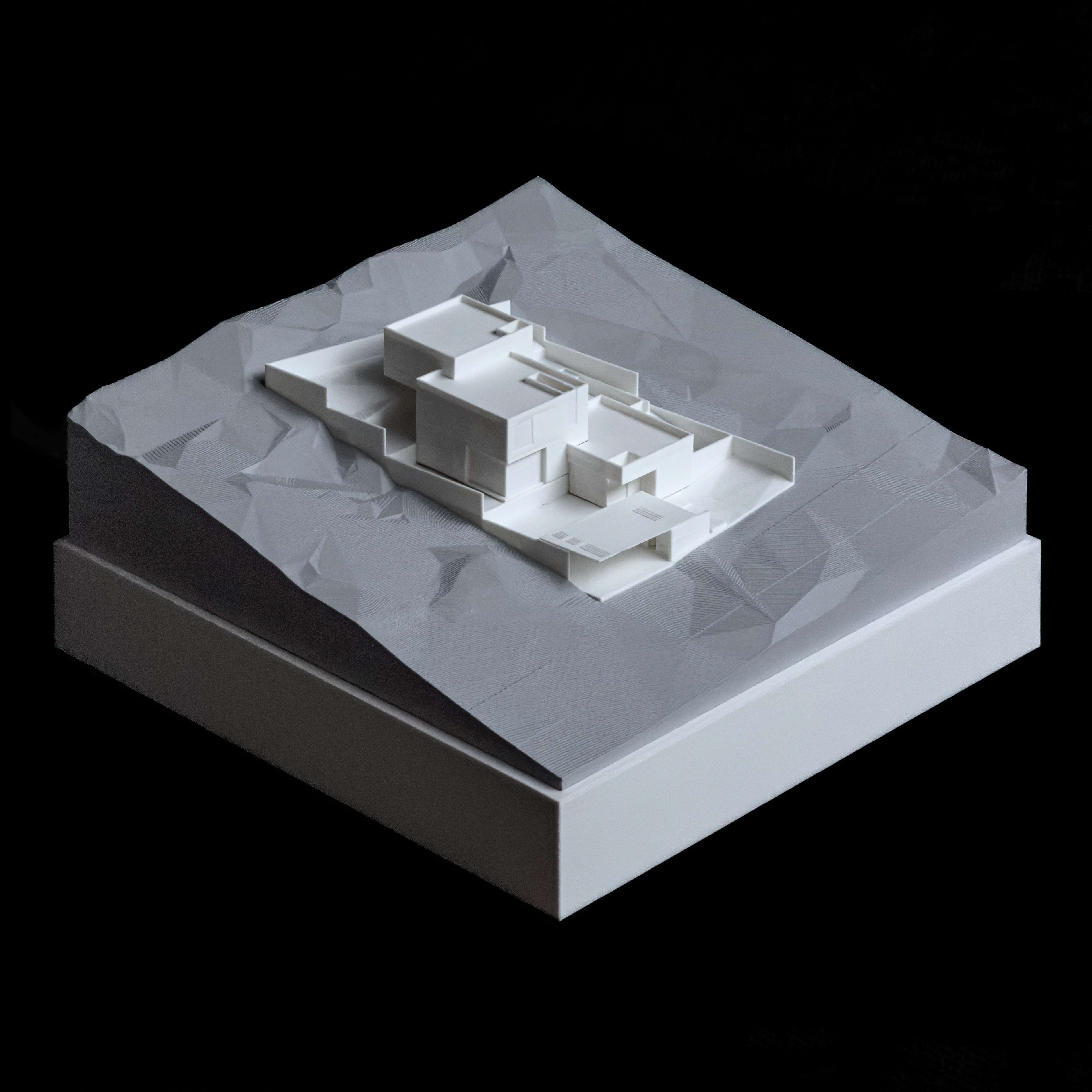
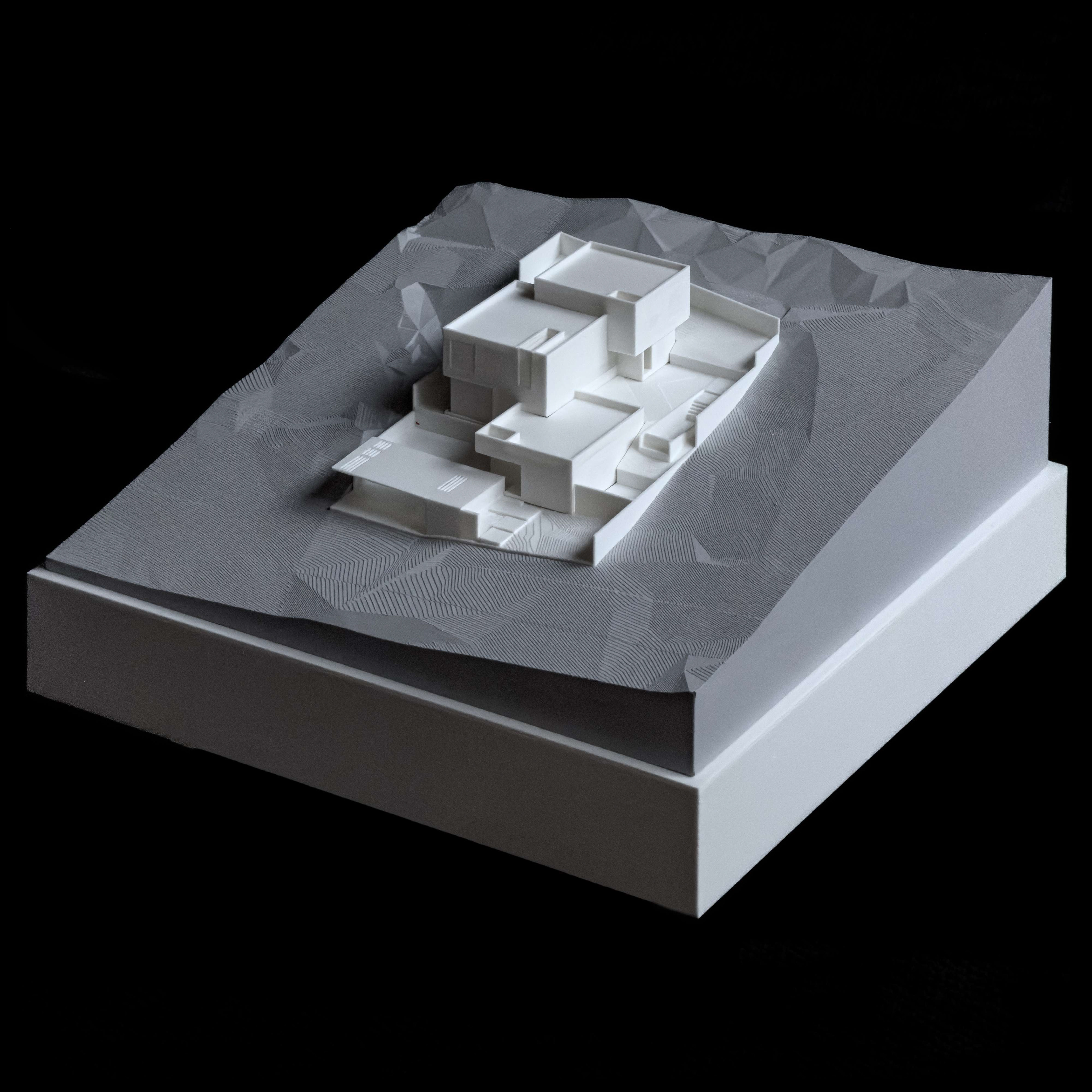
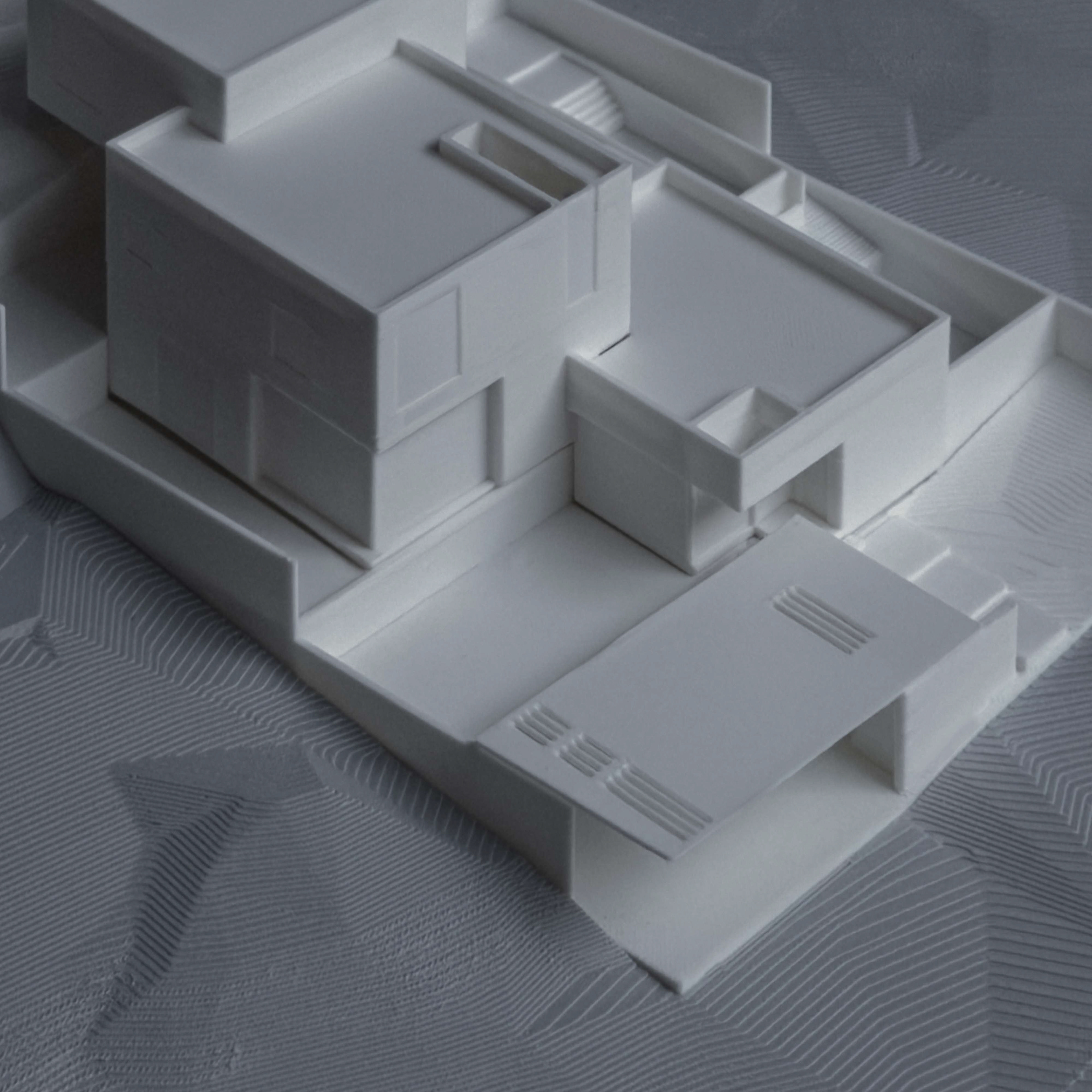
.
DRAWINGS
