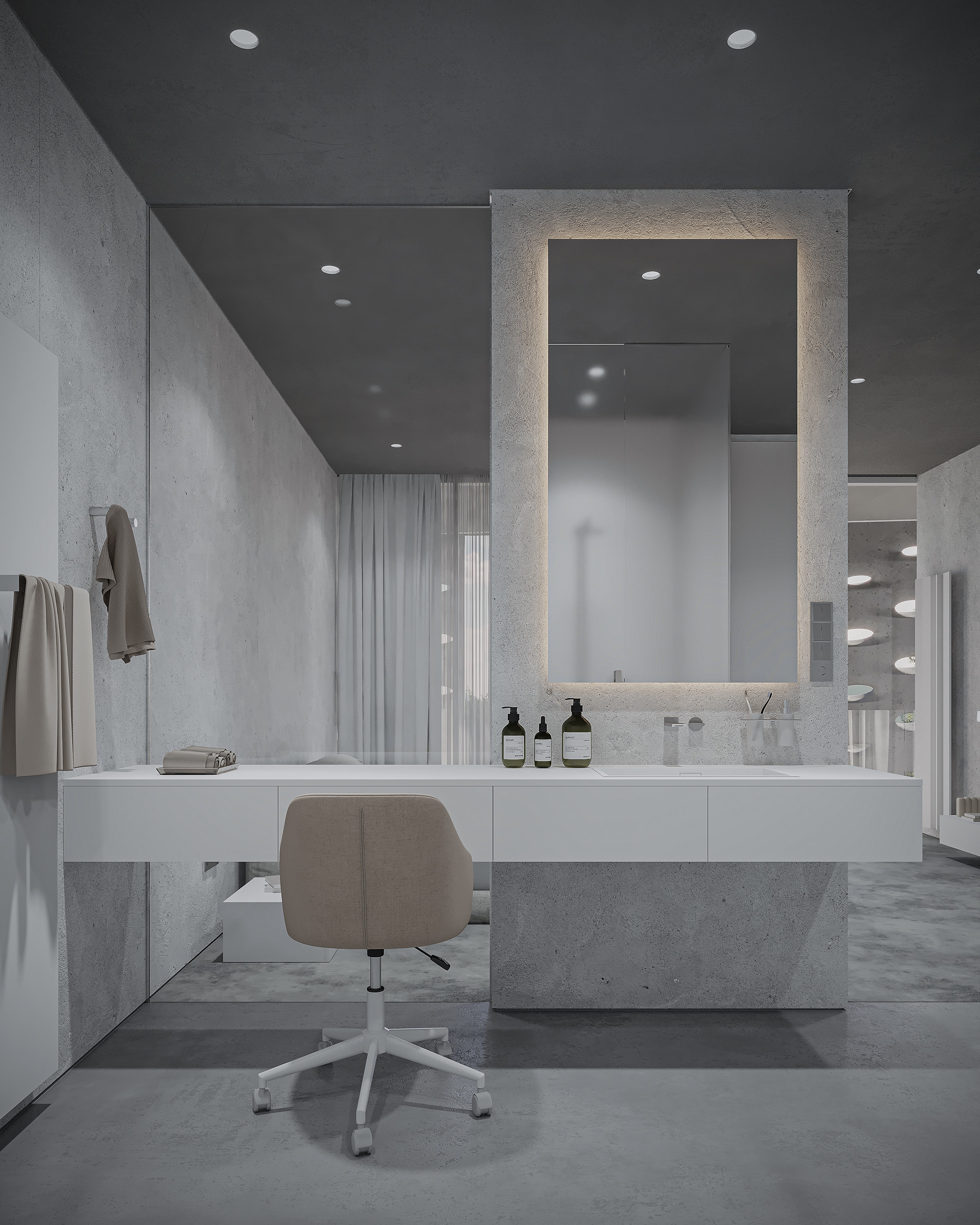FRIZZ
Brief
FRIZZ sits beside FIBORG, the alien-like house that once disrupted a valley of standard boxes. Designing its neighbor was one of our hardest challenges. How do you build next to your own outsider without silencing its voice?
We didn’t echo it. We answered it.
FIBORG was made to stand apart. FRIZZ steps back, but not passively. A white fiber-concrete shell wraps a simple cubic core, matching the scale and placement of its predecessor while bending gently with the street. The shell is made of five unique parametric forms, each shaped by a map of light. Some openings are real, others are illusion. Together they form an exterior that feels alive but remains composed.
From the street, FRIZZ looks quiet and closed. From the yard, it opens. Three clean cuts carve out full-height glass walls for the bedrooms. A narrow garden slips between the two houses, creating space, light, and a sense of rhythm. It's a pause. A breath between one sculptural idea and the next.
Inside, the space is stripped to its essence. Only white and gray define the rooms, letting shadows and light bring the walls to life.
FRIZZ doesn’t compete with FIBORG. It completes the conversation.
Project Team
Beka Pkhakadze / George Bendelava / Magda Zandarashvili / Anuki Berianidze / Niko Malazonia / Nikusha Kharabadze
Location
Tbilisi / Georgia
Type
Residential house
Area
500 m²
Year
2024
Status
Ready for Construction

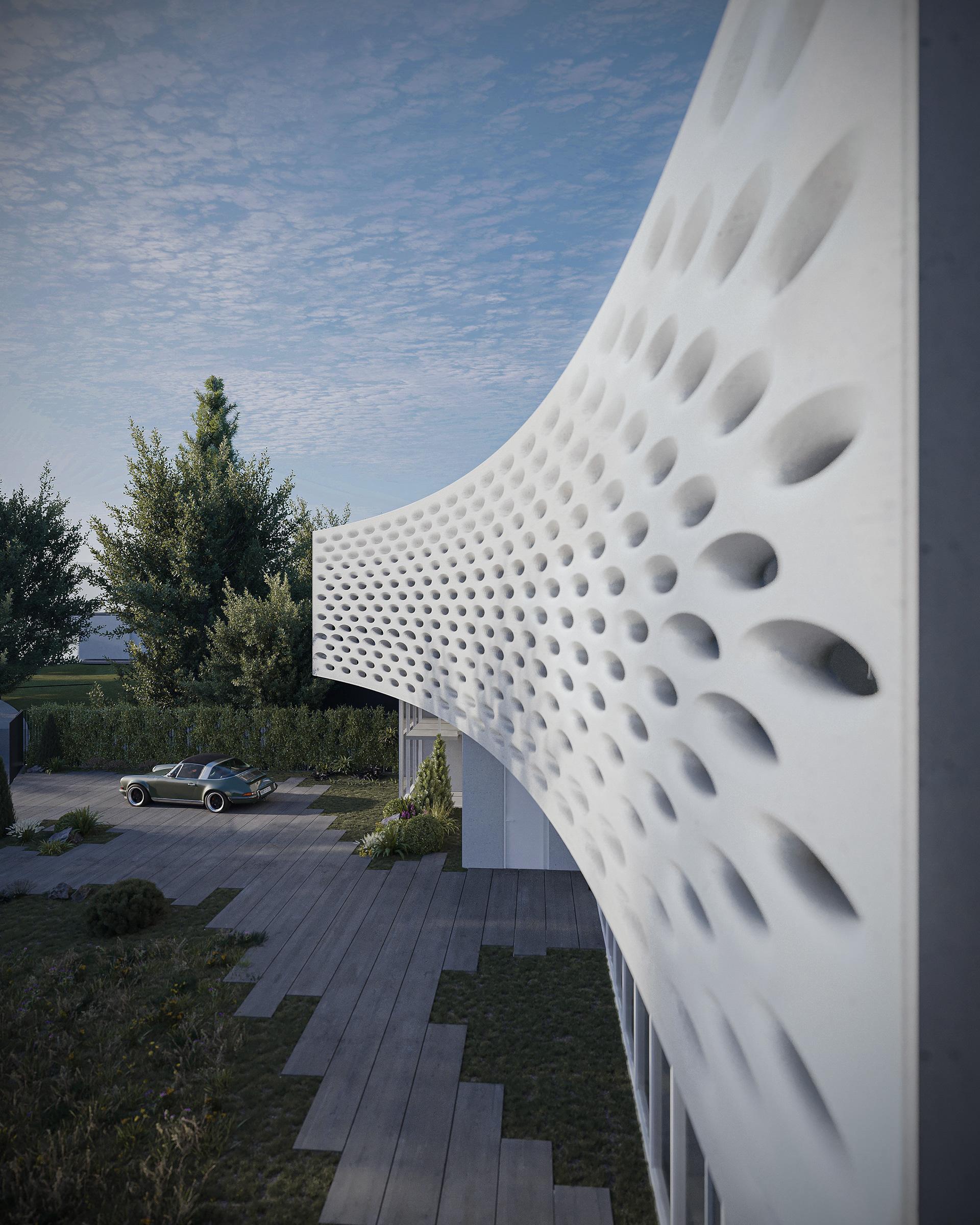
.

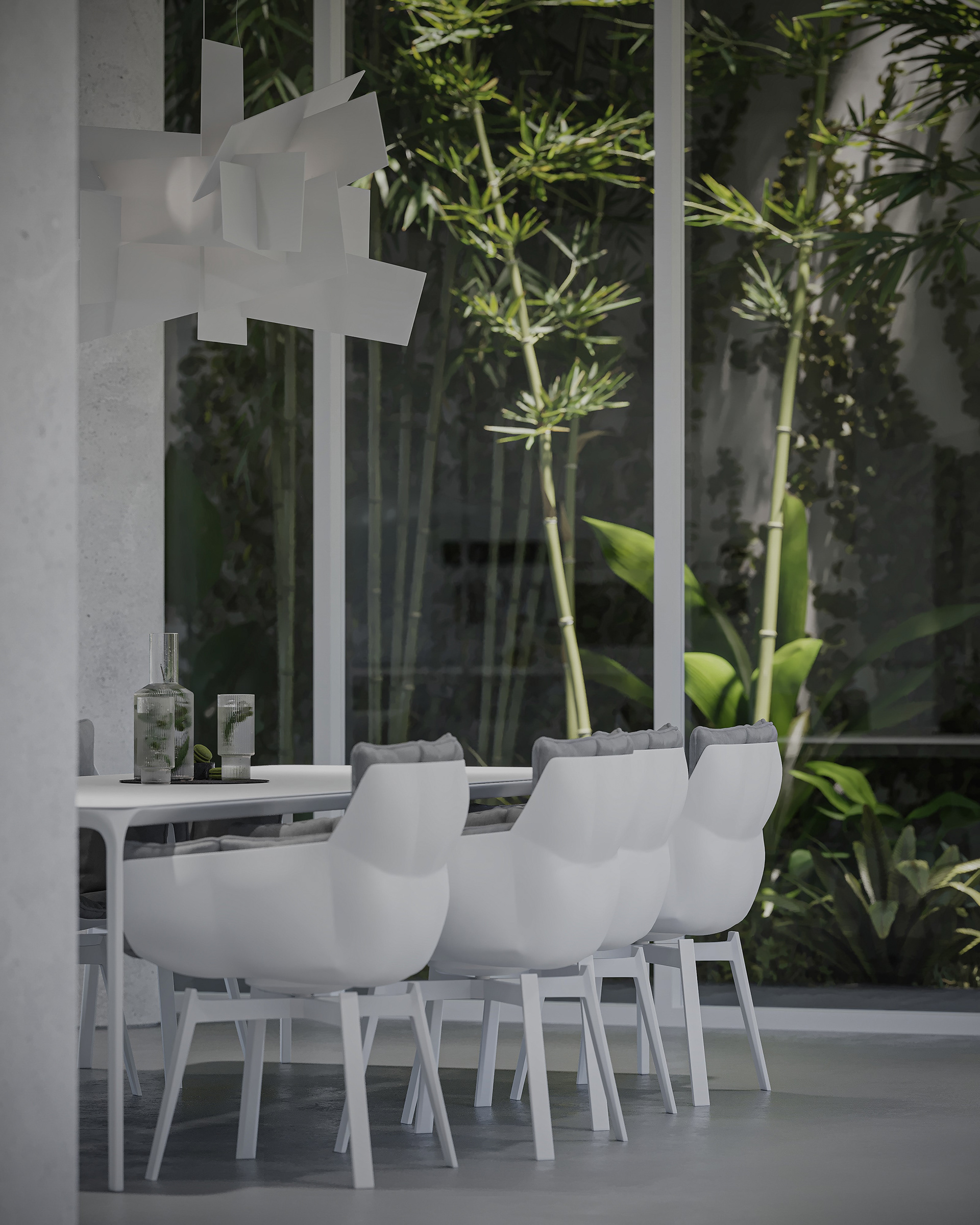
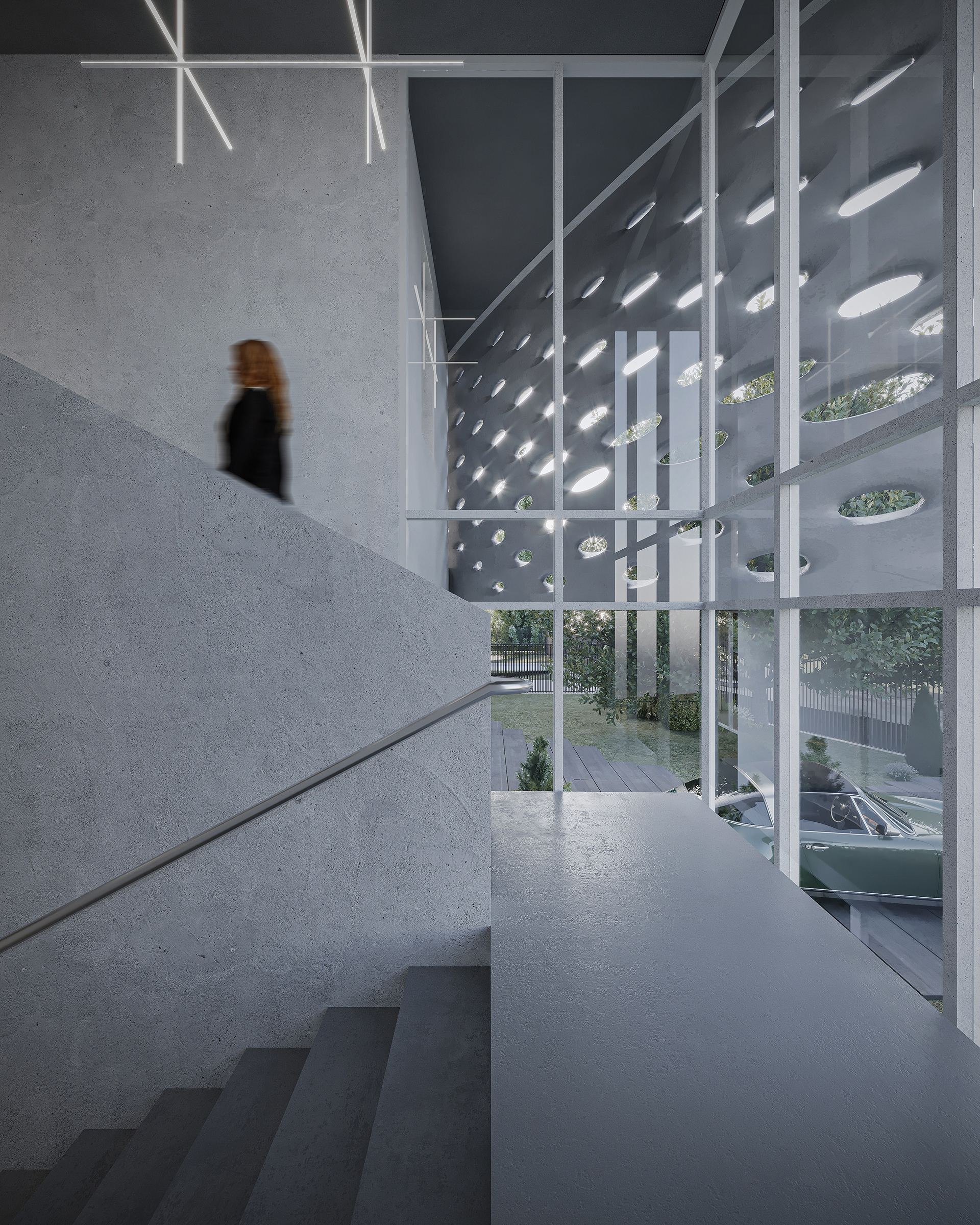
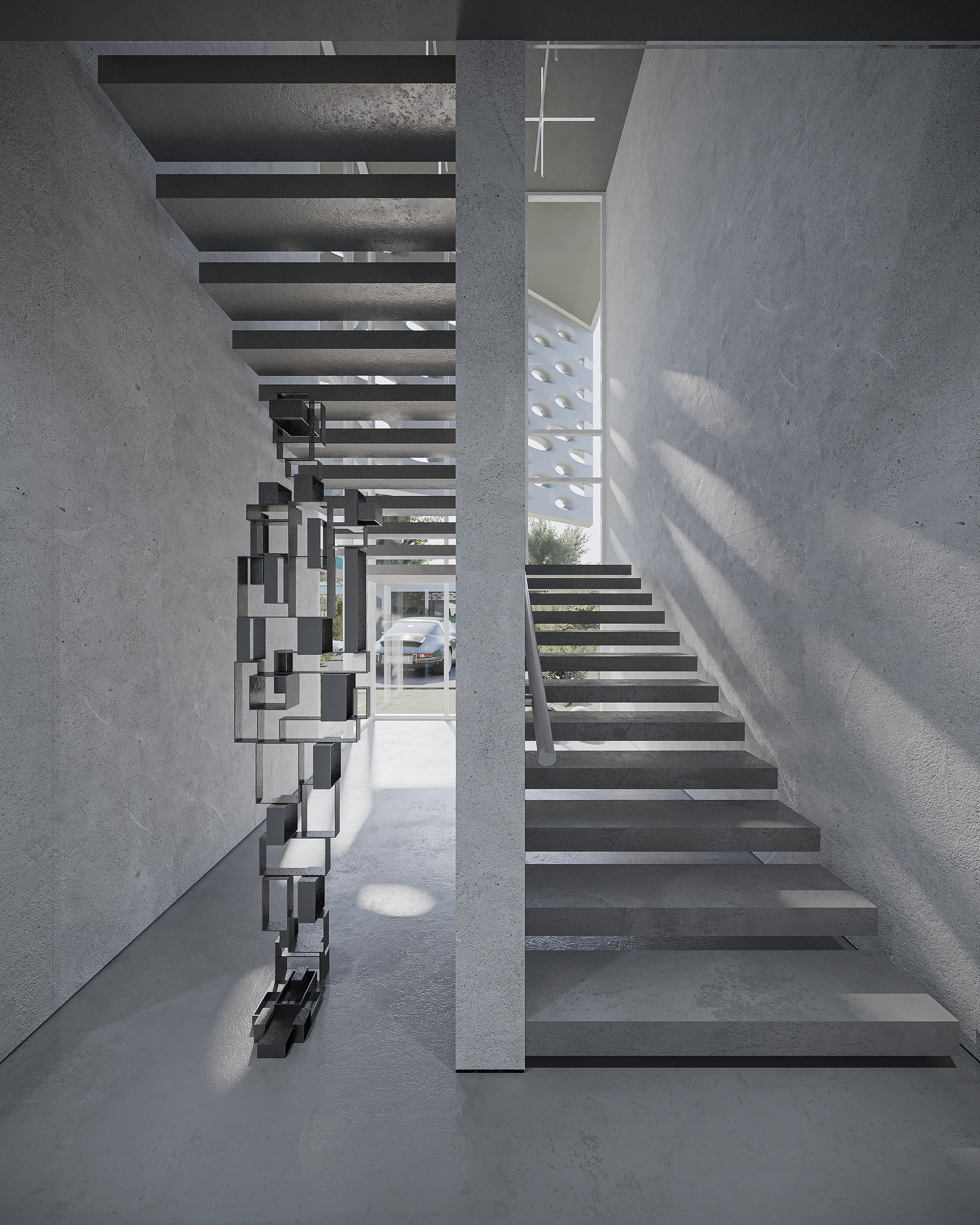
.

