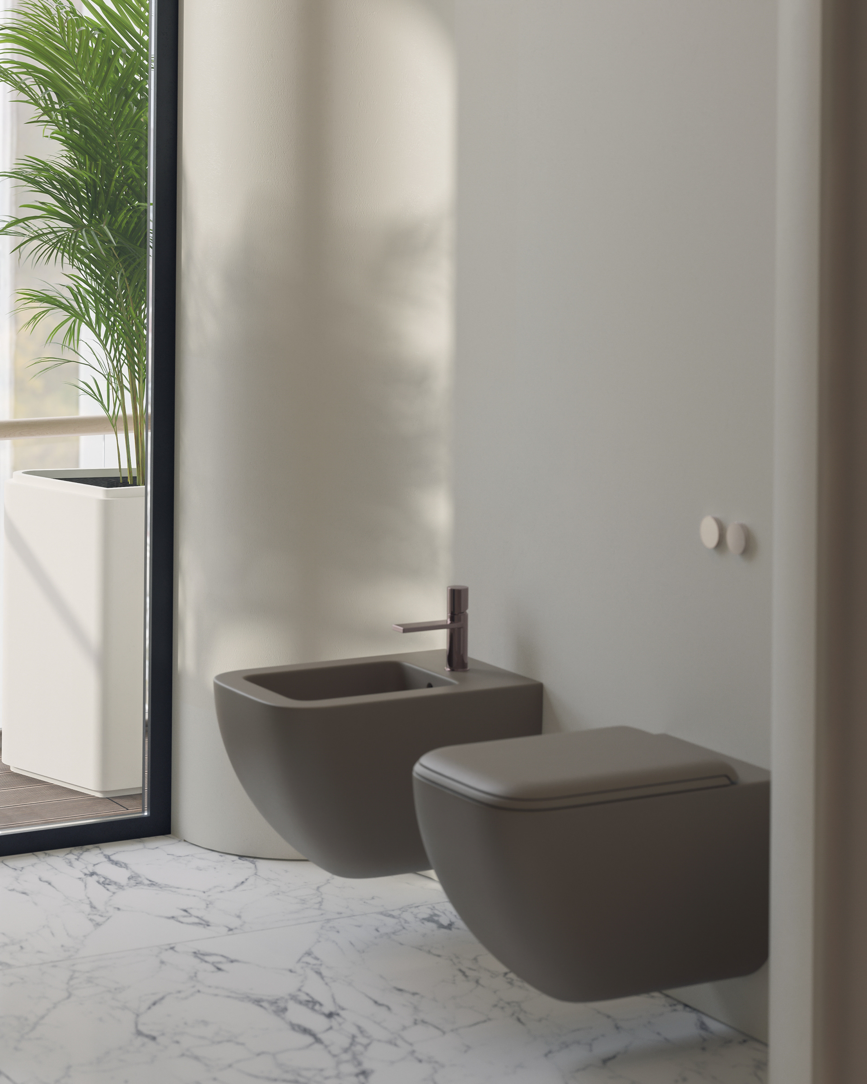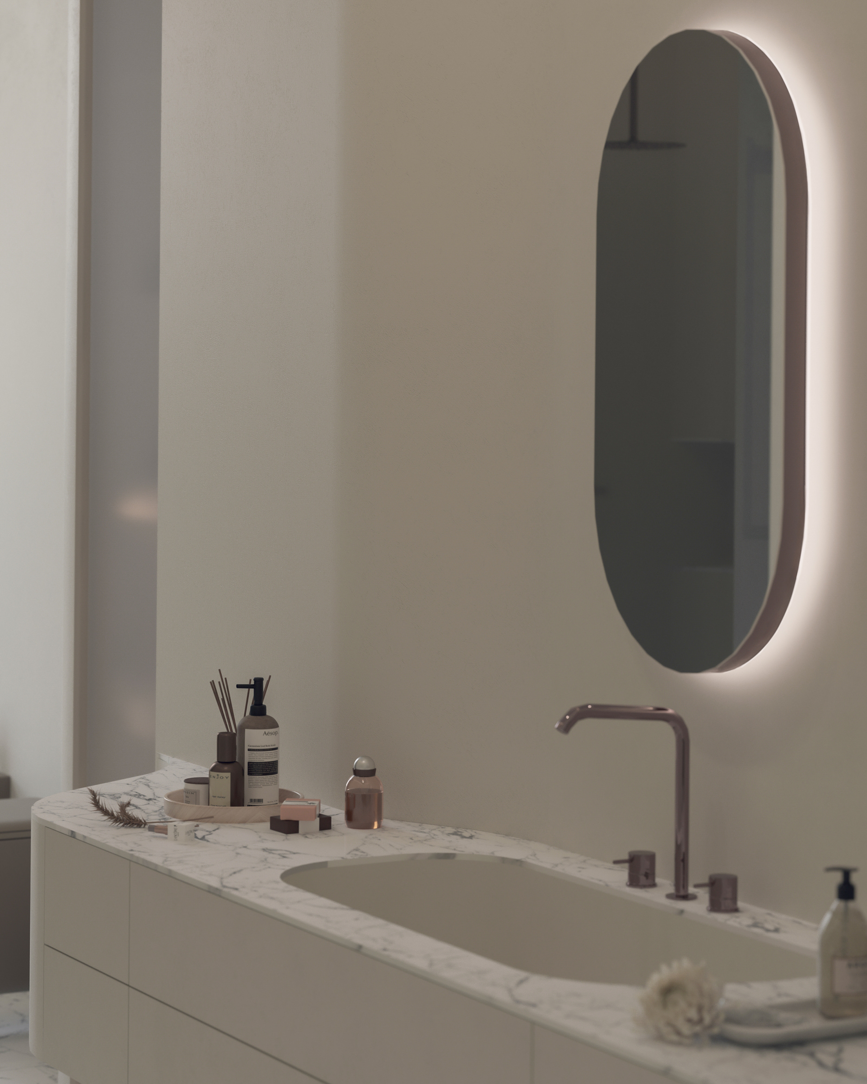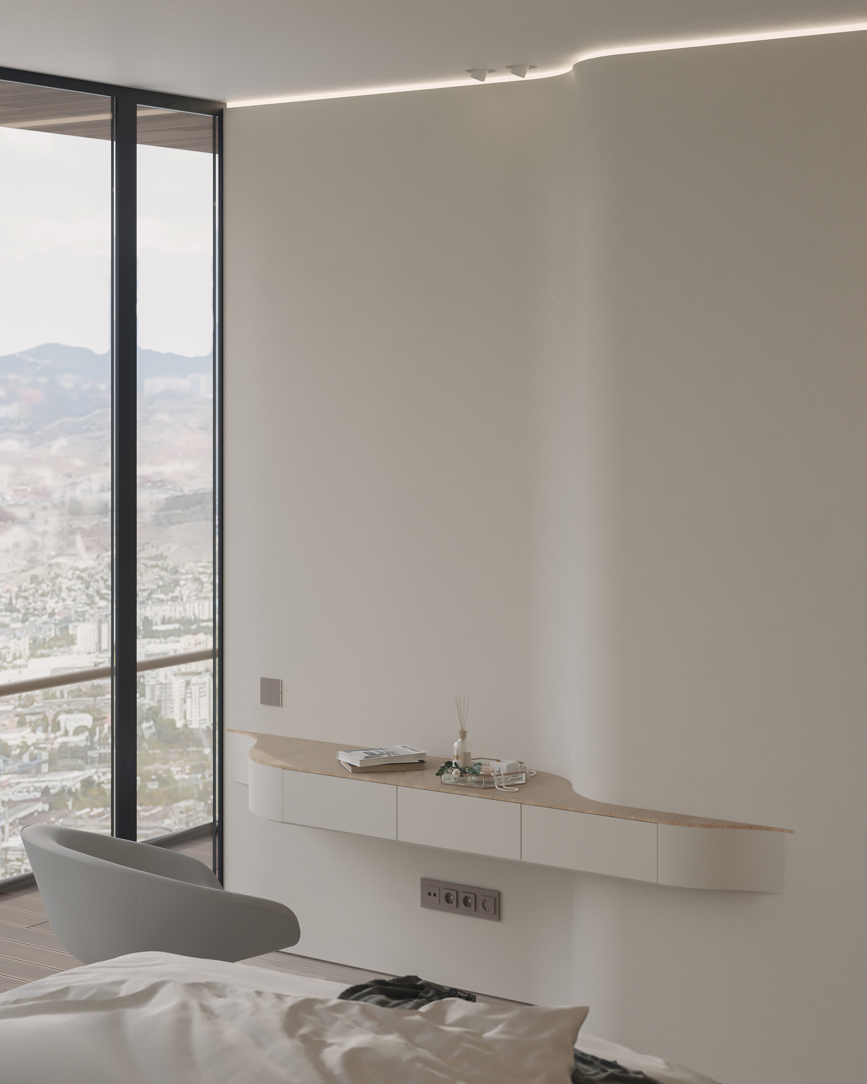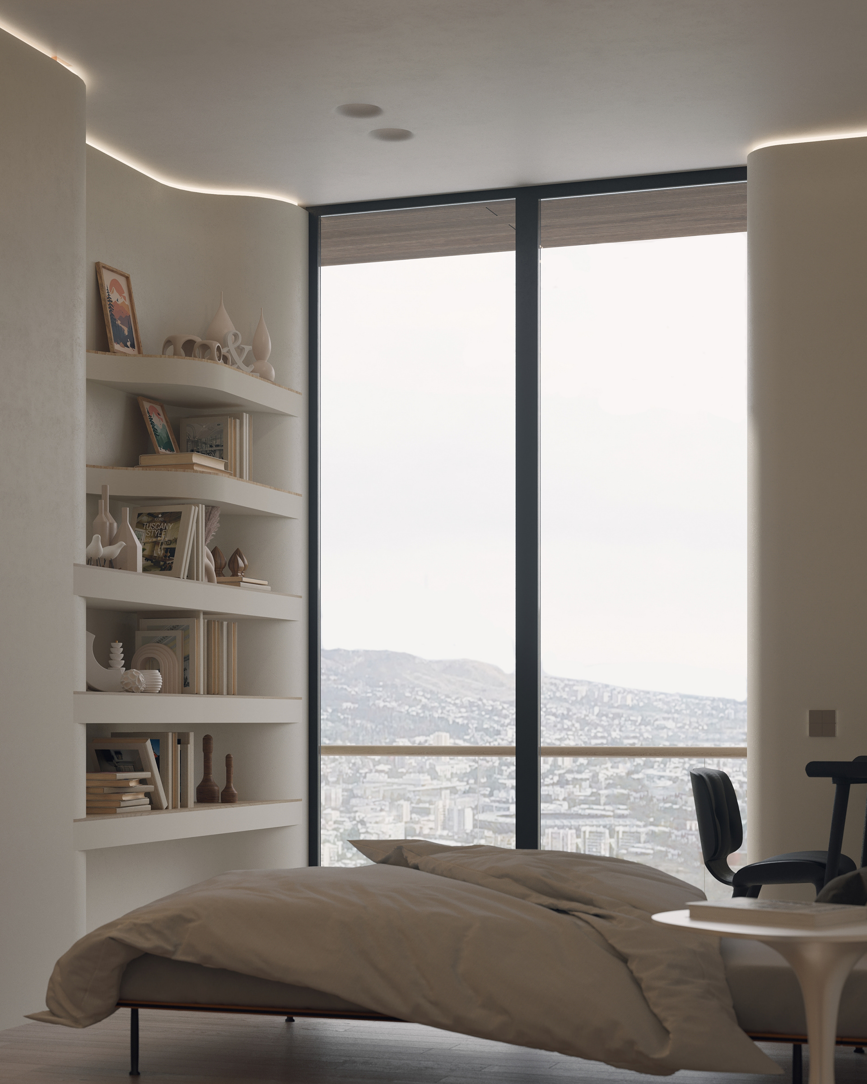raxyse
Brief
Lisi Green Tower by UNstudio is the only multi-story modern building in the area. Its design revolves around the glass-clad contemporary shapes.
The Interior is consistent with the architecture and reflects the contours of the facade. The large outer glass layer was also appropriated to accommodate a flow of natural light. The dominance of subtle colors and rounded corners convey tranquility, which is the focal point of the design.
Curved and sloped walls smooth out the space and make room for daylight to flow diligently. To accentuate the curvatures, the strips of lighting follow the top edges of the walls, and these lines are replicated as a negative space at the bottom. Several pieces of furniture are fused with the walls, eliminating differentiation between them and bringing a sense of continuity. To further establish this notion, a kitchen island, a TV stand, a table in a guest bedroom, the shelves in a kid's room, and the bathroom sink were custom made, tracing the flexures of the interior. Although the tones are muted to direct a gaze towards the cityscape, a piece of bold color furniture stands out in every room, solidifying the character of the apartment. Soft forms reappear in the bronze bathroom accessories as well.
Project Team
Beka Pkhakadze / George Bendelava / Giorgi zakashvili / Levan Gogava
Location
Tbilisi / Georgia
Type
Residential Interior
Area
180 m²
Year
2020 - 2023
Status
Complete
Publications
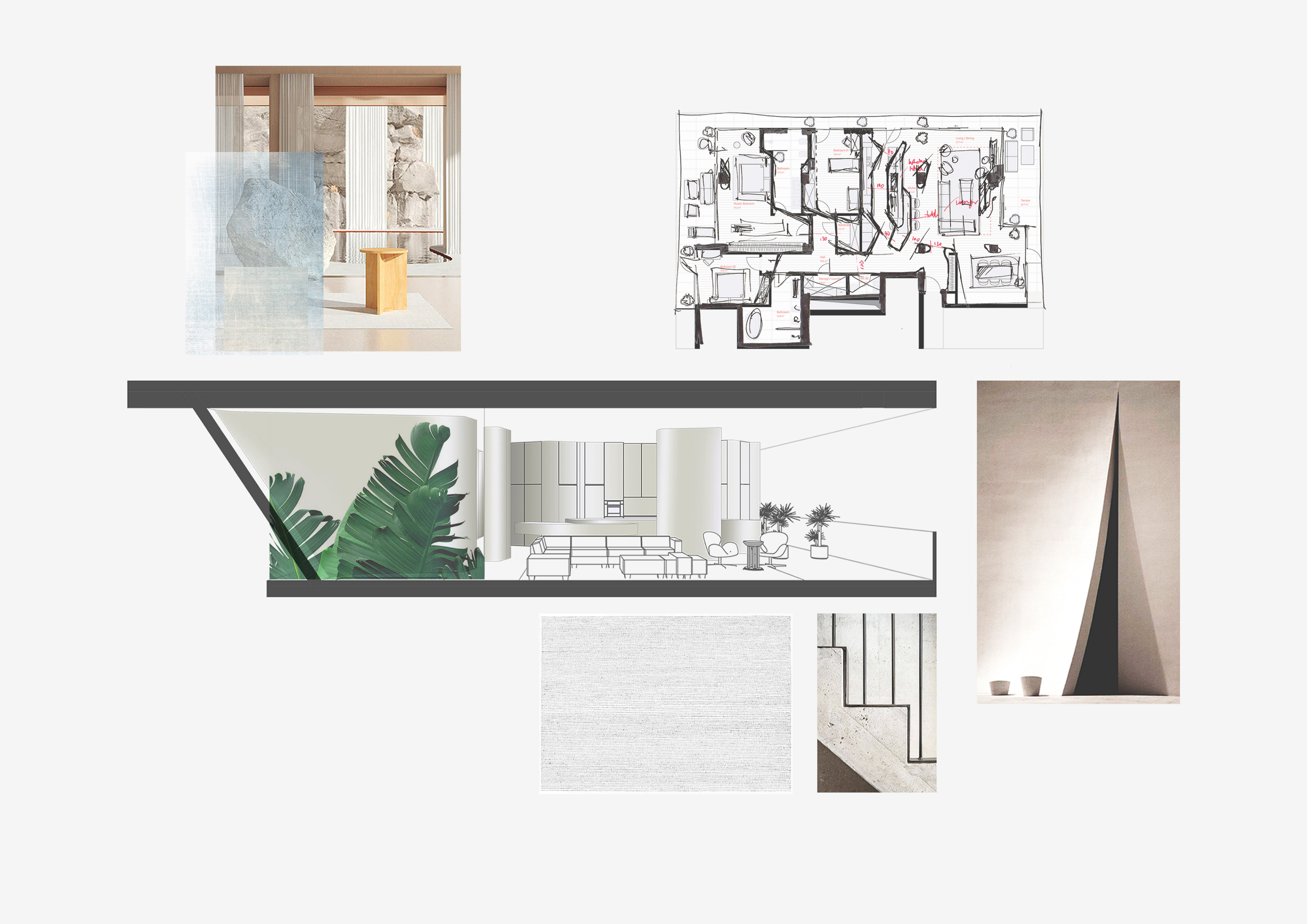
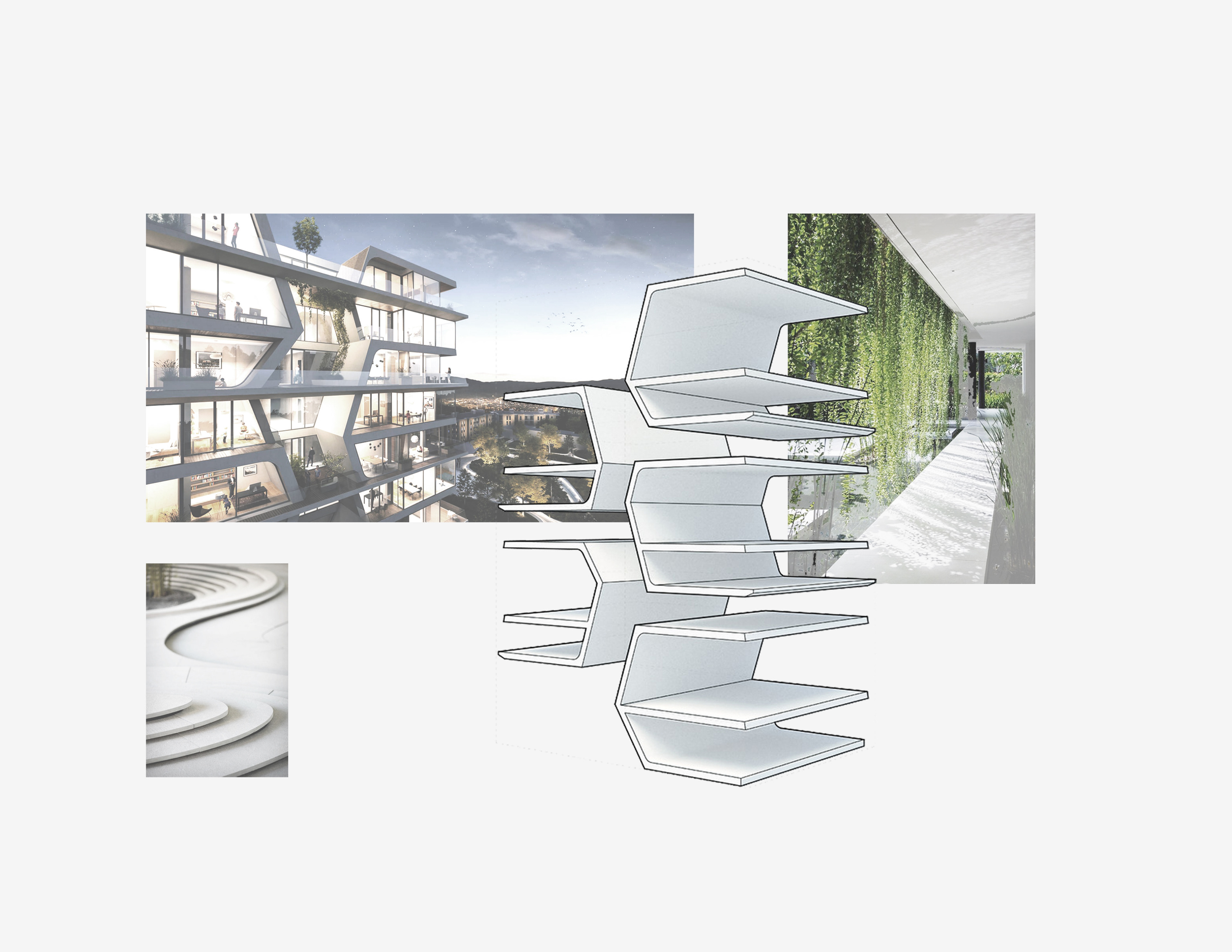
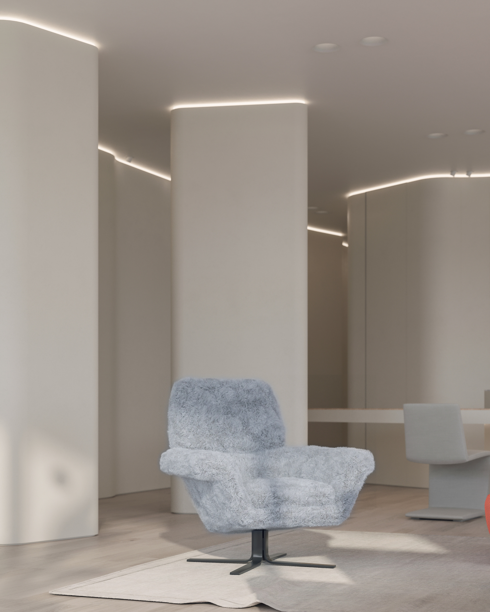
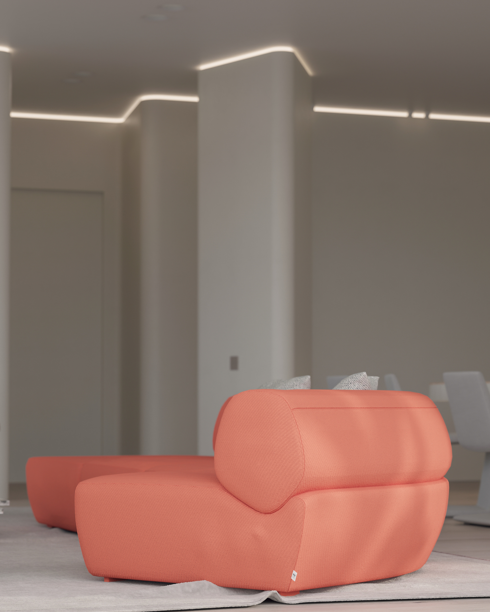
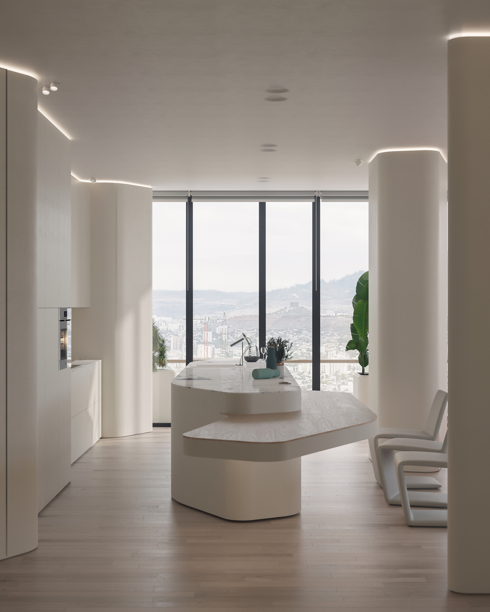
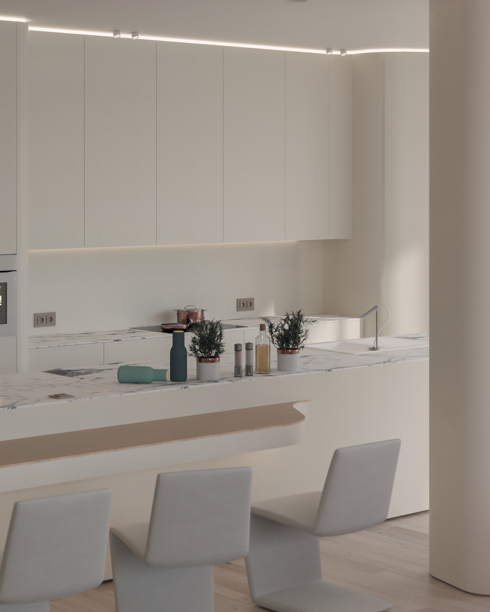
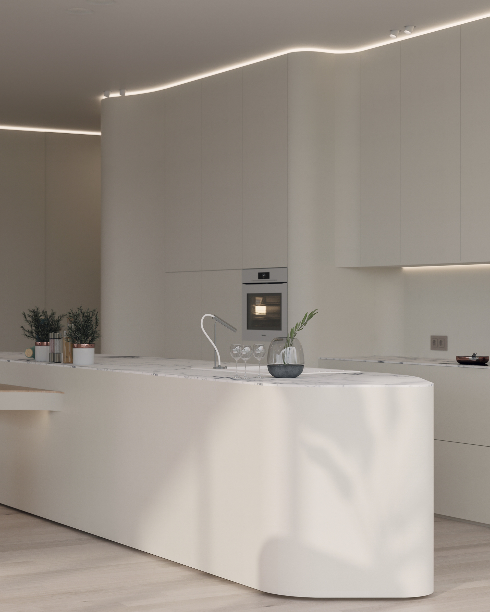
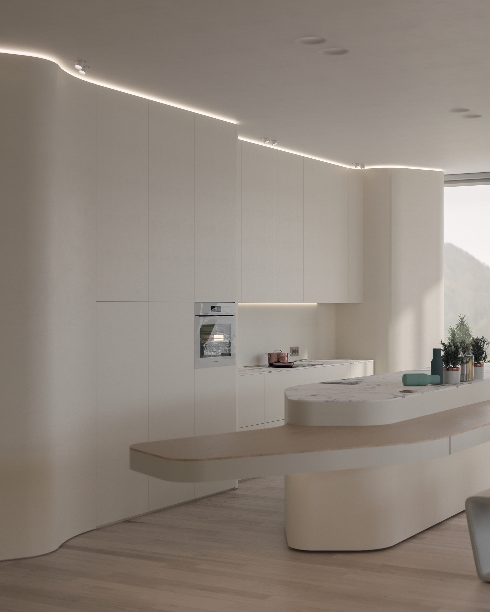
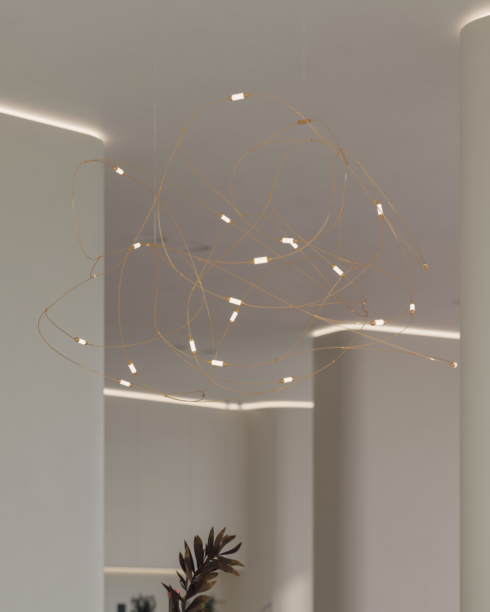
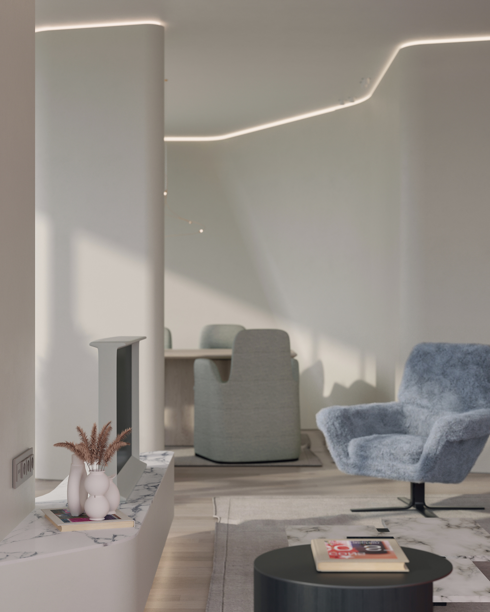
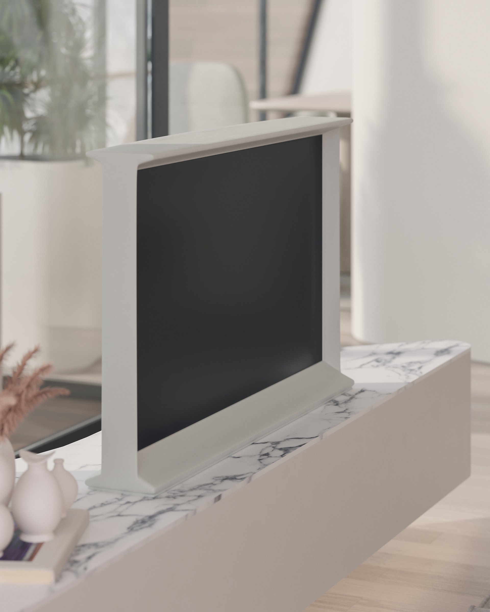

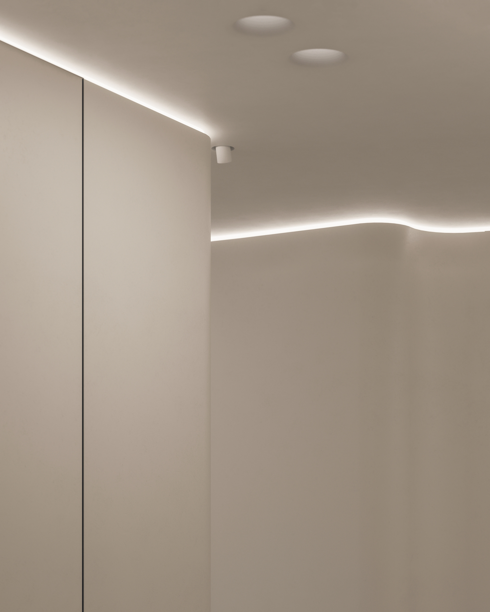
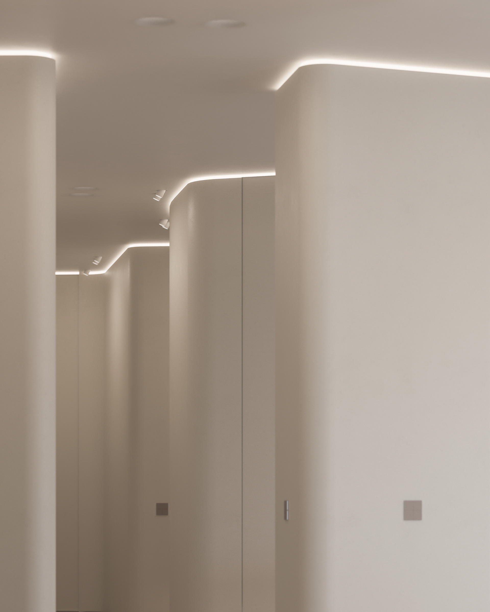
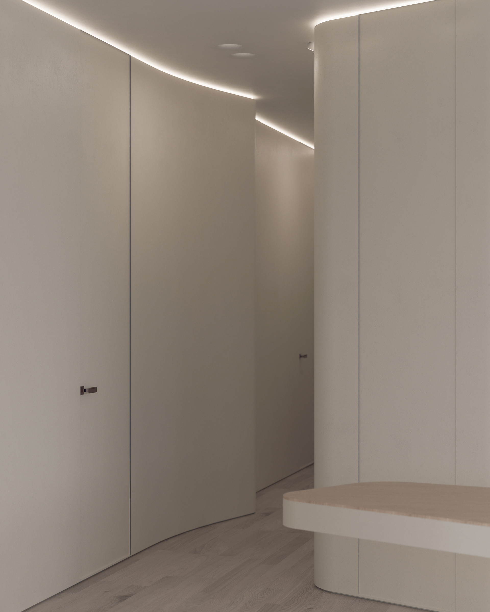
Curved and sloped walls smooth out the space and make room for daylight to flow diligently
