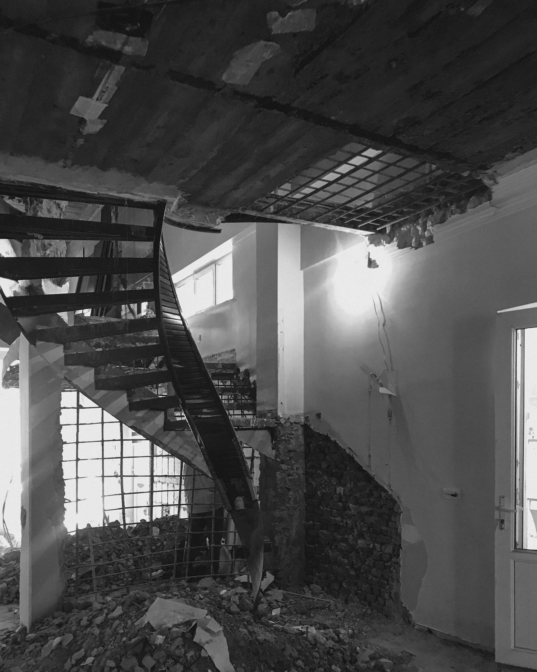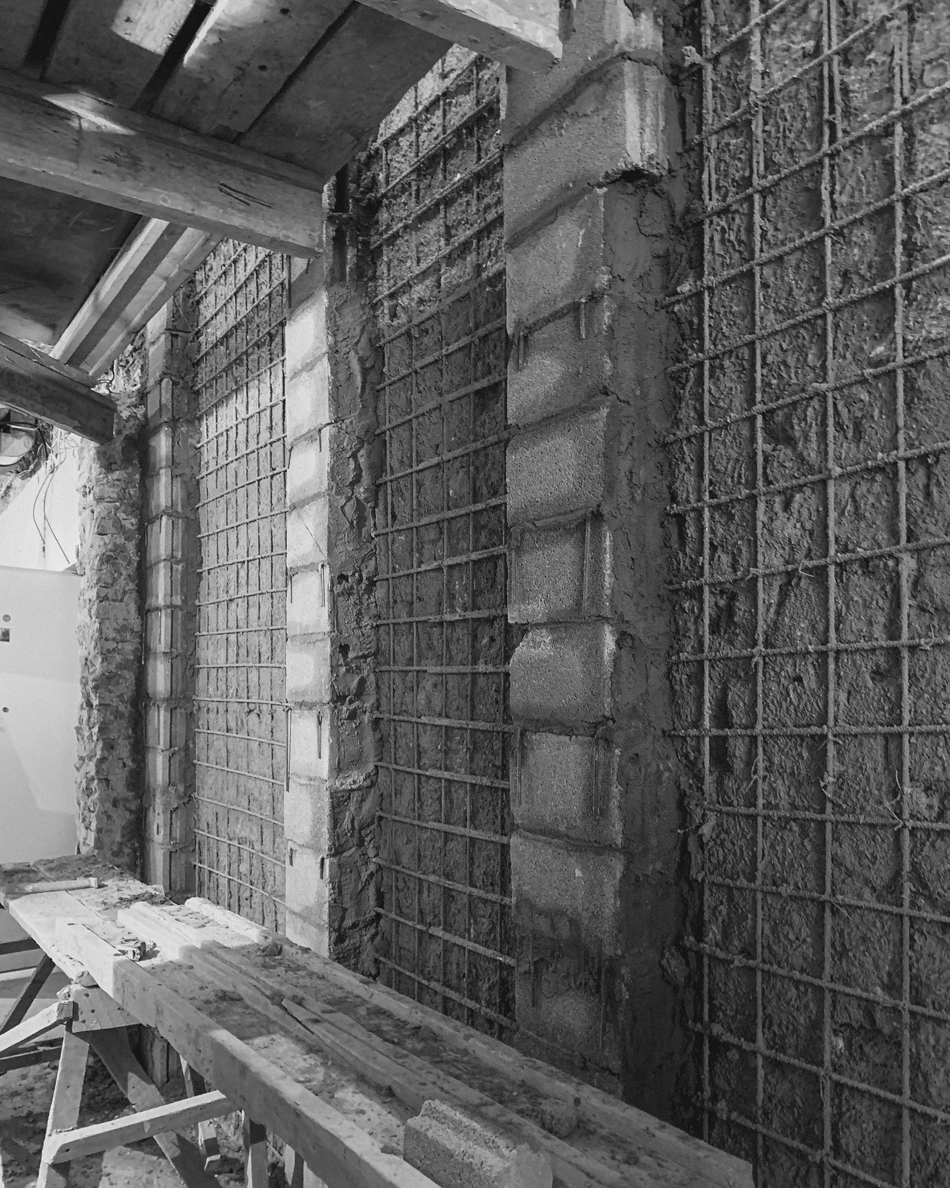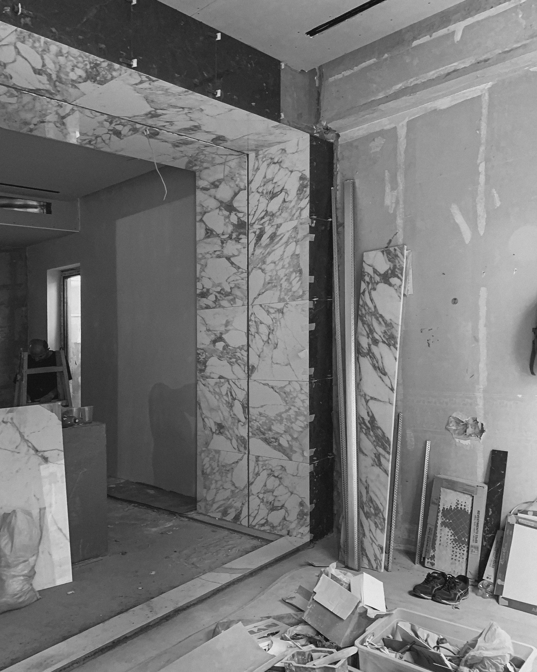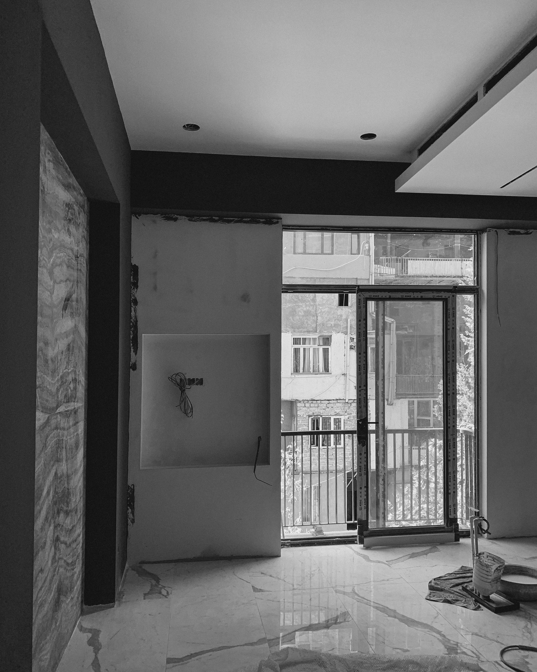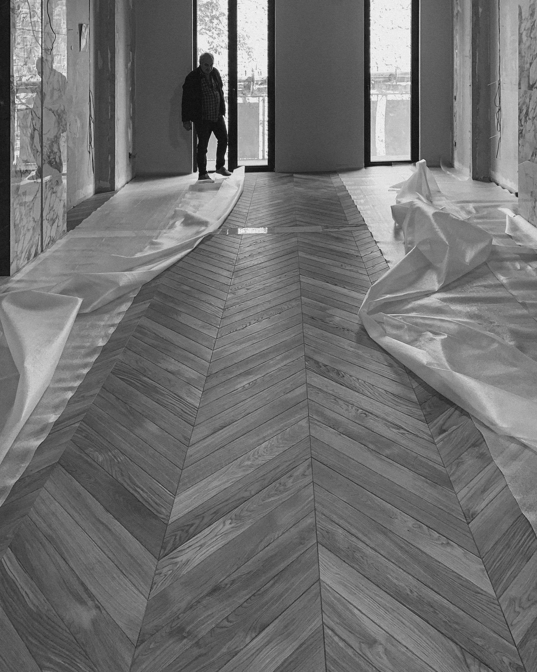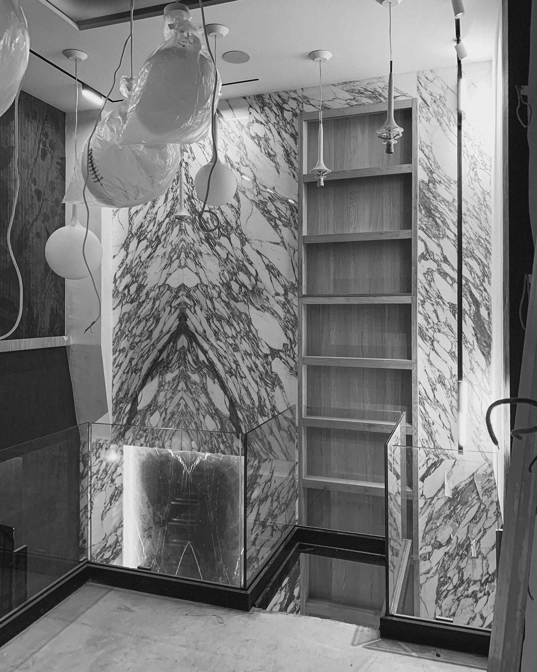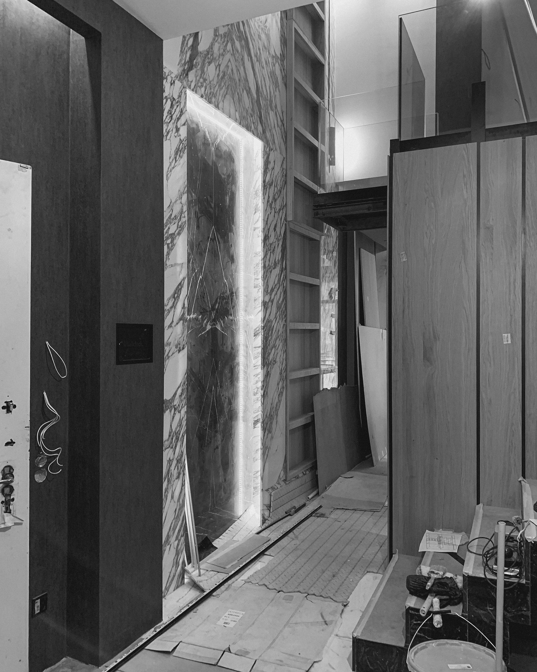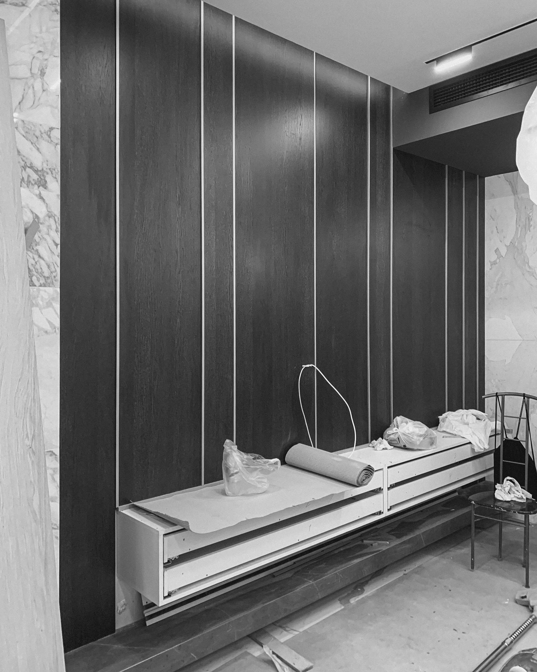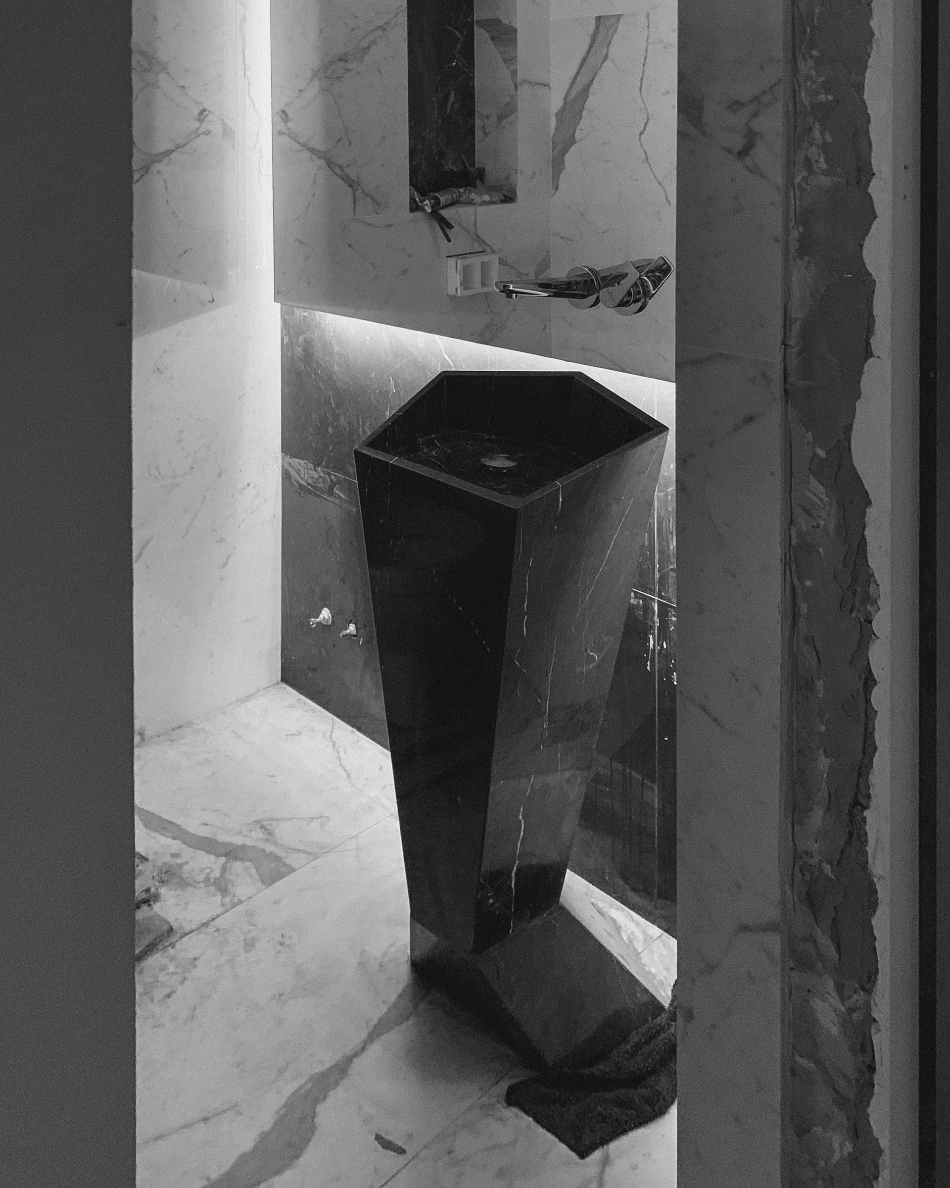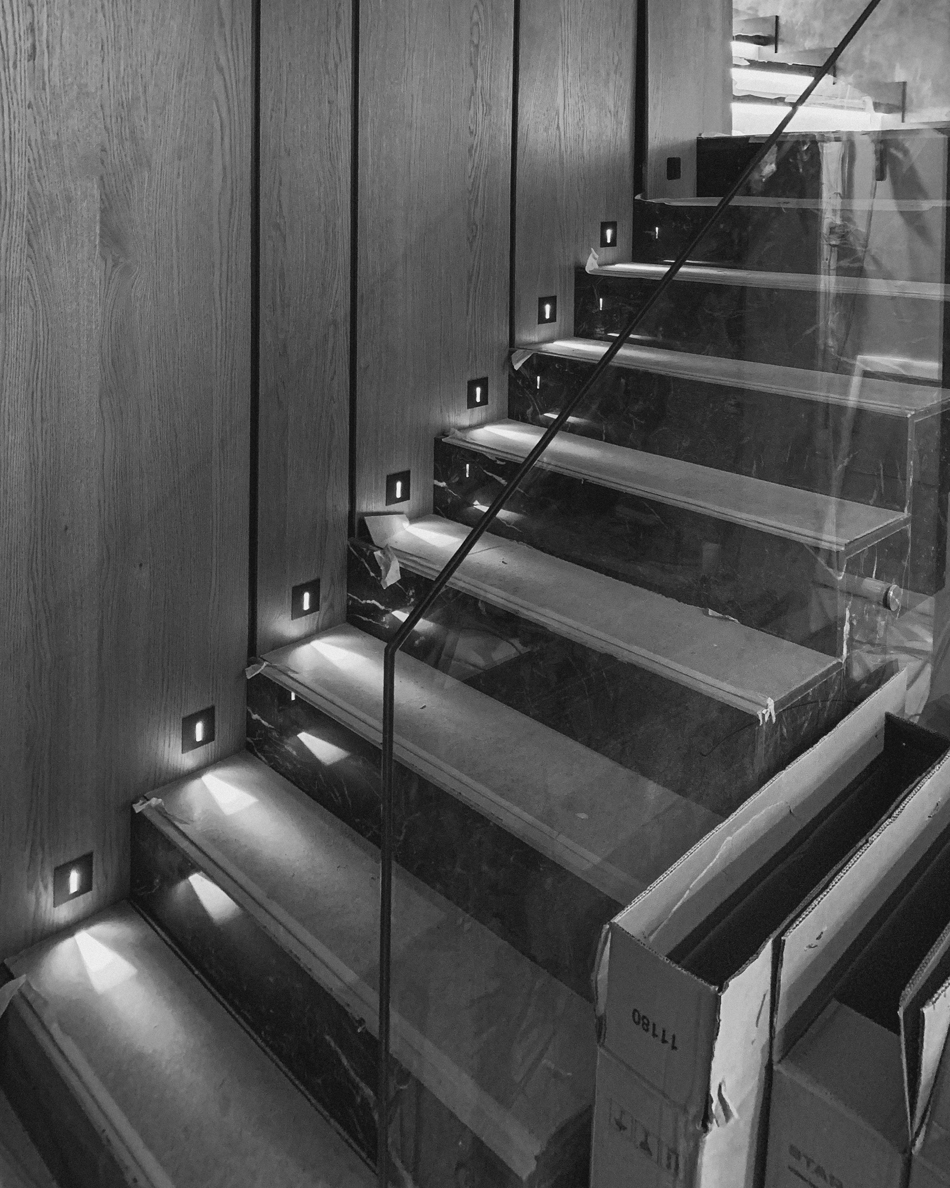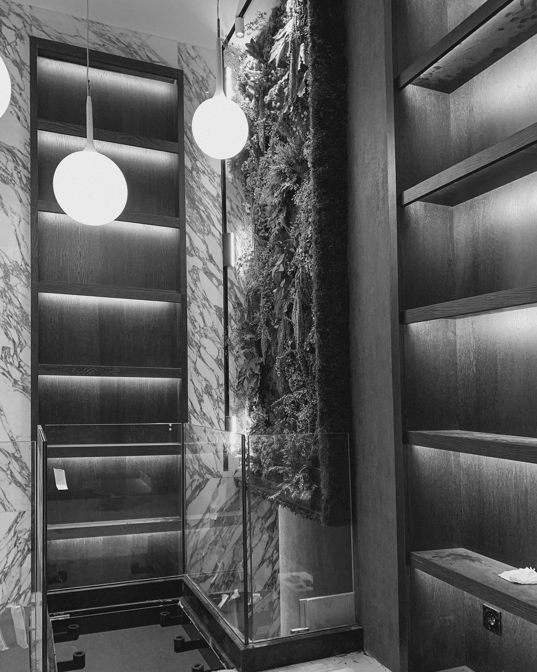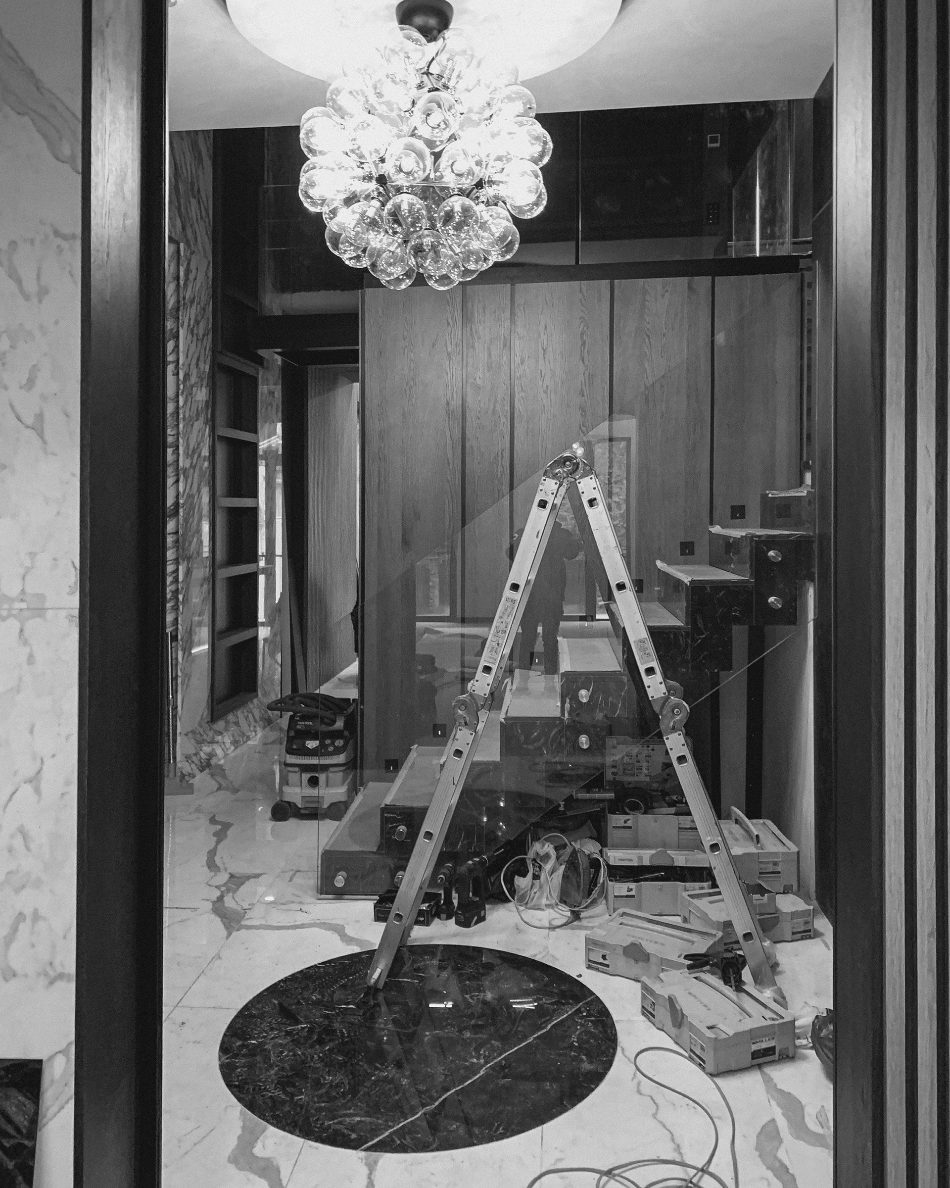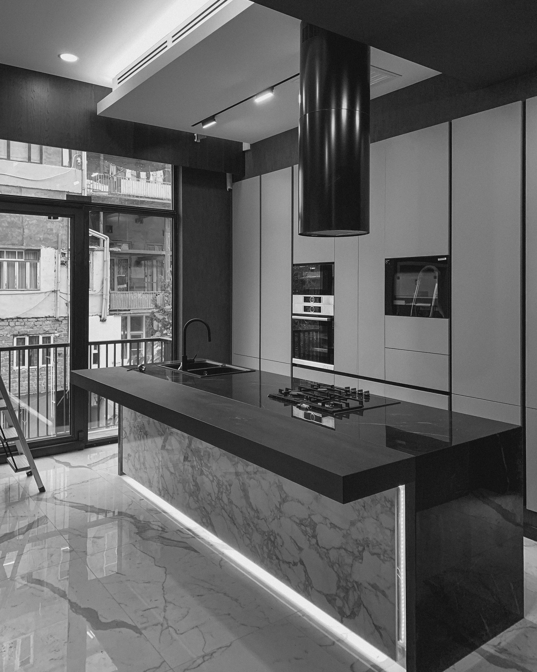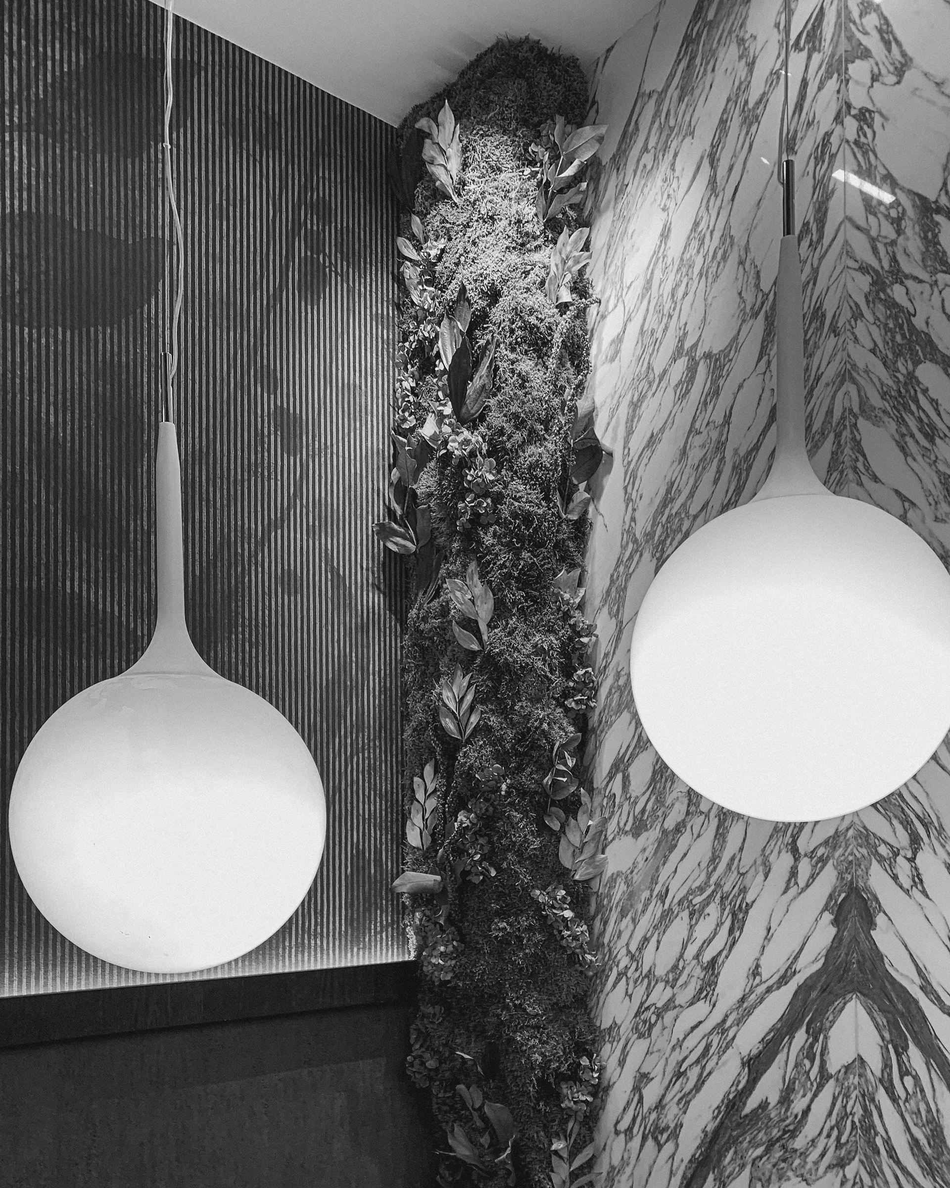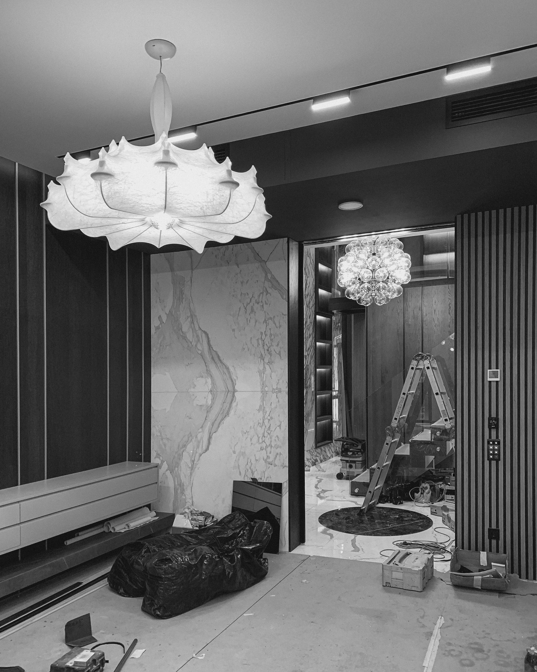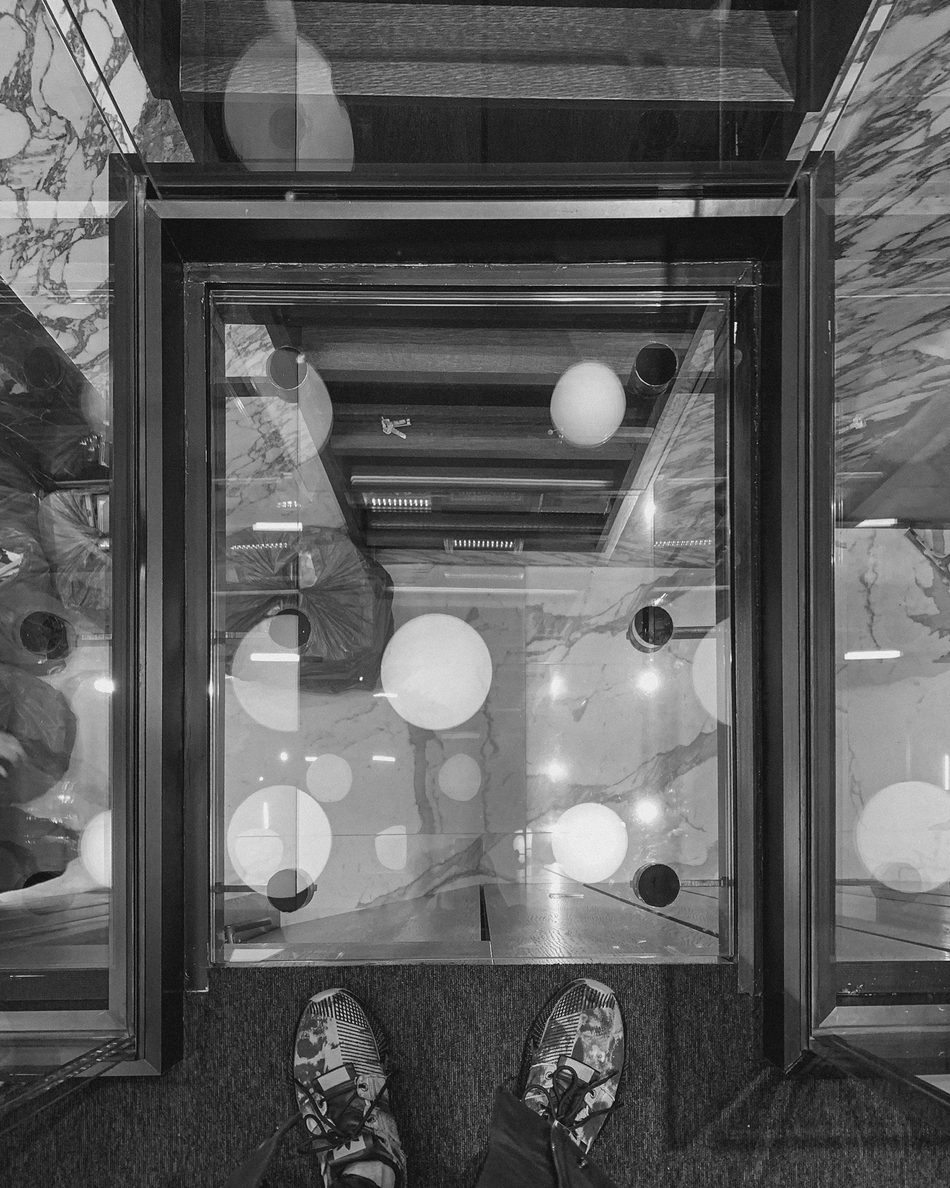slameer
Brief
Interior deconstruction that preceded the renovation has made room for efficient space division. Bi-level entrance hall breaks the apartment into two wings: the left one of the first floor leads to a kitchen and the right one to a living room. The walls are layered with large marble tiles and wooden veneer, enriching and invigorating the space.
A master bedroom with an open bathroom and a guest room are located in the separate wings of the second floor. Transitional space between the floors contains a comfortable reading area with a library and a glass balcony. One of its walls is encrusted with plants, exuding distinctively calm atmosphere.
Project Team
Beka Pkhakadze / George Bendelava / Levan Gogava
Photos
Louisa Chalatashvili
Location
Tbilisi / Georgia
Type
Residential Interior
Area
180 m²
Year
2018 - 2019
Status
Complete
Publications

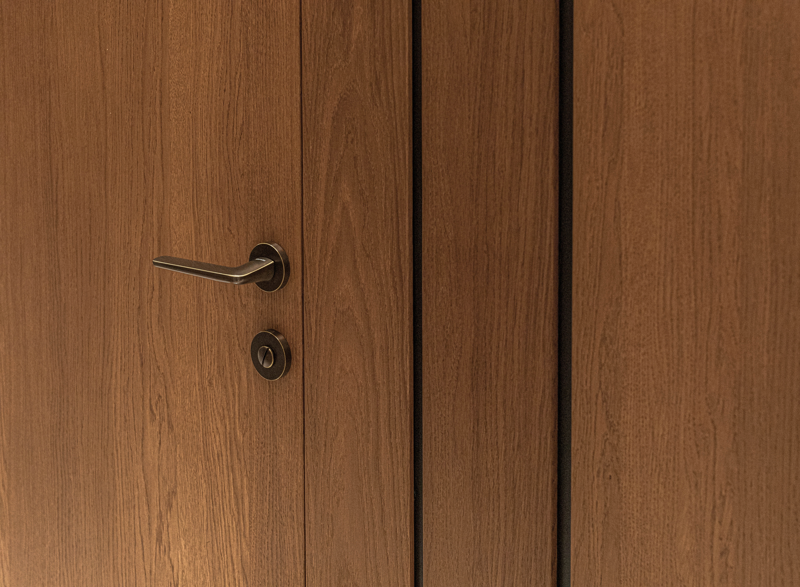

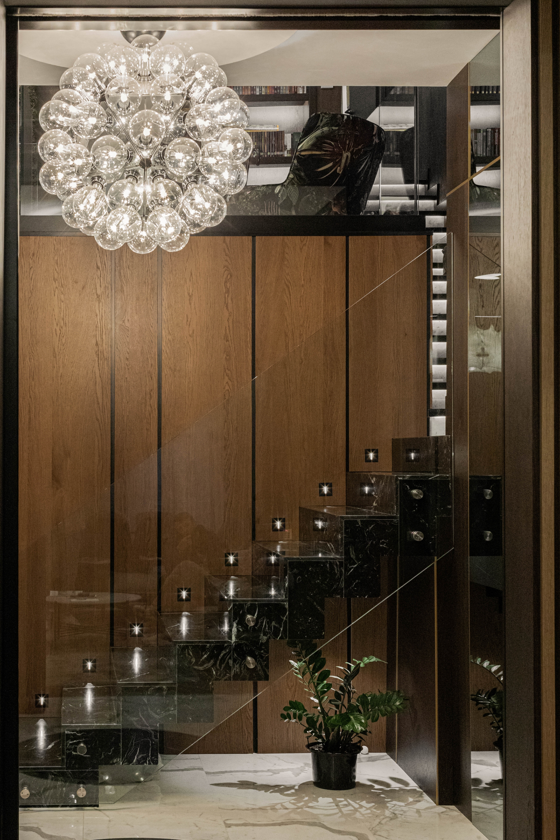
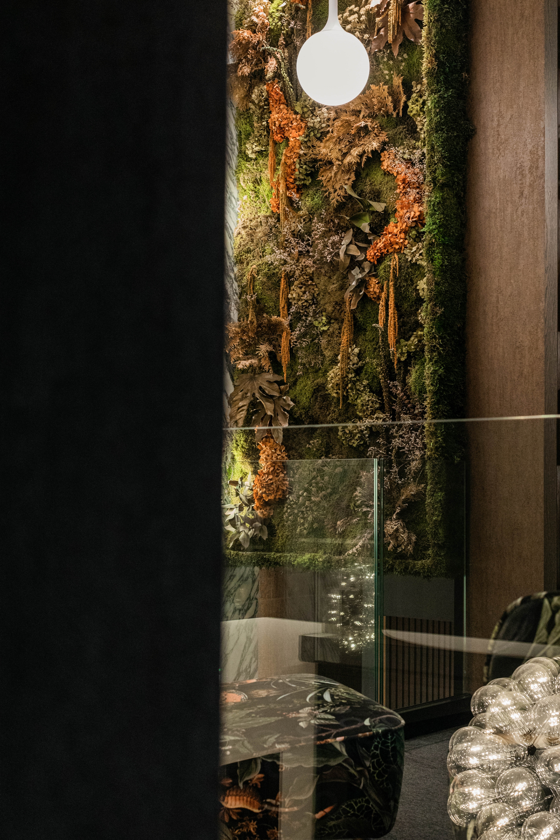
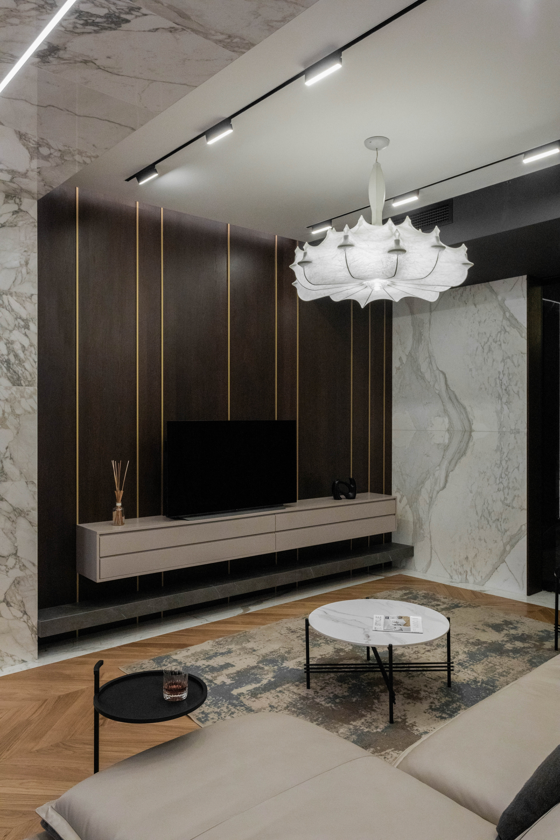
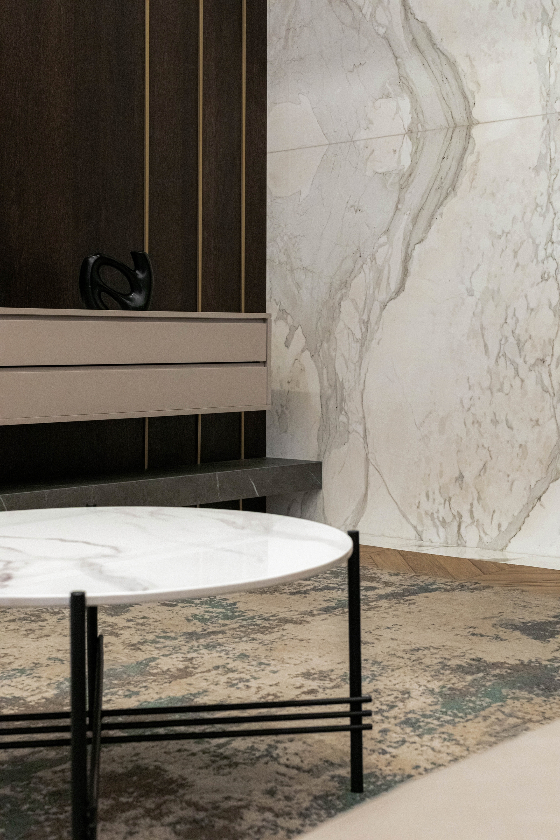
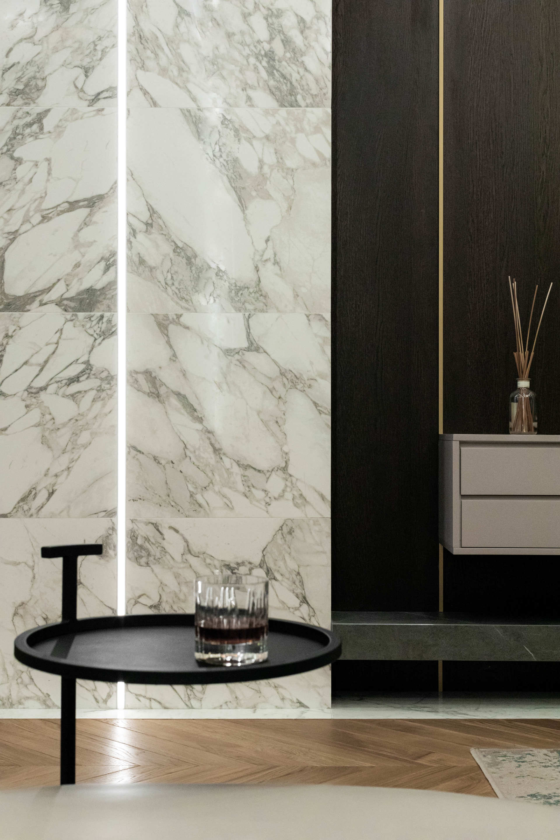

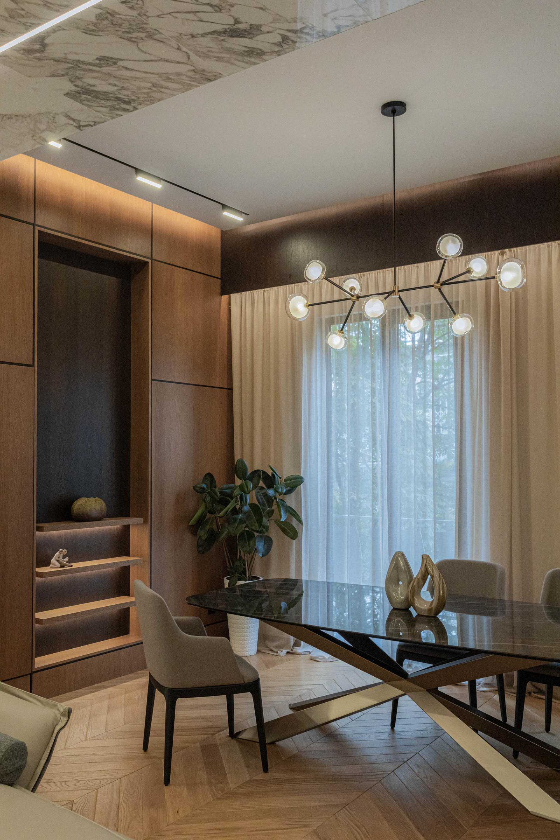

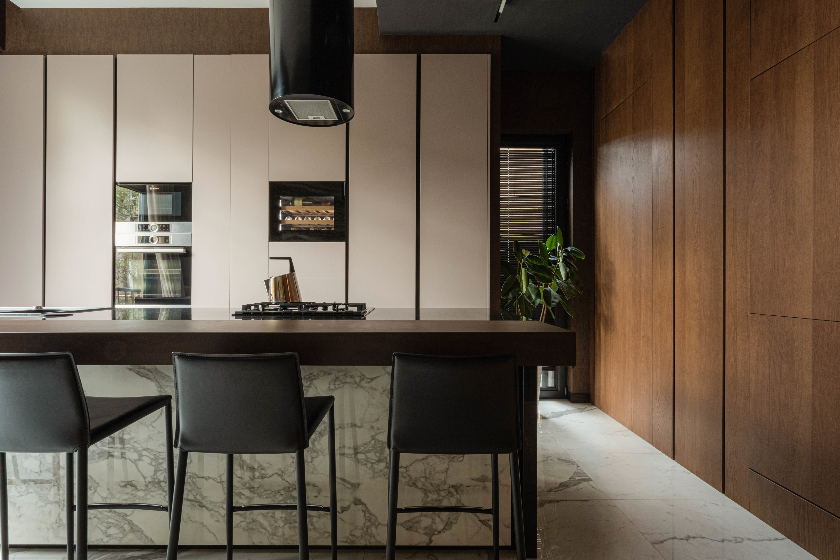
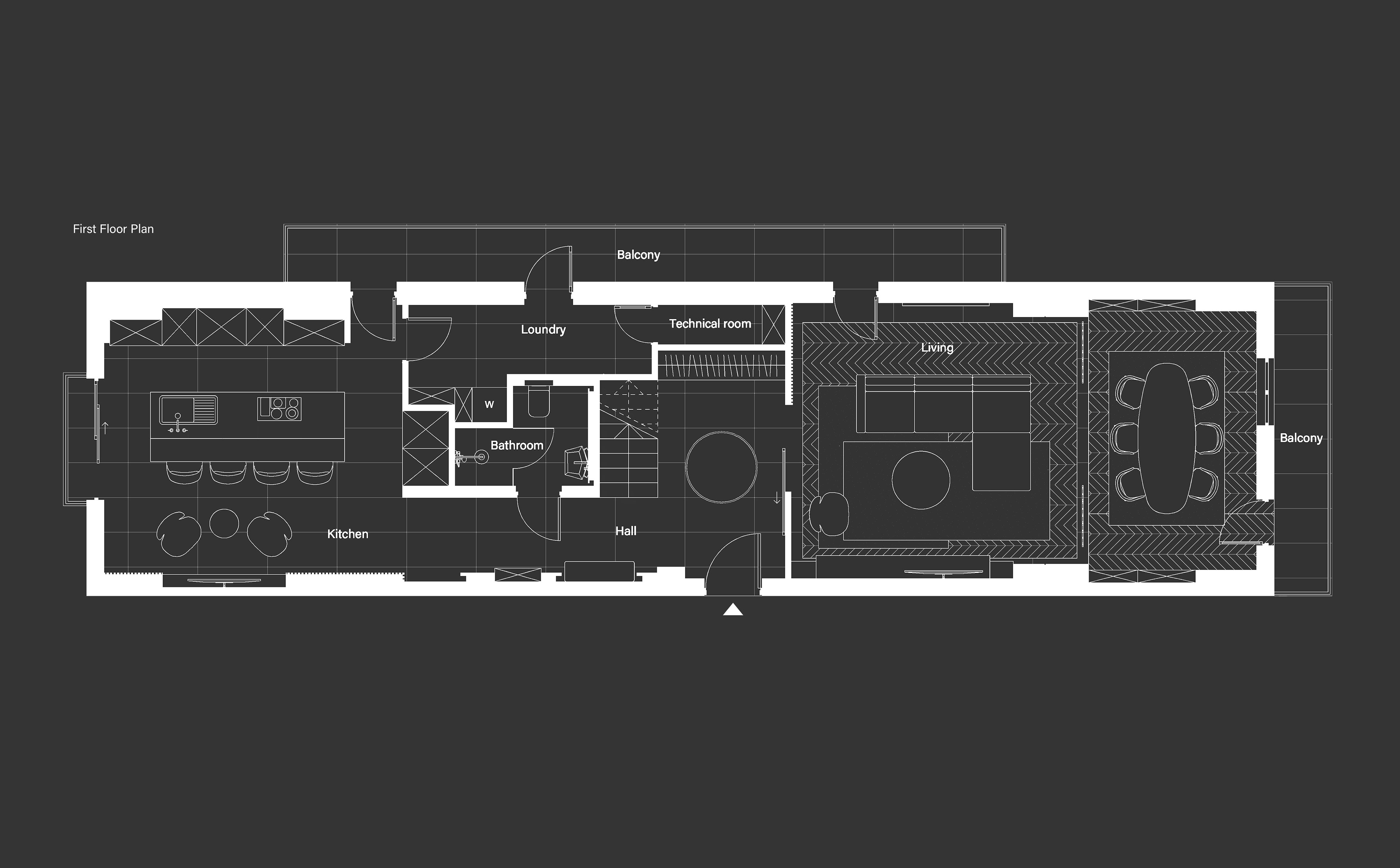
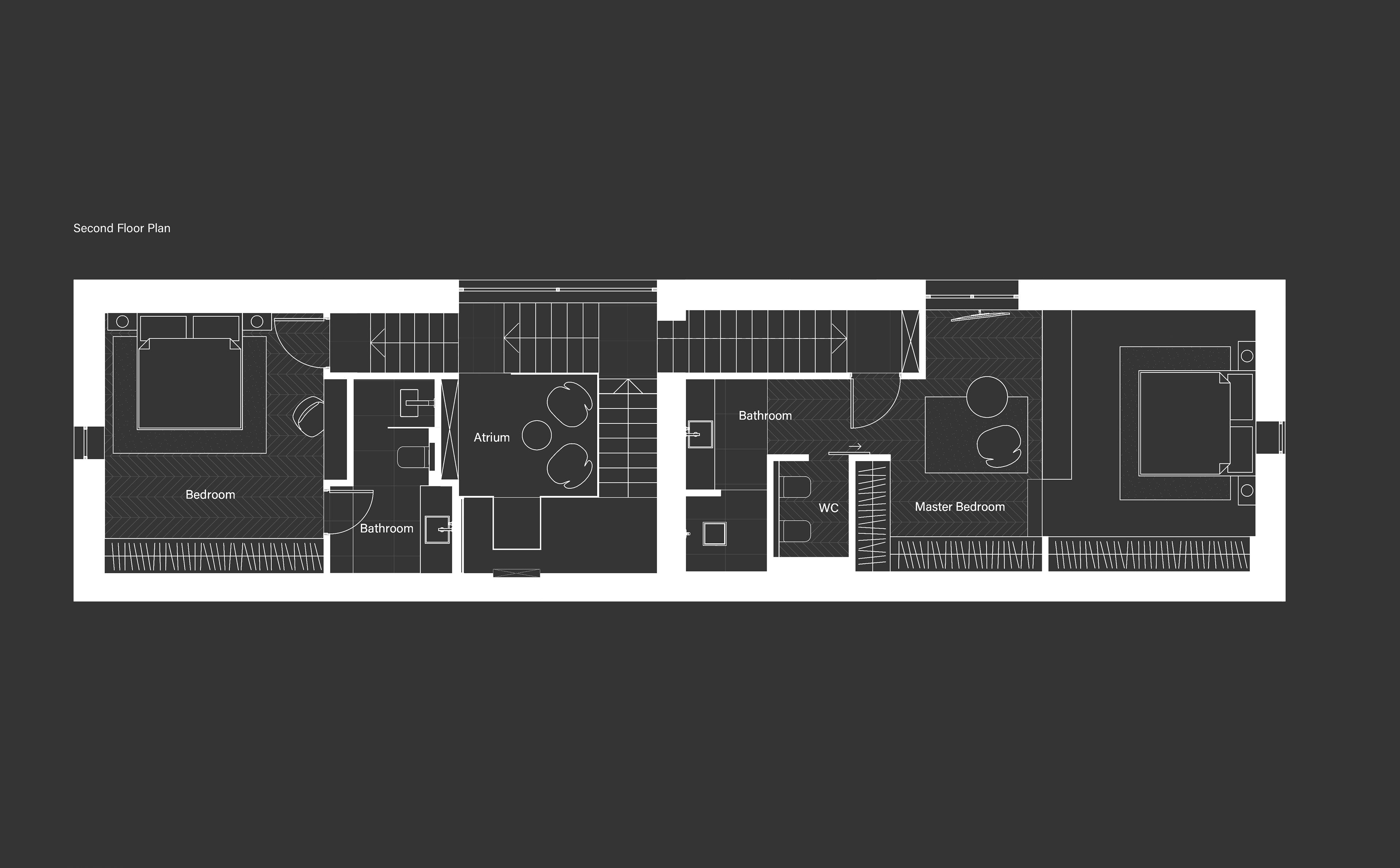
WORK IN PROGRESS
