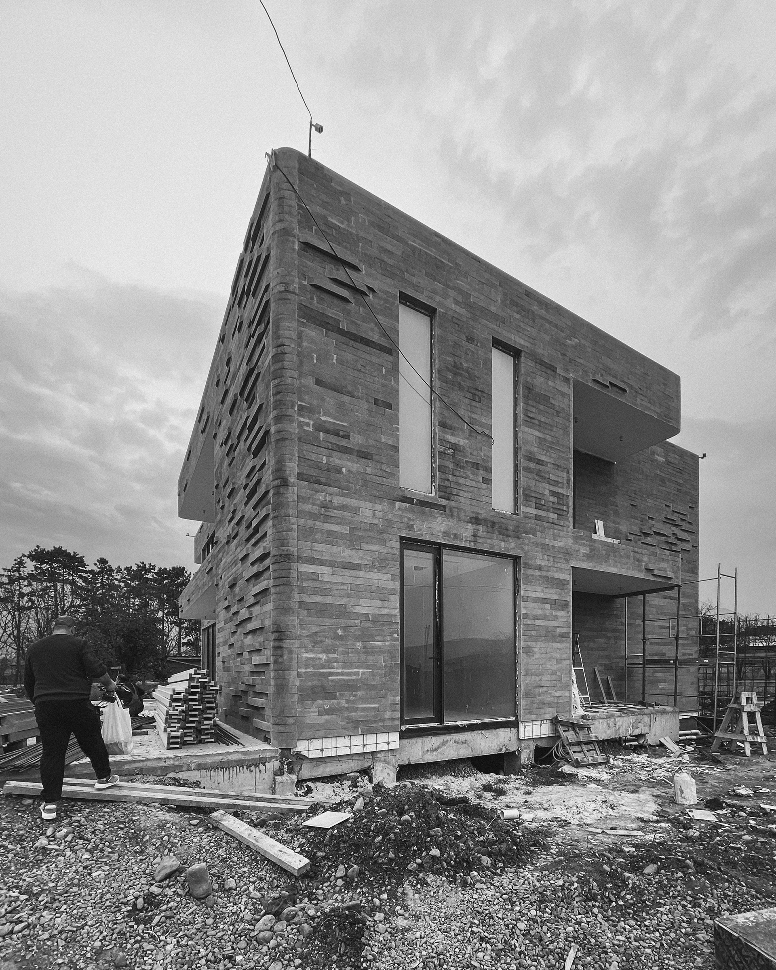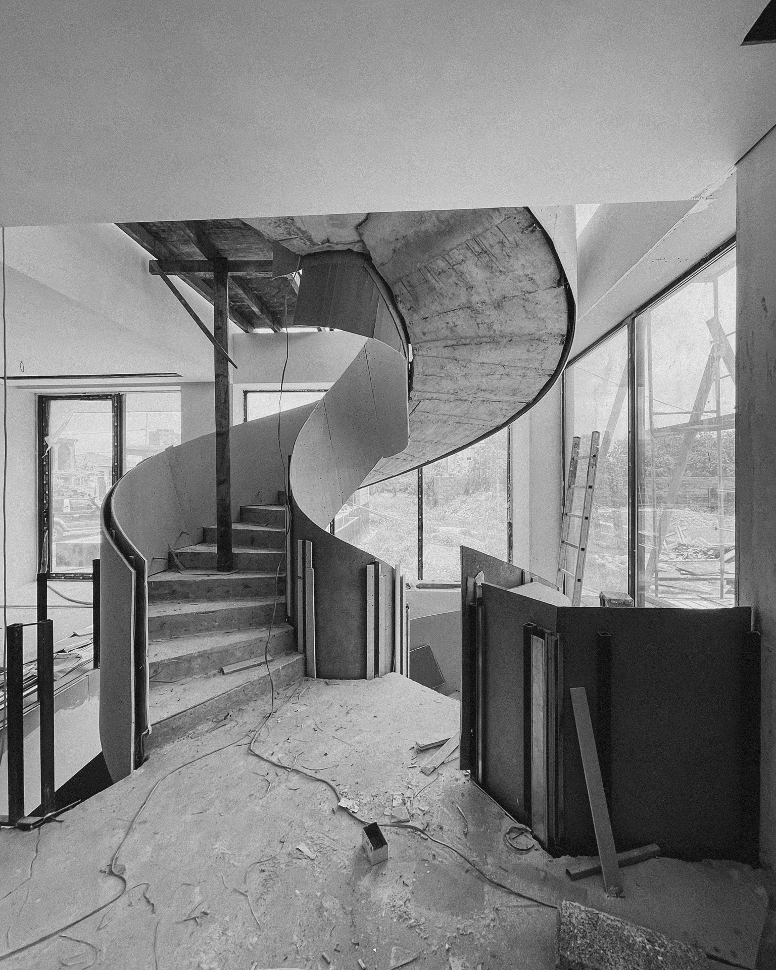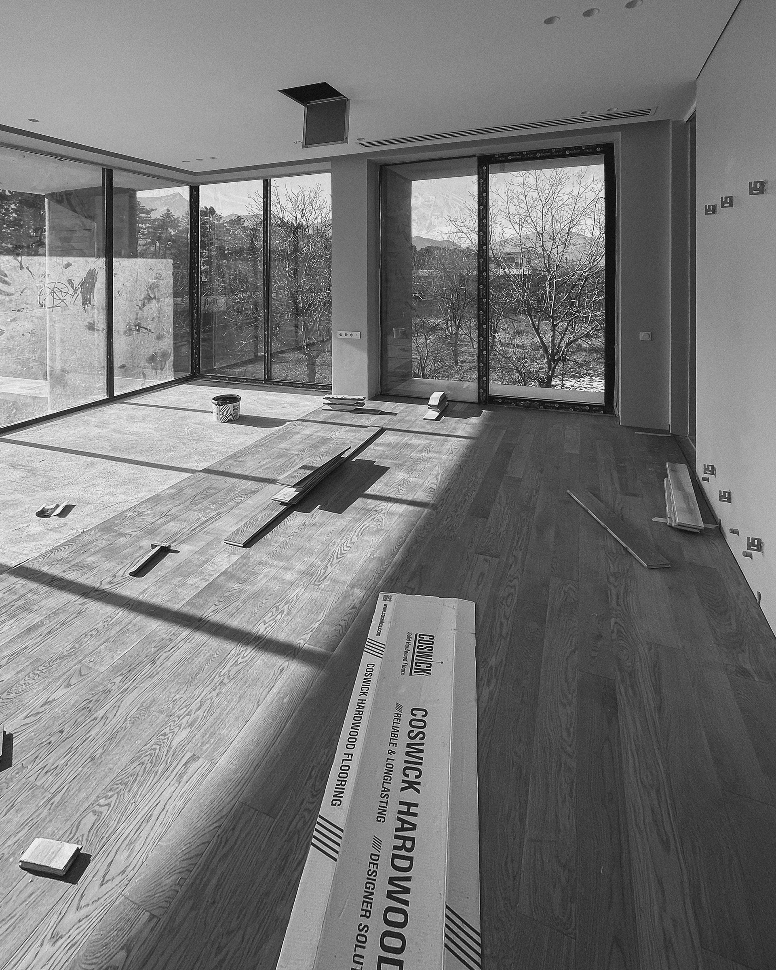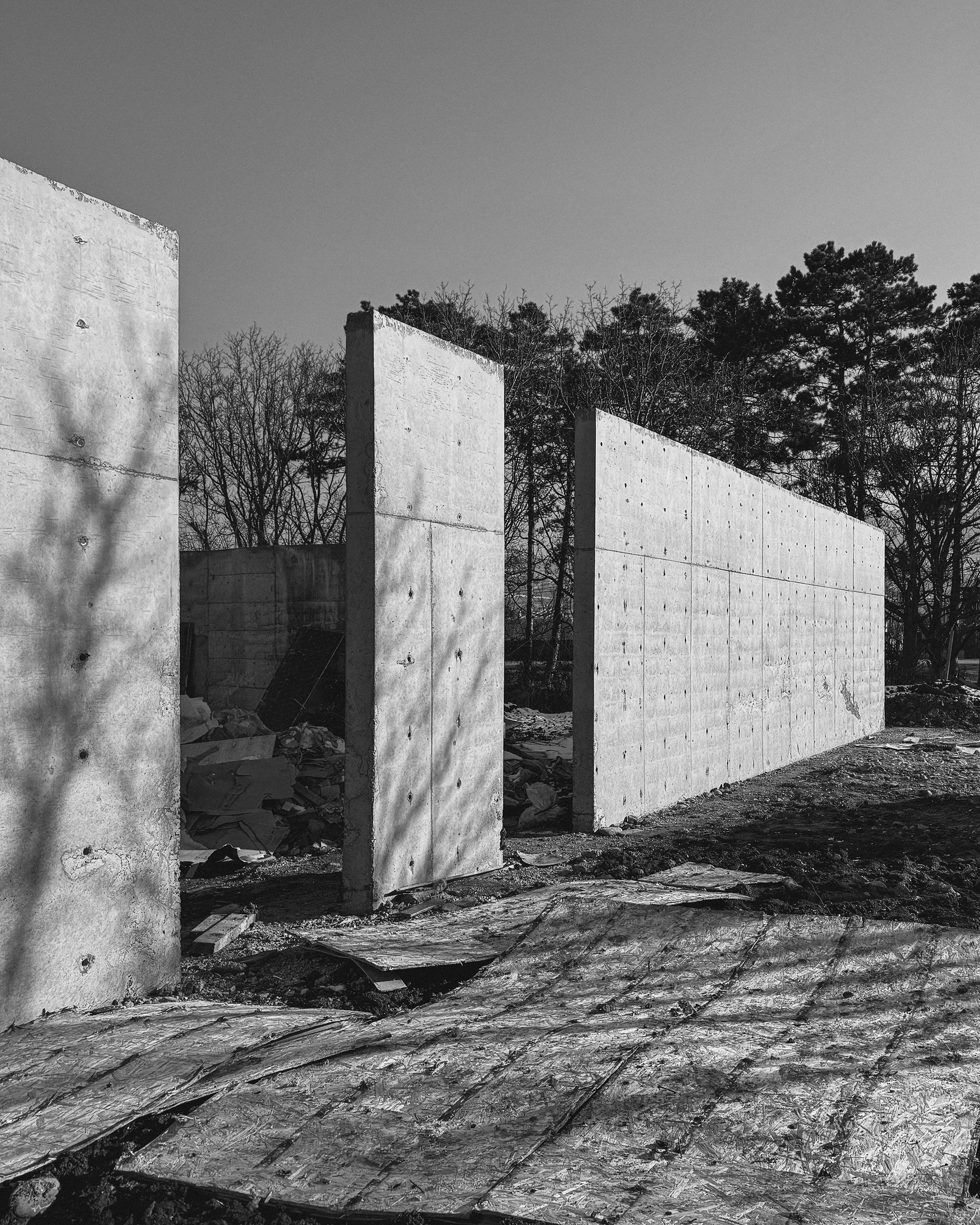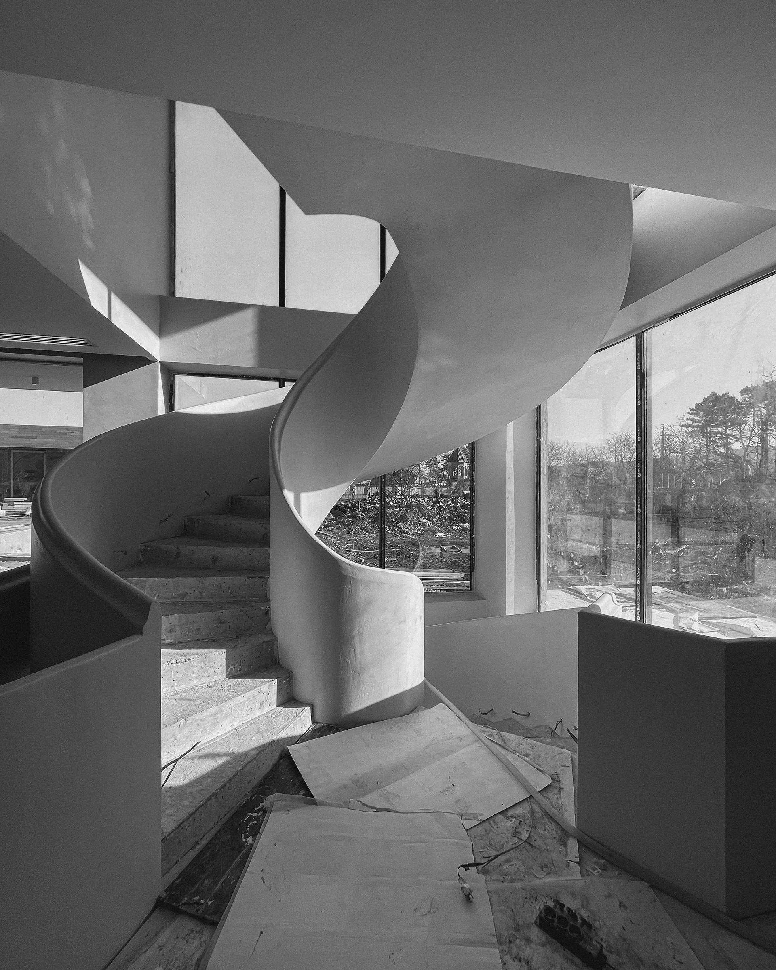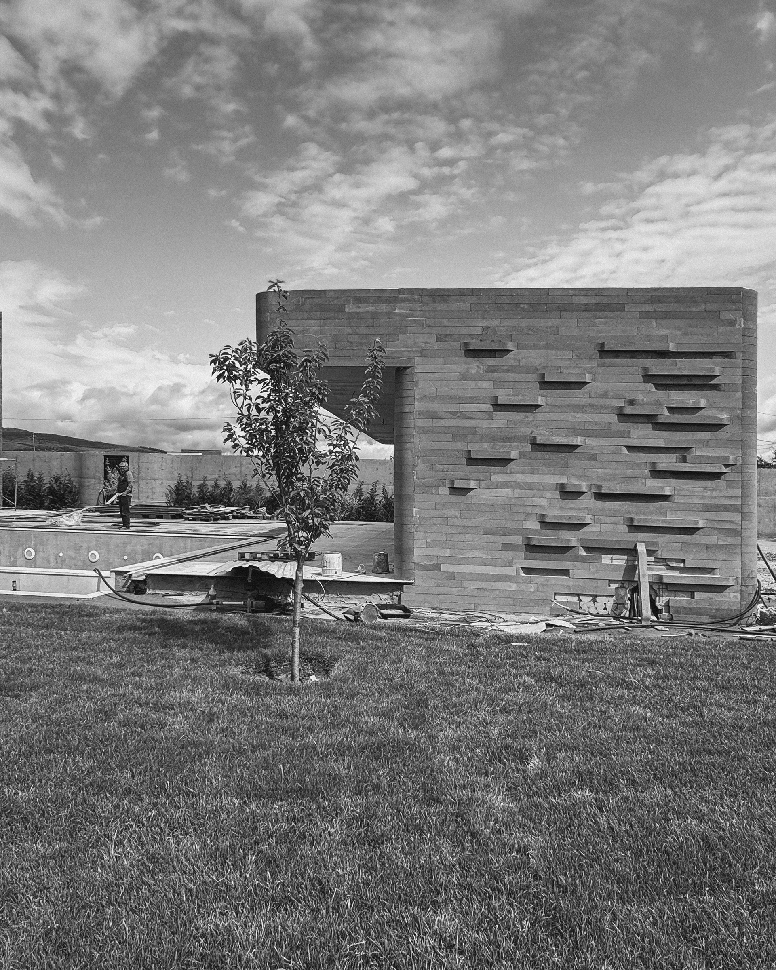stail
Brief
The project is located near the Tbilisi-Borjomi central highway, in the heart of the city of Khashuri.
Pine trees along the main road act as a natural separator between the residential houses and the traffic. Further down the agricultural and farm lands occupy the space. Here, anything ranging from corn fields to sheep flocks can be found. The surroundings have a strong character, which is also felt on site. This had a significant impact on the development and design approach.
The main concern of the project was the adaptation and transformation of the existing reinforced concrete frame. After analyzing the state of the structure, the most suitable option would be to achieve the highest impact with minimal interventions. The house had to blend with nature, therefore the facade was designed with a locally sourced stone, but on the other hand, the simplistic shape of the existing was replaced with a parametric exterior.
In terms of additions, a pool and ancillary building were designed next to the main house. A steel shading structure was also placed on the main terrace to equalize soft curves of the buildings. The sharp triangle adds dynamism to the site, making it better pronounced from the street view.
The architectural design seamlessly flows into the interior - the same stone decorates several walls, but in a smaller dosage. A cold stone is balanced with warm tones of the interior finish, establishing peace and equilibrium.
Project Team
Beka Pkhakadze / George Bendelava / Giorgi Zakashvili / Magda Zandarashvili / Niko Malazonia / Archil Takalandze
Location
Khashuri / Georgia
Type
Residential / House
Area
800 m²
Year
2022
Status
Under Construction
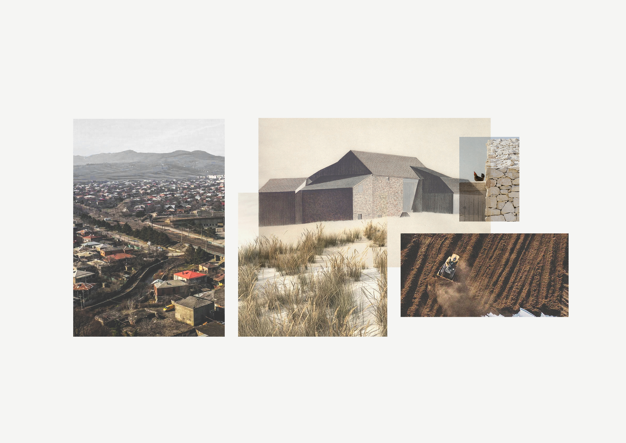
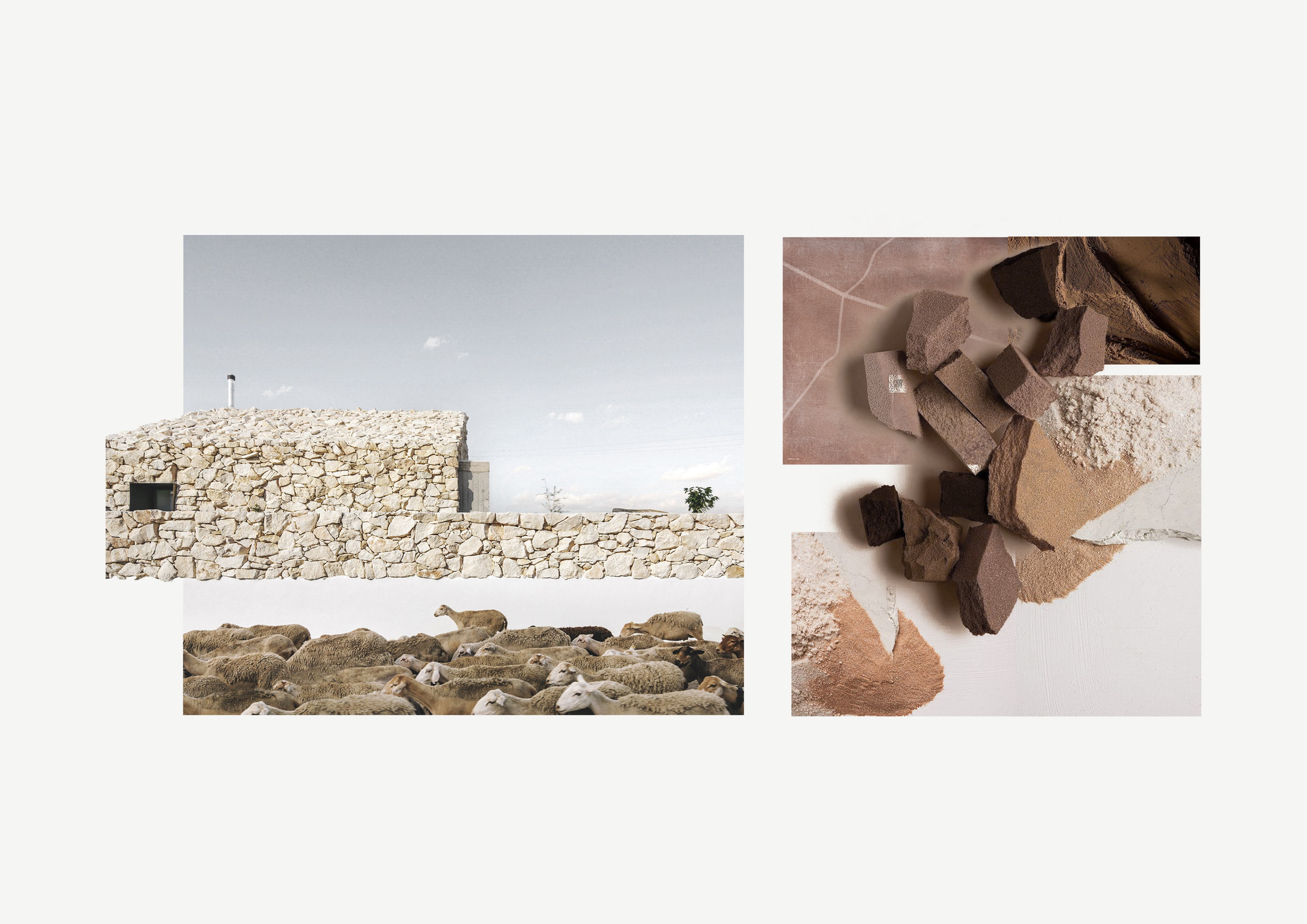
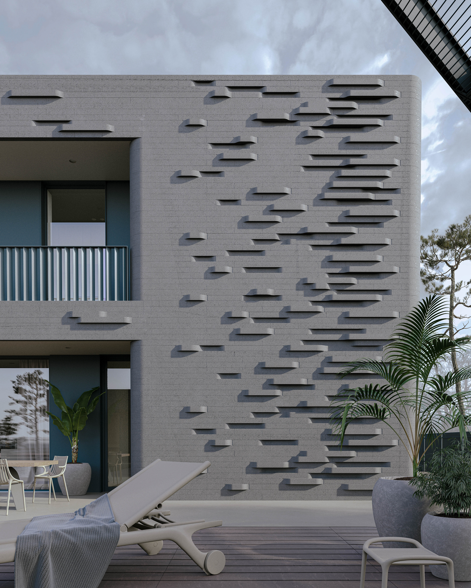
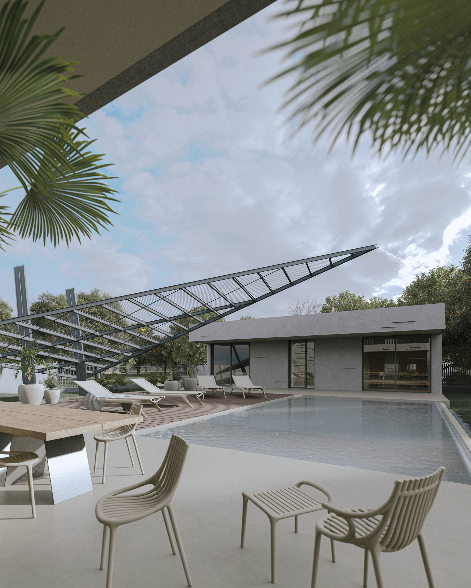

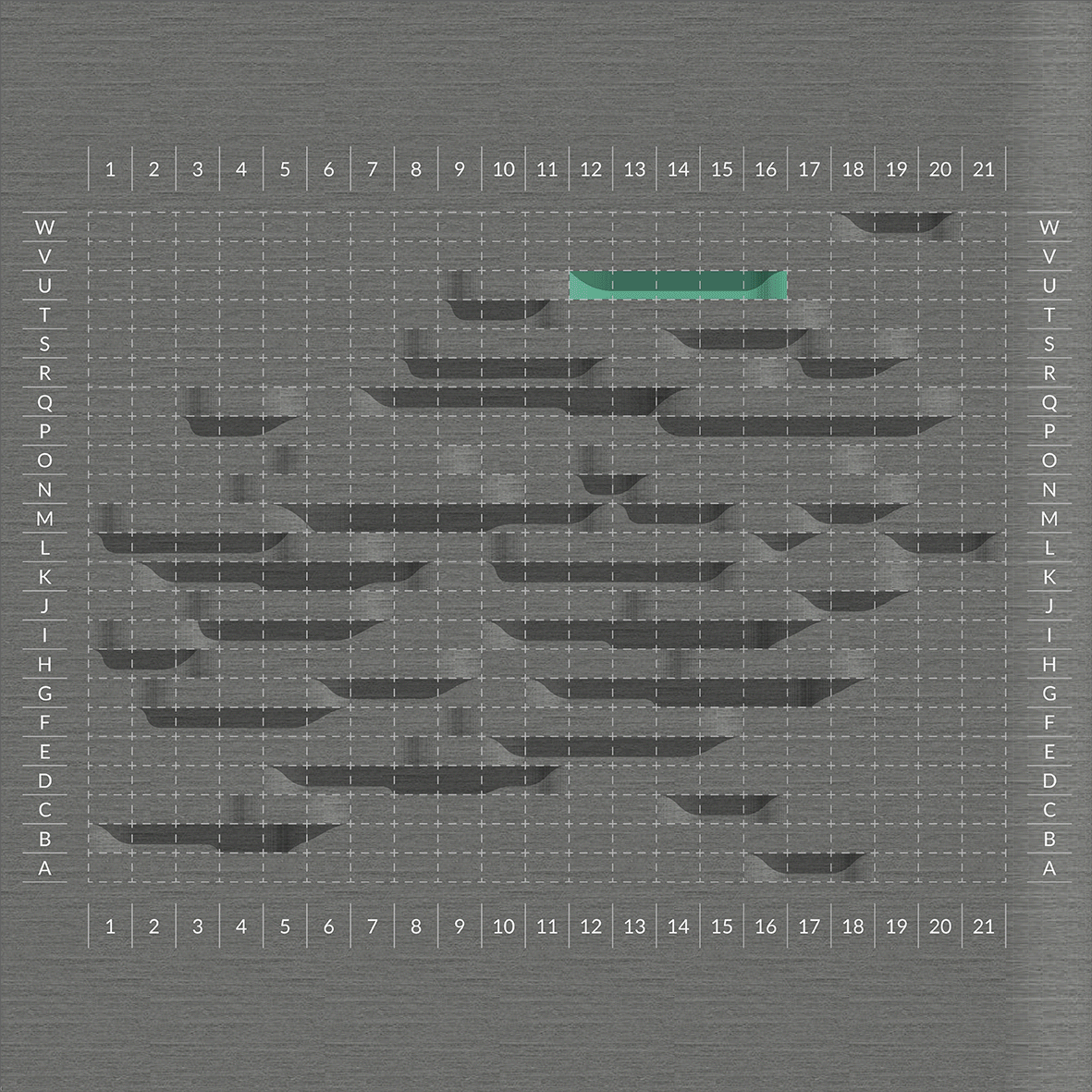
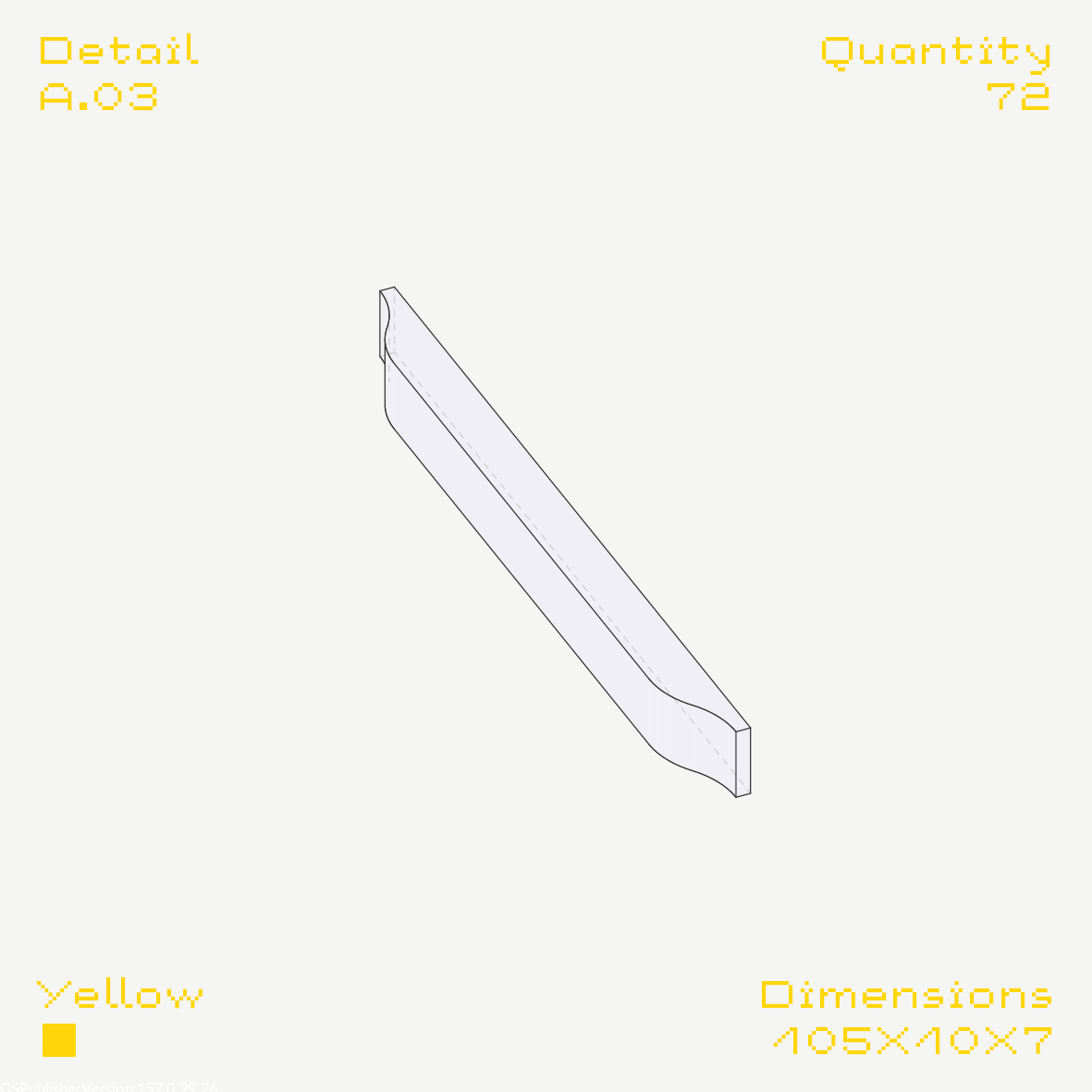
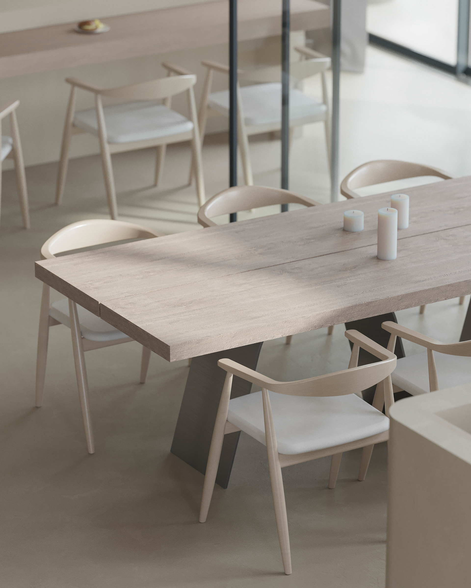
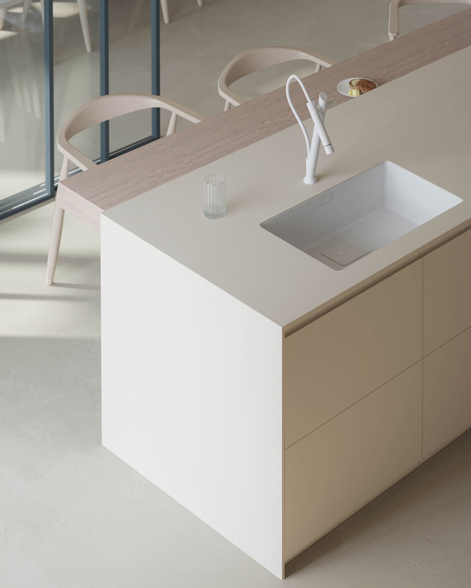
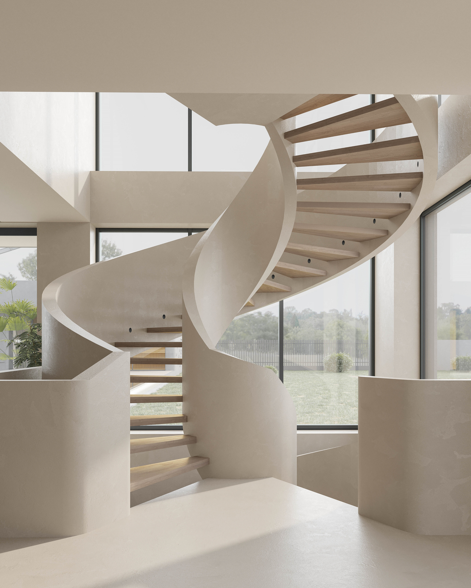
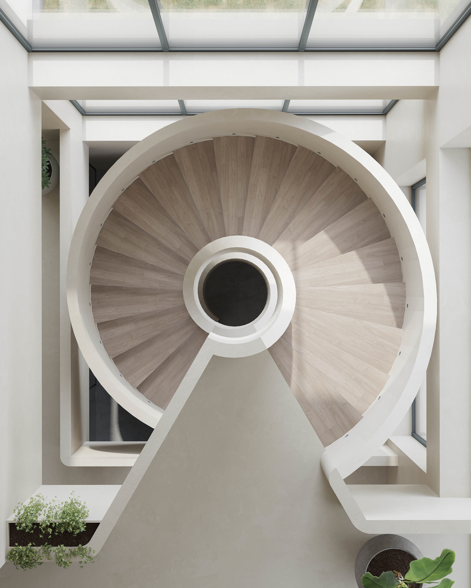
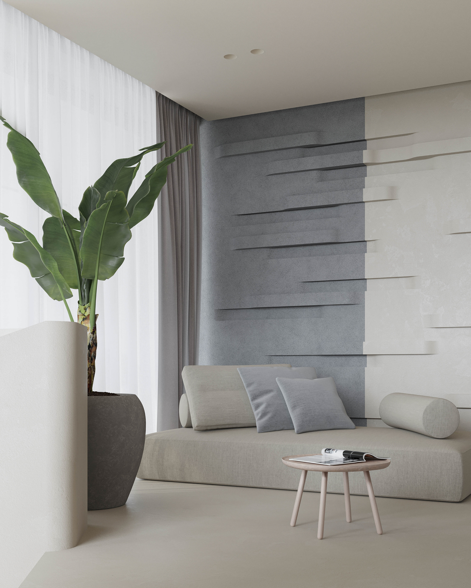
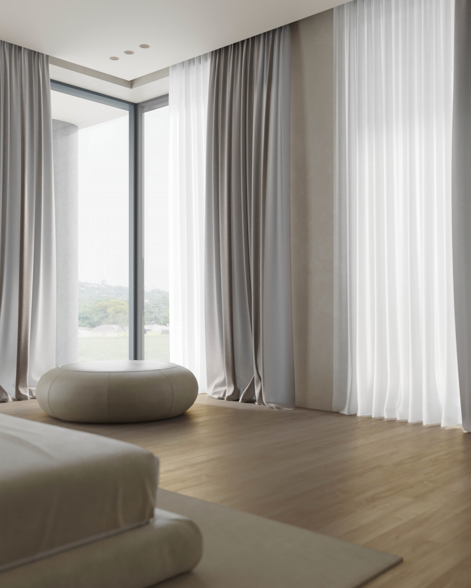
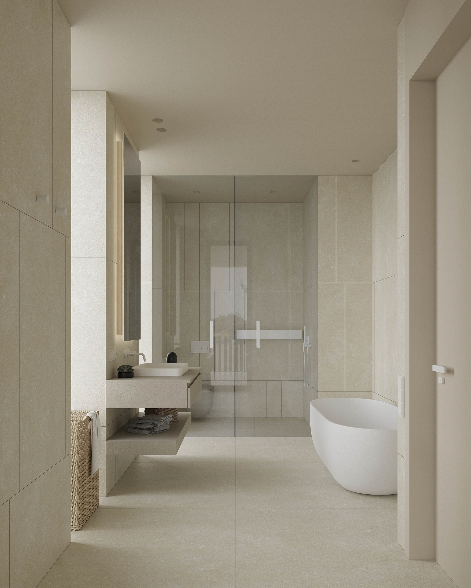
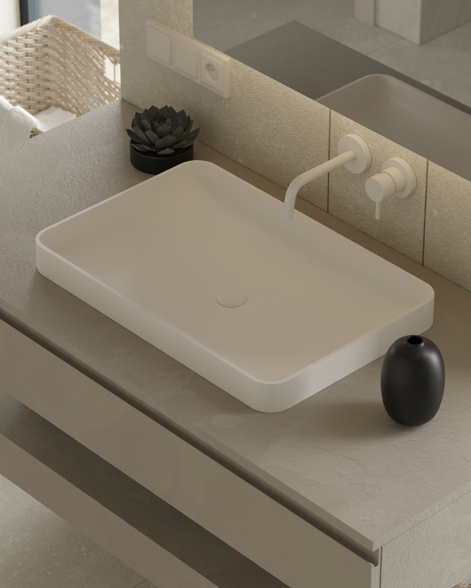
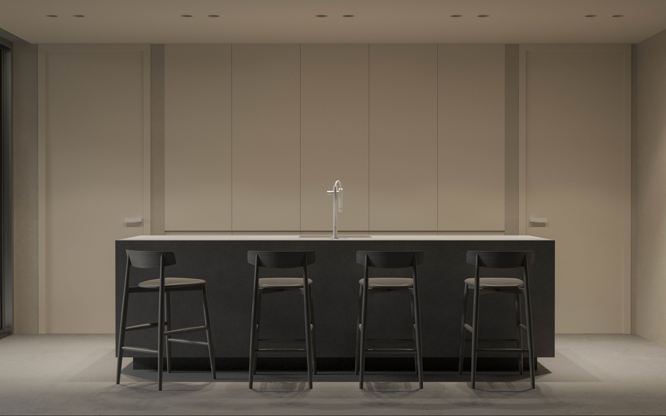
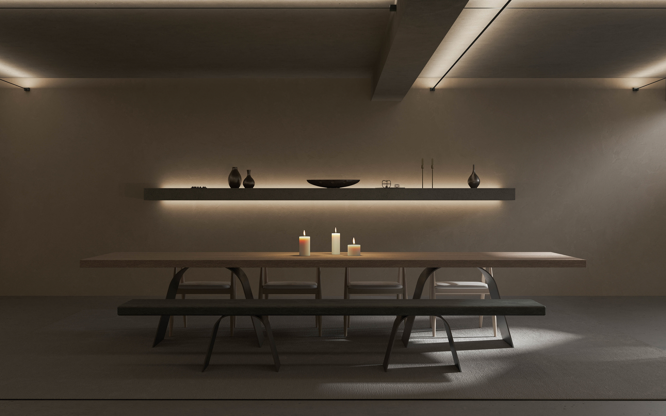
WORK IN PROGRESS







