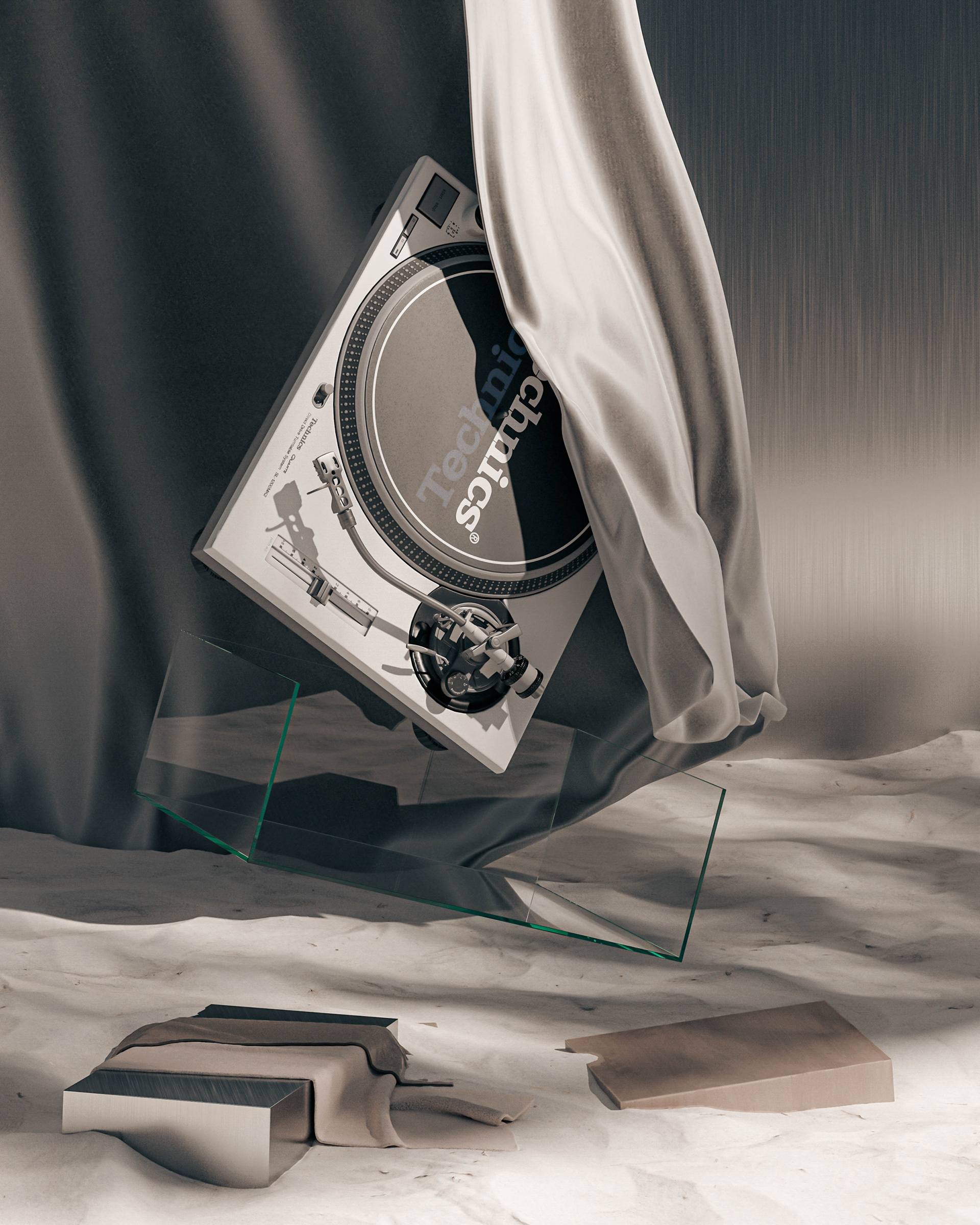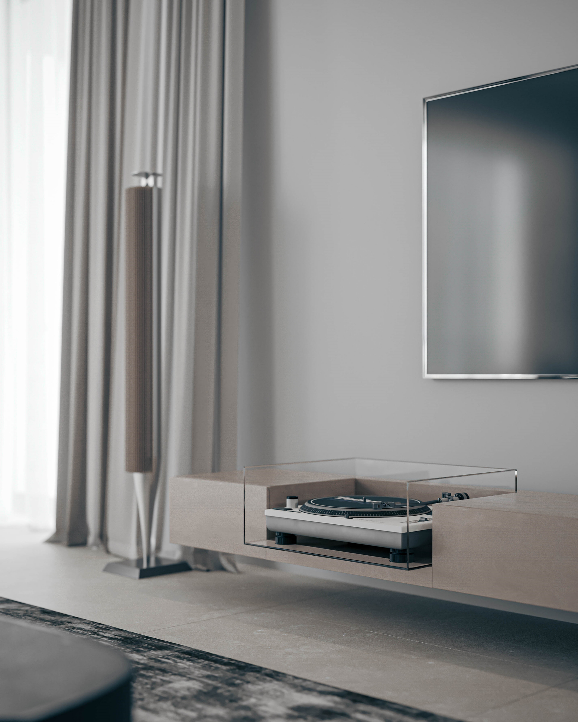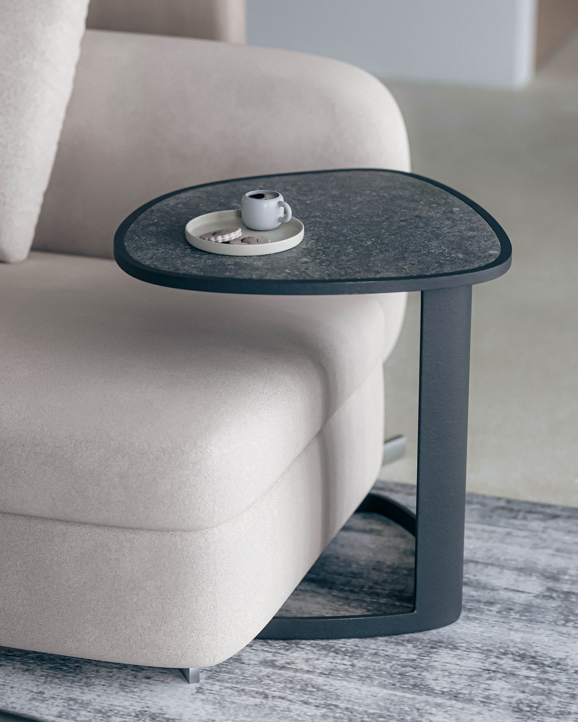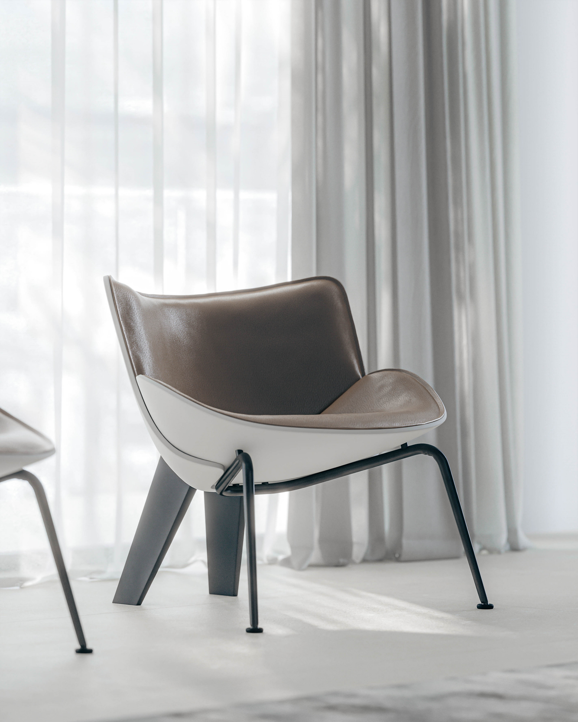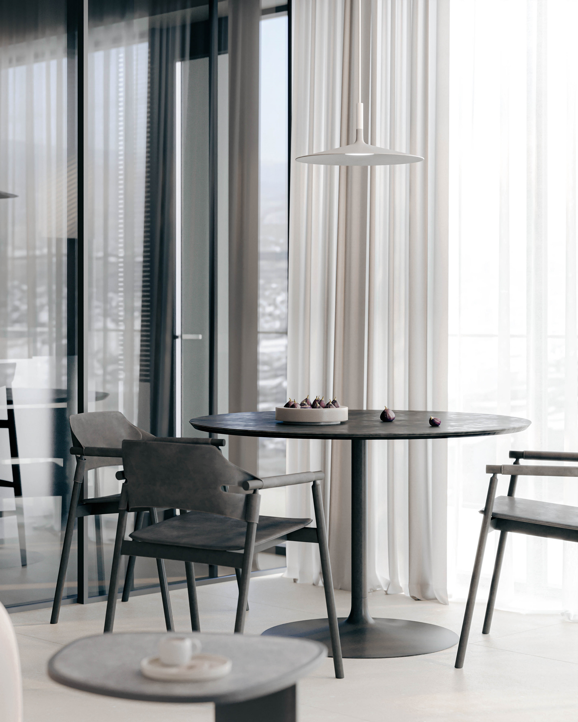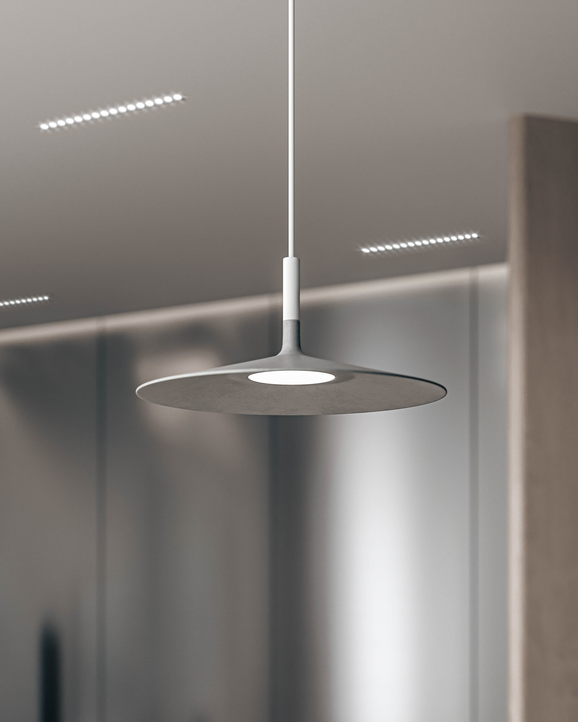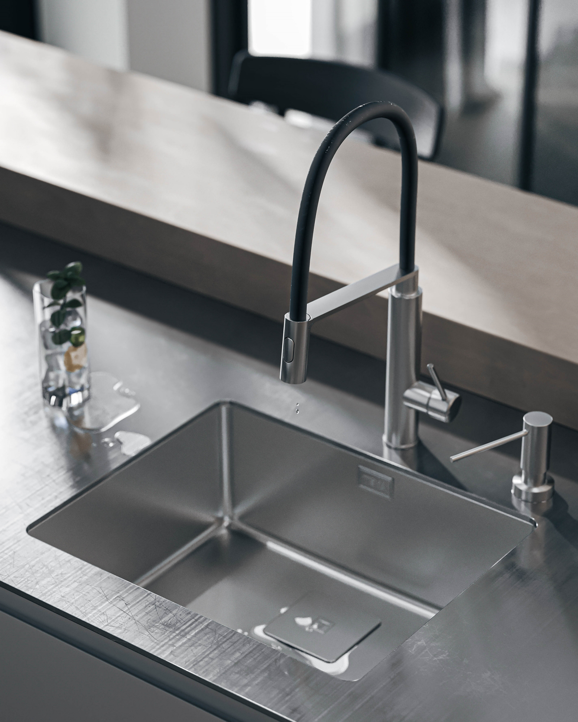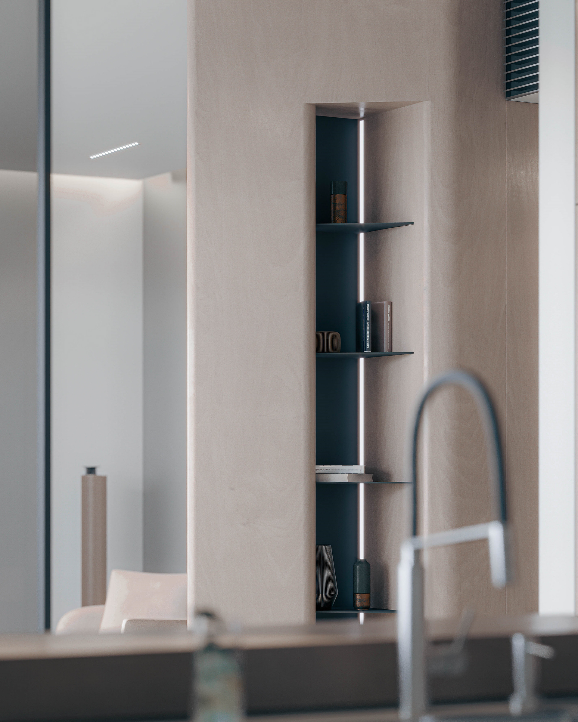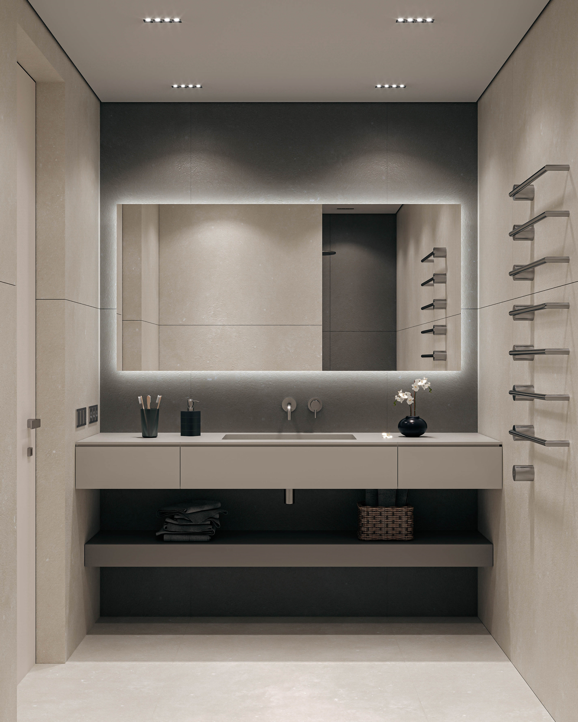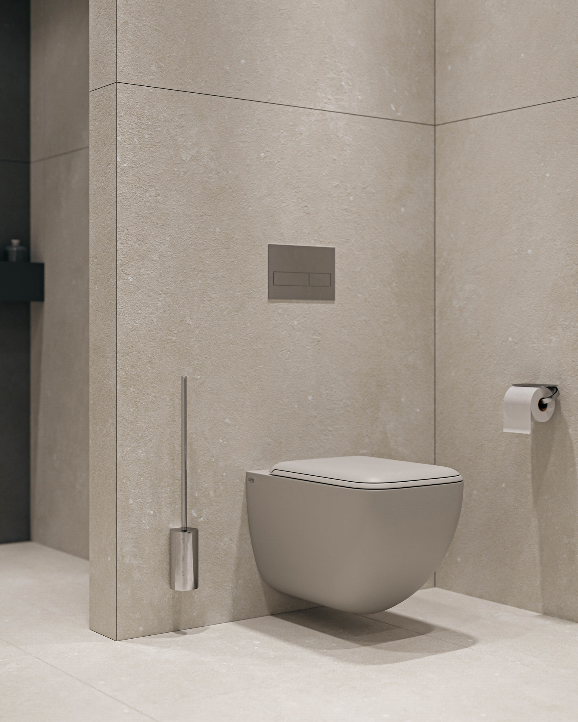stedge
Brief
The apartment is located in a contemporary residential building, enclosed within curtain walls that open up a splendid view to the city. Facade of the building is a composed of concrete, wood and steel.
As per request, the number of decorative elements were reduced to the minimum, therefore the core of the design lies in technical and functional solutions of the space.
Project Team
Beka Pkhakadze / George Bendelava / Giorgi Zakashvili / Niko Malazonia / Archil Takalandze
Location
Tbilisi / Georgia
Type
Residential Interior
Area
150 m²
Year
2022
Status
Under Construction
