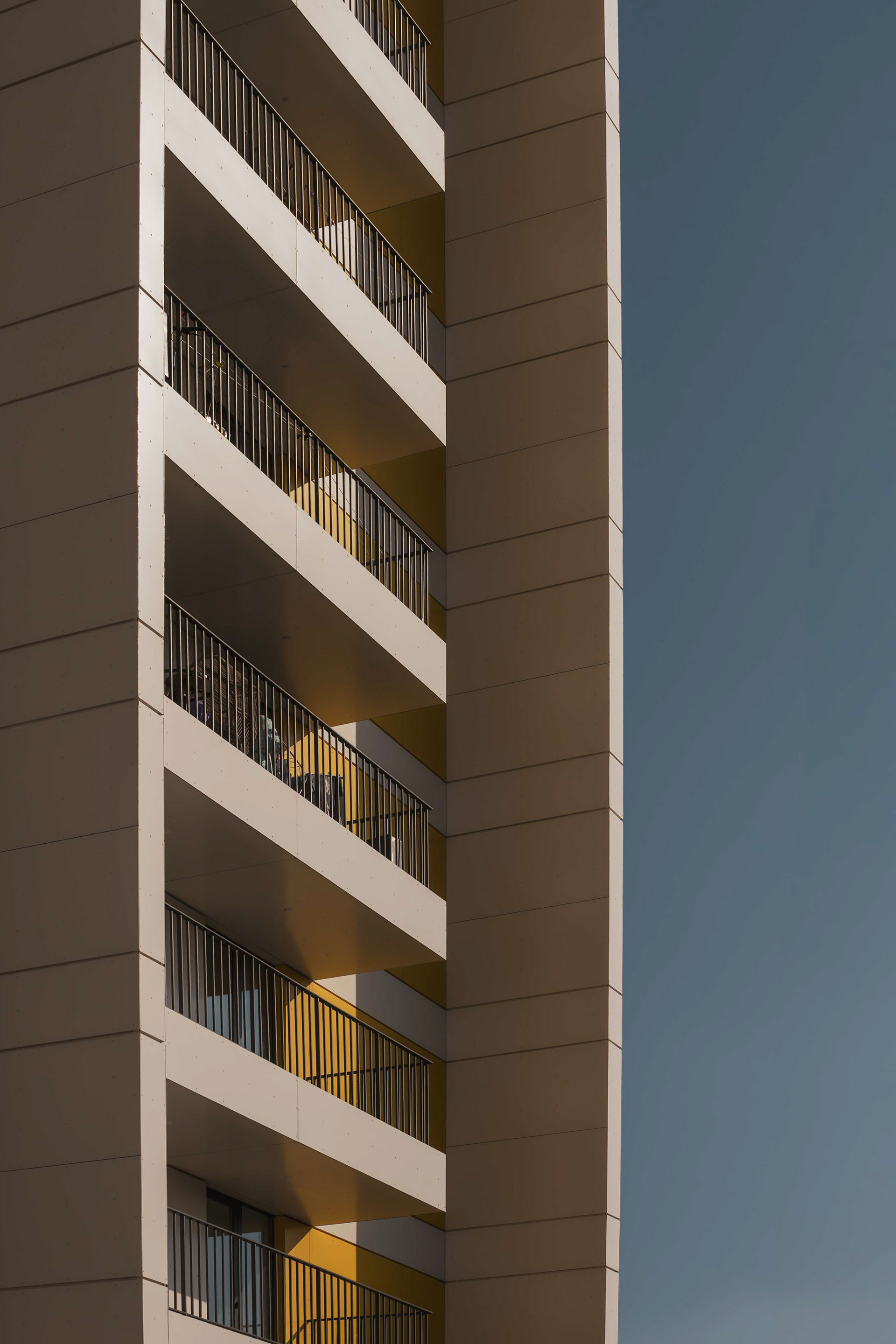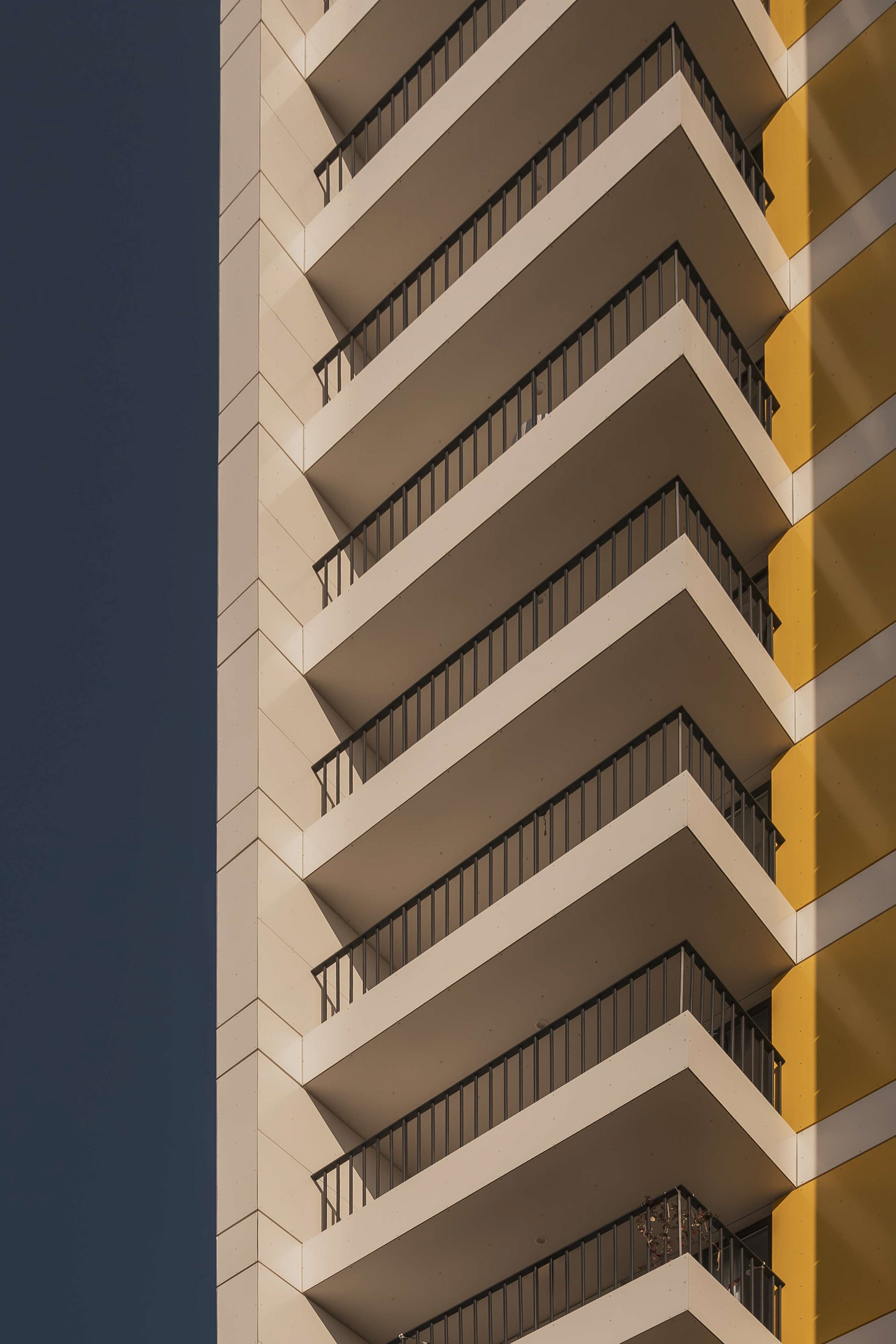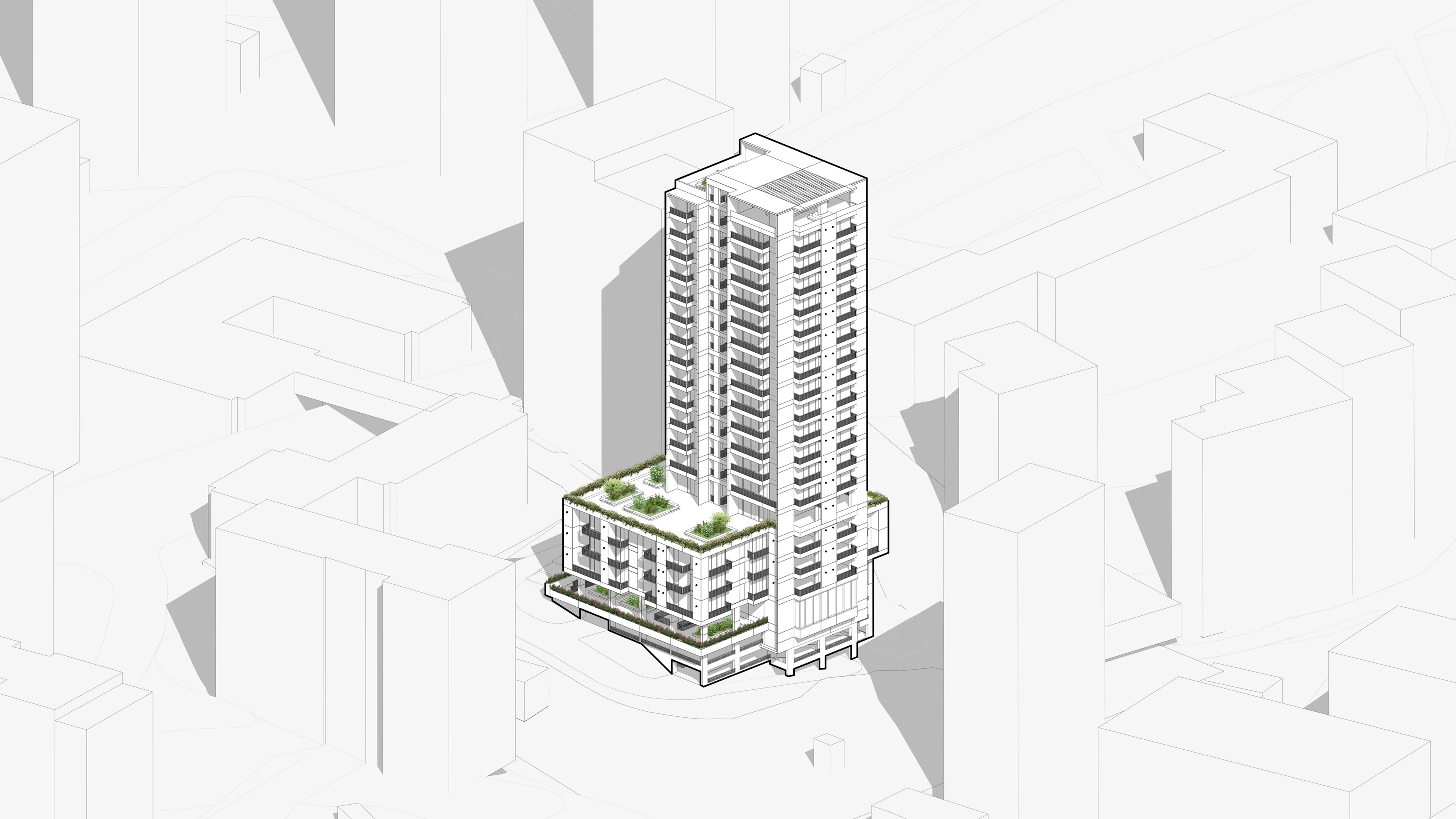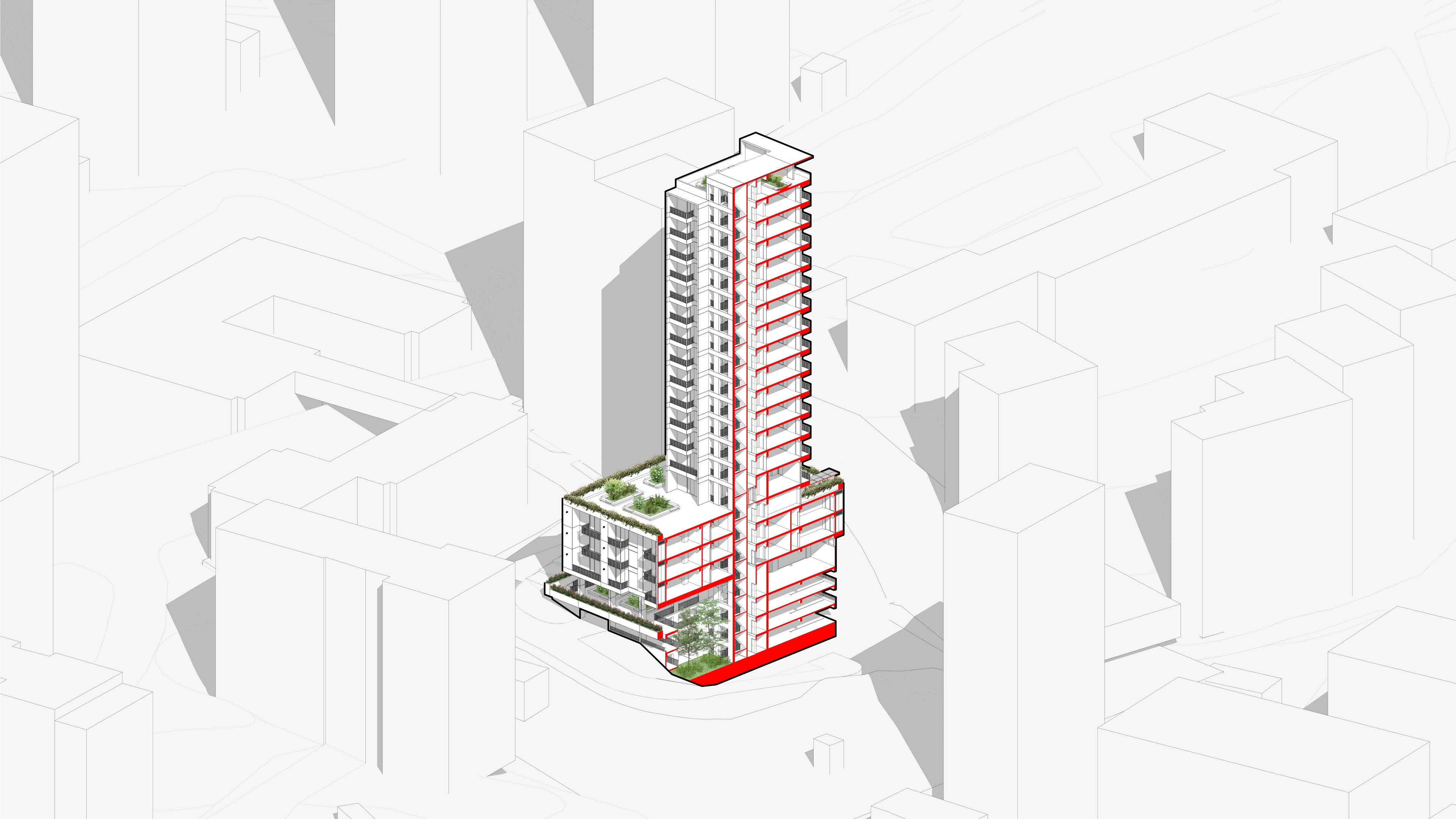vissur
Brief
VISSUR is a residential building conceived as a layered urban structure where architecture, greenery, and shared space are treated as a single system. Rather than presenting itself as a closed object, the building opens inward and upward, allowing light, vegetation, and movement to define its character.
The lower levels, allocated for parking, are partially hollowed to introduce trees into the core of the structure. What is typically a purely technical zone becomes a vertical green void, bringing daylight and nature into the depth of the building. This gesture establishes the project’s logic from the ground up, where infrastructure and living space are not separated but integrated.
At ground level, a generous recreational area with a swimming pool opens fully through sliding glass walls, creating a direct connection between interior and exterior. Above, an additional shared recreational floor extends this collective experience vertically, reinforcing the idea of the building as a communal environment rather than a stack of isolated units.
The architecture is defined by clean geometry and restrained surfaces. Color and material are used with discipline, allowing greenery, light, and proportion to become the primary elements of expression. A shared rooftop garden crowns the building, offering open views across the city and completing the vertical sequence of public spaces.
Located within a dense urban setting, VISSUR is designed with awareness of its surroundings. Its placement and openness ensure that neighboring residential buildings retain access to light, greenery, and distant views. In this way, the project positions itself not only as a residence, but as a considered contribution to the urban fabric.
Project Team
Photos
Client
Location
Tbilisi / Georgia
Type
Residential / Housing
Site
2000 m²
Area
7000 m²
Year
2019 - 2023
Status
Complete


.
.
.
.
.



