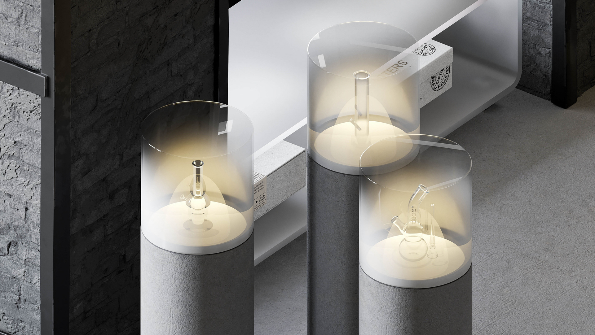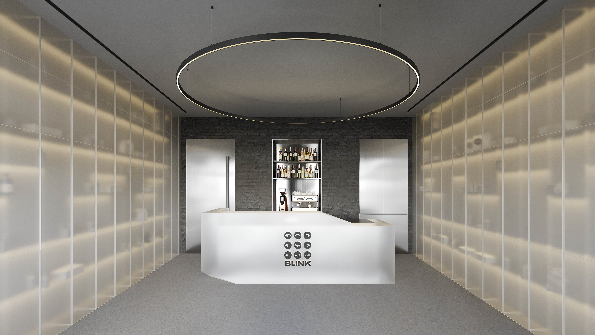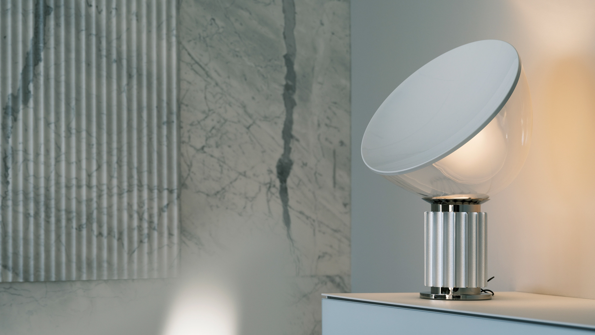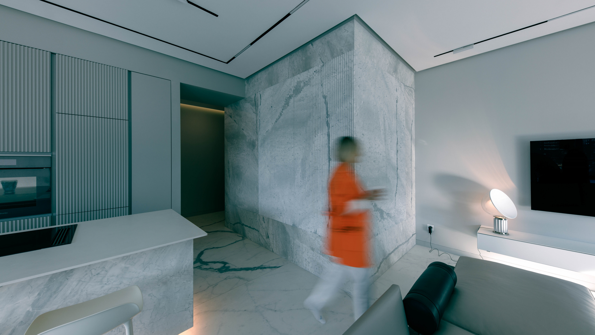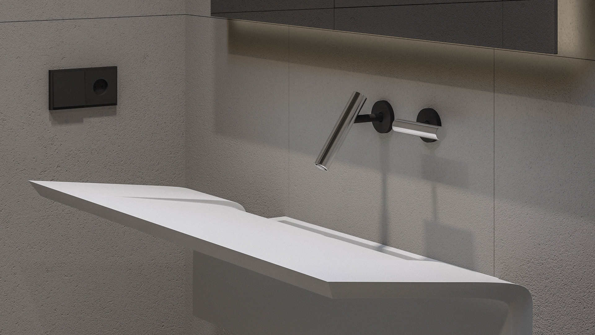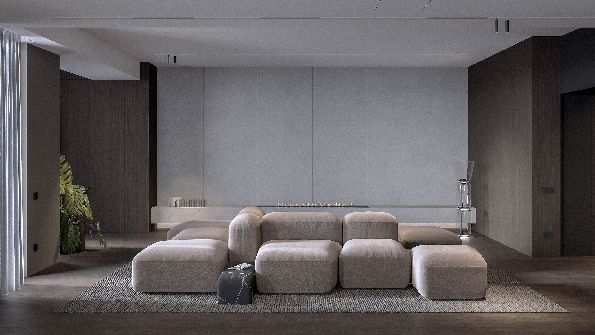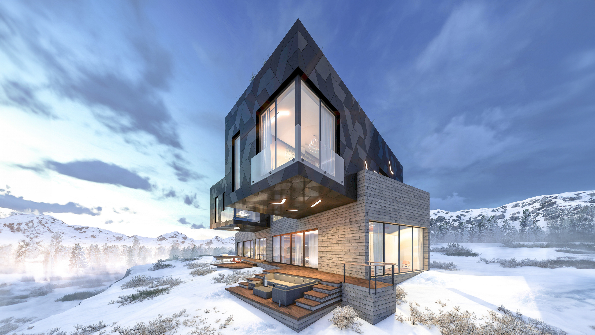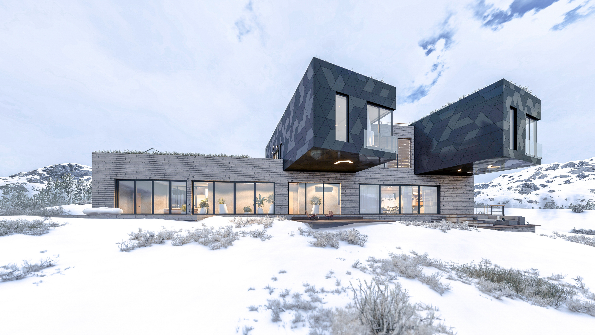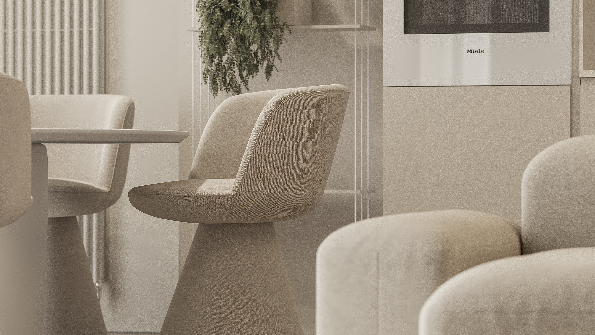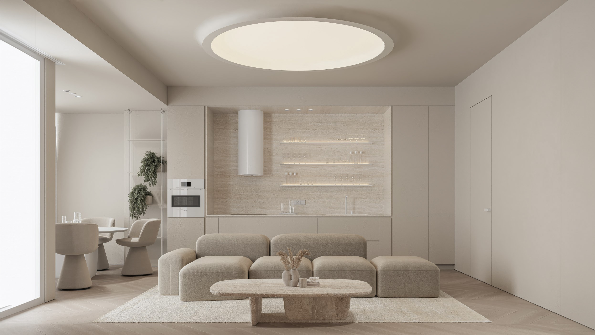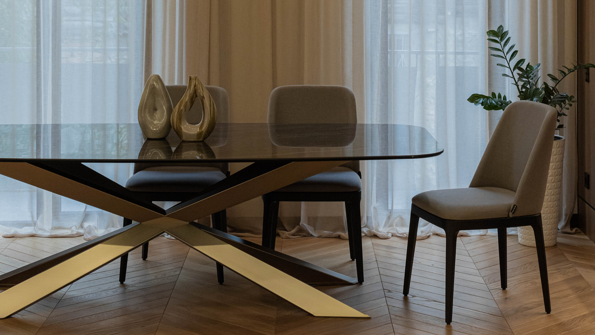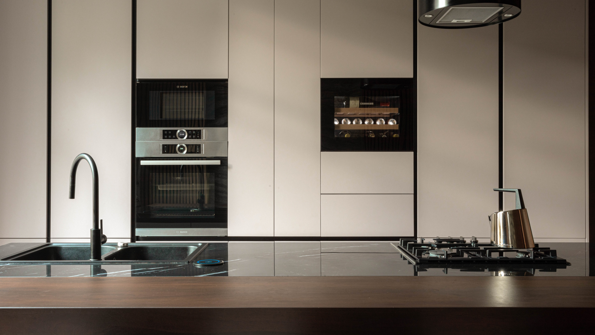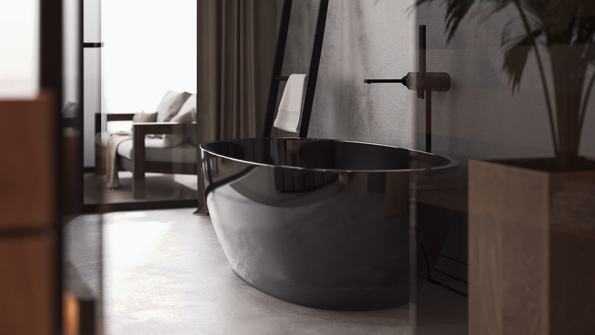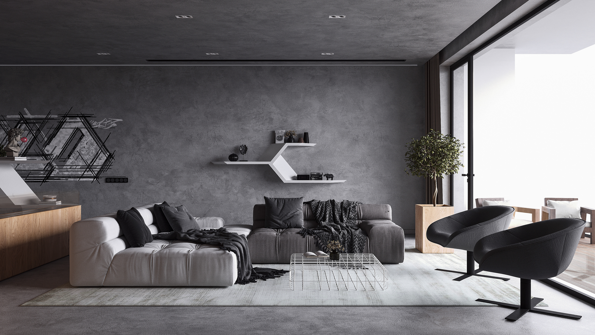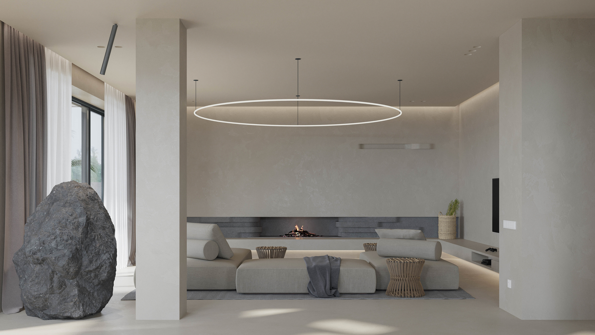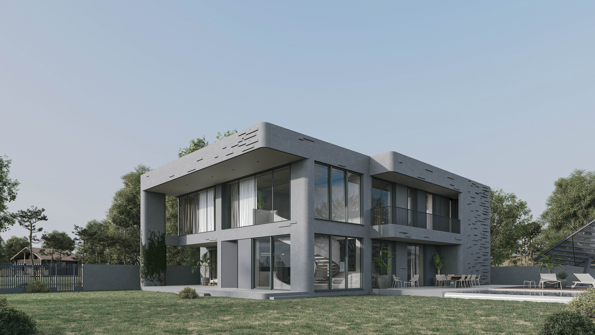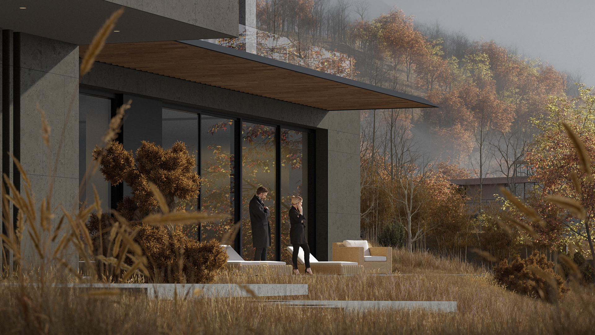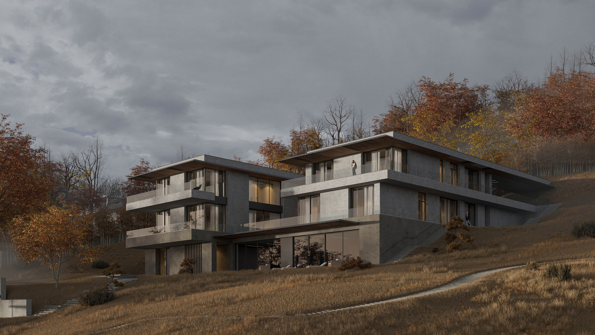zens
Brief
A private residence in Saguramo shaped entirely by the discipline of pure minimalism.
The concept was developed around a precise floor plan, ensuring clarity of function before design elements were introduced. Every decision—spatial arrangement, material choice, lighting—serves the goal of removing visual noise and allowing the user to become the focal point of the space.
The palette is deliberately restrained: walls, ceilings, and floors share a unified clay-beige tone, accented only by light-toned wood and natural travertine. Textures, rather than contrasting colors, define the surfaces, creating subtle depth without breaking the harmony. Even in bedrooms, the flooring is a continuous wall-to-wall carpet, eliminating material transitions and reinforcing visual calm.
Straight lines and geometric forms dominate. The architecture’s generous windows and skylights draw in daylight, balanced by warm ambient lighting integrated into walls and ceilings. Living and kitchen areas connect seamlessly, with concealed sliding doors that can close the spaces without disrupting the clean geometry.
This is minimalism as atmosphere—spaces that do not demand attention but invite presence, where clarity of form, function, and material creates a lasting sense of calm. view can lead.
Project Team
Beka Pkhakadze / George Bendelava / Nini Komurjishvili / Sulkhan Tsiklauri
Location
Saguramo / Georgia
Type
Residential Interior
Area
500 m²
Year
2024
Status
Under Construction
.
.
.
.
.


